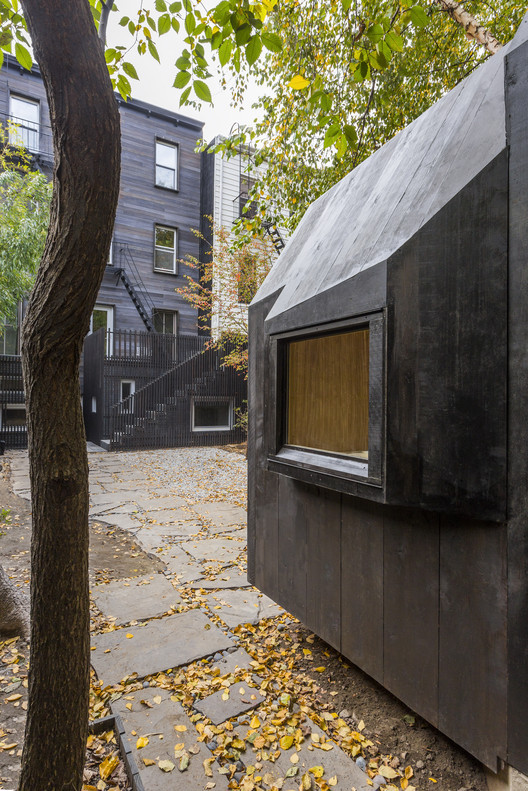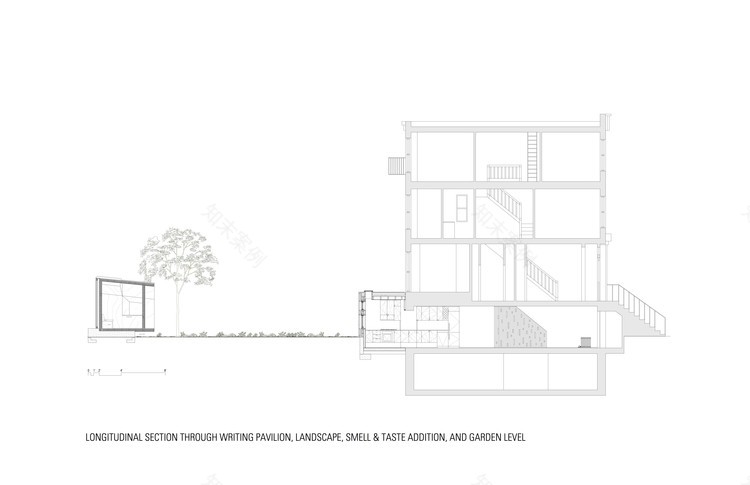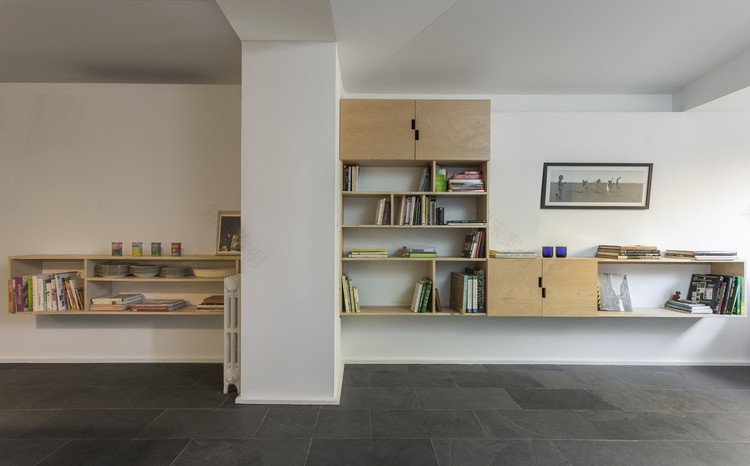查看完整案例


收藏

下载
© Cameron Blaylock
c.Cameron Blaylock
Floor Plan
Floor Plan
架构师提供的文本描述。我们城市生活的演变越来越多地试图拥抱自然,几乎否定了社区的城市特征。布鲁克林一栋联排别墅的装修和增建设计,是根据室内空间与室外景观融合的理念,通过创建具有特定体验品质的地面展馆而产生的。
Text description provided by the architects. The evolution of living in our cities more and more tries to embrace nature, almost negating the urban character of neighborhoods. The design for a renovation and additions to a townhouse in Brooklyn is generated from the idea of fusing the interior space with the outdoor landscape through the creation of ground-up pavilions with specific experiential qualities.
© Cameron Blaylock
c.Cameron Blaylock
Longitudinal Section
两个主要的展馆与现有的建筑并列-通过窗户可以通畅地看到花园,也可以看到模糊的景色-这是由于加设的正面部分超过了木制屏风而获得的。外覆层是一种古老的日本外墙板技术,它是用炭化保存木材的一种古老的日式外墙技术-寿司板(简称Yakisugi)的分层垂直木板。这两卷书致力于声音/视觉和气味/品尝活动,它们补充了现有的功能,自然光是白色裸露室内装饰的主要组成部分。
Two main pavilions have been juxtaposed to the existing building— in a way to have an unobstructed view of the garden through the windows and also blurred views — obtained from the partial over imposing of a wooden screen to the addition facades. The exterior cladding is achieved layering vertical wooden slats of Shou Sugi Ban (or Yakisugi), an ancient Japanese exterior siding technique that preserves wood by charring. The two volumes are devoted to sound/vision and smelling/tasting activities and they complement the existing functions with natural light being the main component of the white bare interiors minimally furnished.
© Cameron Blaylock
c.Cameron Blaylock
这一经验扩展到外部的景观,原来的青石已被修复,并作为材料的硬景观,这导致用户到第三卷:一个棚式类型的气球框架结构。第三个方案要素是为冥想活动提供隔离的功能,它作为冬季植物的避难所为花园。
The experience is extended to the landscape outside where the original bluestones have been restored and reused as the material for the hardscape that leads the user to a third volume: a shed-like typology balloon frame construction. This third programmatic element is providing the function of isolation for meditative activities and it serves as a winter plants shelter for the garden.
© Cameron Blaylock
c.Cameron Blaylock
这三个展馆的截面形状围绕着不同形状的天窗旋转,这些天窗能捕捉太阳和树木反射的漫射光,使室内随季节变化,并与外部进一步连接。
The sectional shape of the three pavilions revolve around the presence of skylights with different configurations that capture the sun and the diffused light reflecting from the trees, making the interior changing with the seasons and further connecting with the exterior.
© Cameron Blaylock
c.Cameron Blaylock
Architects Architensions
Location New York, United States
Category Extension
Architect in Charge Richard W. Off
Area 163.0 m2
Project Year 2016
Photographs Cameron Blaylock
Manufacturers Loading...
客服
消息
收藏
下载
最近




























