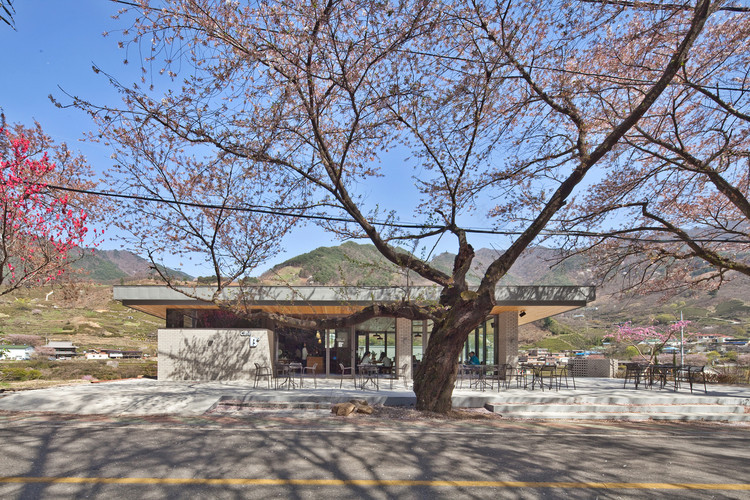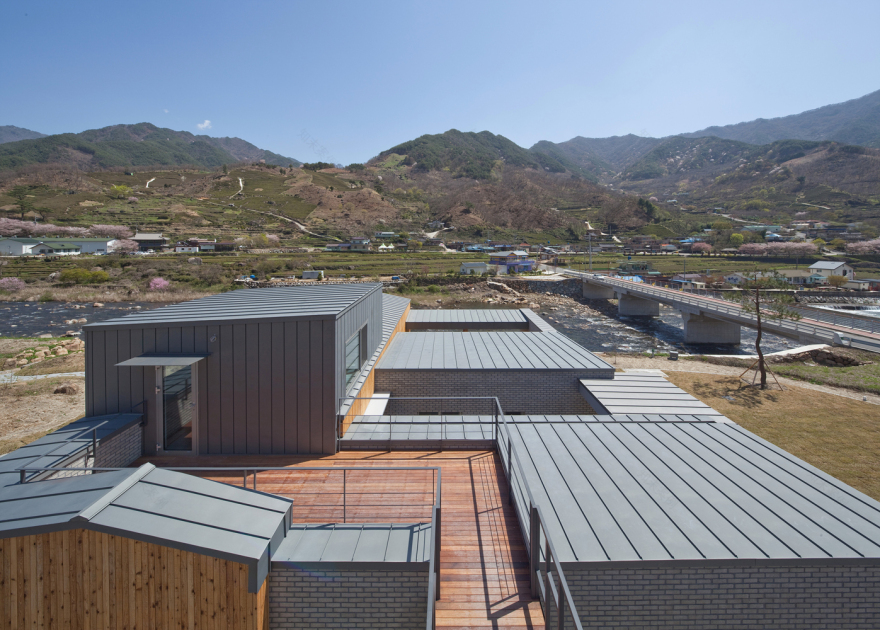查看完整案例


收藏

下载
© Joonhwan Yoon
尹俊焕 (Joonhwan Yoon)
架构师提供的文本描述。在西边,这条著名的道路被称为“通往桑吉萨寺的路”或“哈东的西姆尼 (10 里) 樱花大道”(Simni(10 Ri)Cherry BlosAvenue)。东面可俯瞰华中谷,远眺济山、野生茶园、山村等遥远的山头。
Text description provided by the architects. To the west, the site is accessed by the famous road as known as the ’Road to the Ssanggyesa Temple’ or the ’Simni (10 ri) Cherry Blossom Avenue, Hadong.’ To the east, it is overlooking the Hwagaegol Valley and provides the view towards the distant tips of Jirisan Mountain, wild tea plantation, and the village.
© Joonhwan Yoon
尹俊焕 (Joonhwan Yoon)
该网站是开放的所有方式,因此需要一个解决方案,以维护整个家庭隐私,以及提供周围的自然景观在房子内的任何地方。
The site is open all the way round and so required a solution that maintains the home privacy in its entirety as well as providing the view of surrounding natural landscape at any place within the house.
我们把附近的樱花大道附近的咖啡馆,经常路过的人,并定位房子远离道路,以包括两个庭院。
We made the cafe adjacent to the Cherry Blossom Avenue frequented by passers-by, and located the house far from the road so as to embrace two courtyards.
© Joonhwan Yoon
尹俊焕 (Joonhwan Yoon)
两个院落外院不费心在视觉上阻挡内部,但允许免费进入。门厅、洗衣房、木匠店、额外的门厅和水龙头都设在院子周围,以便与邻居见面,过着像泡菜、洗衣服这样的日常生活。
Two Courtyards House
The outer courtyard does not bother to visually block the inside, but enables free access.
The entry hall, laundry, carpenter’s store, additional floored hall, and faucets are located around the courtyard, in order to embrace the meeting with neighbors and such an everyday life as to be quite laborious like Kimchi-making and laundry.
© Joonhwan Yoon
尹俊焕 (Joonhwan Yoon)
在内院周围,起居室、厨房和主房都以 L 字形排列,而向山谷的方向则是一个长长的防洪大厅。
Around the inner courtyard, the living room, the kitchen, and the main room are arranged in an L-shaped form, while a long floored hall was located towards the valley.
© Joonhwan Yoon
尹俊焕 (Joonhwan Yoon)
洪水大厅是完全开放的山谷,但保证亲密无间的乡村道路上安装了另外一扇门。当庭院和客厅之间的内外差别消失时,隐私得到了稳定。
The floored hall was completely open towards the valley, but guaranteed intimacy towards the village road with an additional door installed. While the distinction of inside or outside between the courtyard and the living room disappeared, the privacy was stabilized.
穿过水面上的踏脚石、大门和外面的庭院,进入起居室,人们可以看到脚下的山谷和远处的野茶种植园的景观,这在外面是看不见的。
Going through the stepping stones on water, the gate, and the outer courtyard and entering the living room, one can see the valley under one’s feet and the distant landscape of wild tea plantation, which are invisible from outside. © Joonhwan Yoon
尹俊焕 (Joonhwan Yoon)
在楼上的书房里,人们还可以看到在南北轴线上蜿蜒而行的吉里散山谷的强大而深远的景观。
Going upstairs to the study, one can also see the powerful and far-reaching landscape of the Jirisan valley that meanders through the north-south axis. © Joonhwan Yoon
尹俊焕 (Joonhwan Yoon)
外面是灰色的水泥块和红色的雪松在他们的原始状态,以便与山,绿茶种植园,樱花树,和未知种类的野草很好地协调。
The exterior was clad with grey cement blocks and red cedar in their raw states so as to be well harmonized with the mountain, green tea plantation, cherry blossom trees, and unknown species of grass outside.
© Joonhwan Yoon
尹俊焕 (Joonhwan Yoon)
桥牌 130 咖啡厅就像一个古老的风景露台,文人在那里享受着优雅的味道,咖啡厅是最大的开放,在那里你可以欣赏樱花大道的味道和山谷的景色。
Bridge 130 Cafe Like an old scenic gazebo where the literati enjoyed a refined taste, the cafe is maximally open where one can enjoy the flavor of the Cherry Blossom Avenue and the scenery of the valley. © Joonhwan Yoon
尹俊焕 (Joonhwan Yoon)
这个距离大道大约两米的地方被部分抬高,以使樱花树和咖啡馆相遇。
The site, whose level is about two meters apart from that of the Avenue, was partly elevated to make the cherry blossom trees and the cafe meet with each other. © Joonhwan Yoon
尹俊焕 (Joonhwan Yoon)
地板和天花板都是用相同的材料覆盖在里面和外面,以便不断地向外延伸内部的气氛。这是为了扩大咖啡厅的室外空间,遮住樱花树。在室外空间,人们可以看到整个房子的外观,以及欣赏山谷的景观延伸到一段距离。
The floor and the ceiling were clad with the same material for both the inside and the outside in order to extend the inner atmosphere towards the outside continuously. This is to extend the cafe towards the outdoor space shaded by the cherry blossom trees. At the outdoor space, one can see the whole look of the house aside as well as enjoying the landscape of the valley stretching to a distance.
© Joonhwan Yoon
尹俊焕 (Joonhwan Yoon)
为了方便进出房屋,咖啡厅和房子之间的桥梁与老郑古木达里桥的扶手有着相似的图案,以反映客户对工地旁边那座迷人的老桥的过去记忆。
Designed to make easy access to the house, the bridge between the cafe and the house has a similar pattern with the handrail of the old Jeonggeumdari Bridge, so as to reflect the client’s past memories of the old charming bridge just beside the site. © Joonhwan Yoon
尹俊焕 (Joonhwan Yoon)
我们希望这座房子能以冷静和智慧一起欣赏或独自欣赏季里三山的自然风光,那里的风景与四季交织在一起。
We hope this house will be with composure and wisdom to enjoy together or alone the nature of Jirisan Mountain whose landscape is variegated with the four seasons.
Architects Lee.haan.architects
Location Hwagae, South Korea
Category Houses
Architects in Charge Hoseok Lee, Boyoung Han
Area 390.09 sqmProject Year 2016
Photographs Joonhwan Yoon
客服
消息
收藏
下载
最近








































