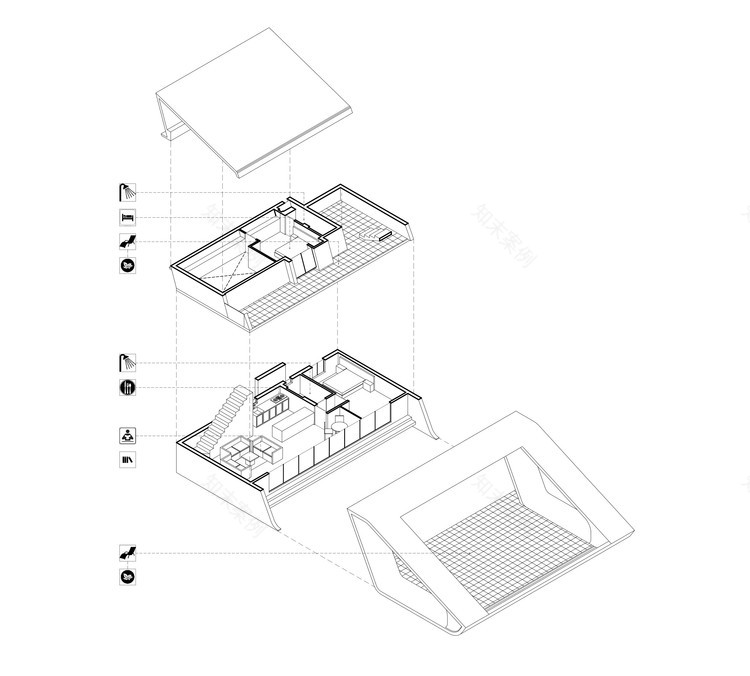查看完整案例


收藏

下载
© Sameer Chawda
(Sameer Chawda)
架构师提供的文本描述。该项目位于隆纳瓦拉,这是一个风景如画的山站,距印度马哈拉施特拉邦孟买约1.5小时车程。
Text description provided by the architects. The project is sited in Lonavala, a picturesque hill station approximately a 1.5 hour drive from Mumbai, in the state of Maharashtra, India.
© Sameer Chawda
(Sameer Chawda)
© Sameer Chawda
(Sameer Chawda)
该网站的两侧是风景如画的山坡,北面的地形,也是一个大型的自然集水区,这是用于水力发电的服务提供商。
The Site is flanked by a picturesque hill side terrain on the northern face and also a large natural water catchment area which is used for hydro power generation by a service provider.
Axonometric
设计策略是增加室内/室外界面的“设计元素”,将室内“被腐蚀”的体验减少到“最少”,从而促使居民享受和体验新鲜空气、风景和风景。在风景如画的山体一侧,设计了一种柱式自由室内空间,以便即使在季风期间也能在风景如画的山腰地形中浸泡。
The design strategy was to increase the indoor/outdoor interface “design elements” and reduce the indoor “eclosed” experience to a “minimal”, thereby urging the residents to enjoy and experience the fresh air, scenery and vistas. A column free interior space facing the picturesque hill side was designed so as to soak in the picturesque hill side terrain even during the monsoons.
© Sameer Chawda
(Sameer Chawda)
该项目的生计,餐厅,厨房,睡眠设施的辅助服务,主要用于周末度假。开放的天空空间,如“甲板”,“露台”和“阳台”被用于被动娱乐,并构成该项目的主要建筑方案。建筑的主要框架是“捏”在零点朝北,并迅速向南半球。“甲板”出现在“泽点”条件下,嵌套到程序组件的主体中。
The program houses a Living, Dining, Kitchen, Sleep facilities with ancillary services primarily for a weekend getaway. The open to sky spaces such as “decks”, “terraces” and “balconies” are used for passive recreation and form the primary architectural program of the project. The architectural main frame is “pinched” at zero point facing north and zooms outward towards the southern hemisphere. The “Deck” emerges from the “zer-point” condition to nest into the body of the programmatic components.
“甲板”在某种程度上运输用户和“风帆”通过惊人的景观。
The “Deck” in a way transports the users and “sails” through stunning landscapes.
© Sameer Chawda
(Sameer Chawda)
Architects NUDES
Location Lonavala, India
Category Houses
Area 4230.0 ft2
Project Year 2016
Photographs Sameer Chawda
Manufacturers Loading...
客服
消息
收藏
下载
最近

















