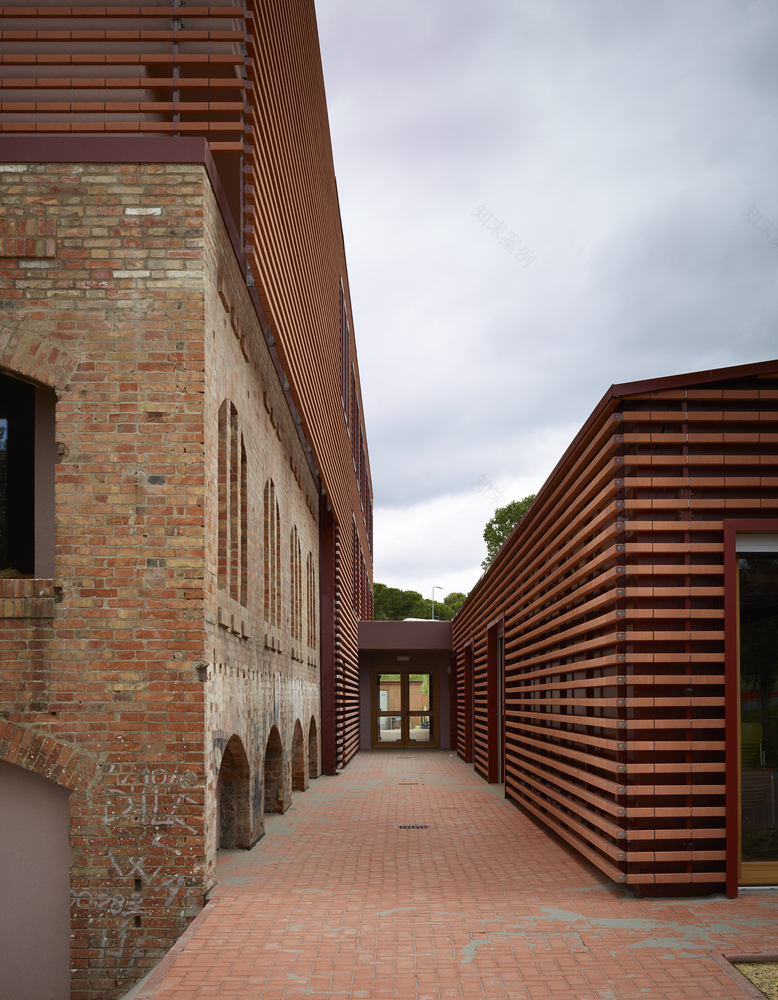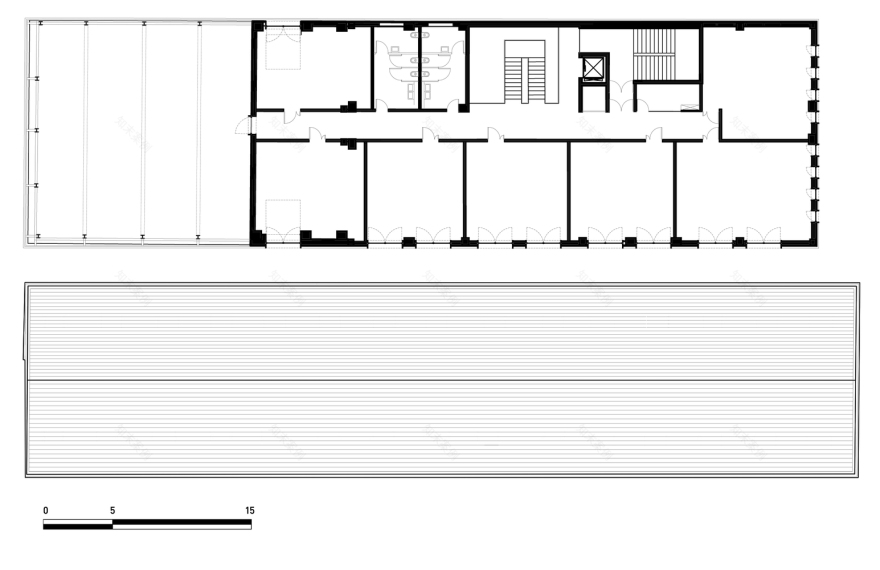查看完整案例


收藏

下载
© Mario Ciampi
马里奥·钱皮
架构师提供的文本描述。该项目涉及恢复前炉Riccione(平方米)。建于1908年,1970年退役。旧的目的地让位于新的,利用旧建筑的空间可能性,这些老建筑保持了它们的形式和历史记忆:在这些建筑中,一所18班的中学、一个650座的多功能剧院(尚未建成)和一个建筑办公室将被安置。该项目的目的是尽量减少对环境的影响,因此享有特权,即以高能效的新建筑取代现有建筑,而不占用额外的表面。
Text description provided by the architects. The project concerns the recovery of the Ex-Furnace Riccione (sqm. 40,000), an industrial complex for the production of bricks, built in 1908 and decommissioned in 1970. The old destinations give way to the new one, taking advantage of the spatial possibilities of the old buildings, which maintain their forms, the historical memory of the place: in the buildings a Middle School of 18 classes, a 650-seat multi-purpose theater (not yet built) and a building offices, will be located. The project has the aim to minimize the environmental impact and so was privileged the substitution of existing buildings with new construction of high energy efficiency, without the occupation of additional surfaces.
© Mario Ciampi
马里奥·钱皮
© Mario Ciampi
马里奥·钱皮
设计的目的是创造简单且易于辨认的建筑卷,规范形式、材料和色彩,以当代的方式重新解释现有考古遗址的历史方面;在一个从未结束的“加法”过程之后,该项目渴望与历史保持一定的连续性,与其说是在文体上,不如说是在构图语法上,允许使用的转换,而不是失去他们的身份。最后,我们要推行节能政策,研究“KM 0”中容易找到的材料。这所中学由一个有计划的机构和另一个与此相关的机构组成,在地面上有两层楼。该项目的一般特点是一方面恢复和加强现有的砖砌体元素,另一方面区分新的和现有的,保持一致的整体干预组成。
The purpose of design is to create simple and easily recognizable architectural volumes, standardizing forms, materials and colors, reinterpreting the historical aspects of preexisting archaeological sites in the way of the contemporary; following a process of "addition" never concluded, the project aspires to a certain continuity with history, not so much in stylistic terms, as for the compositional syntax, allowing the transformation of the use, without they lose their identity. We wanted to pursue, finally, the policy of energy savingresearching easily materials found in "km 0". The middle school consists of a body with a plan and another, connected with this, with two floors above ground. The project is generally characterized by one side to the restoration and enhancement of the existing brick masonry elements, on the other to differentiate the new from the existing one retaining a consistent overall composition of the intervention.
© Mario Ciampi
马里奥·钱皮
Floor Plan
© Mario Ciampi
马里奥·钱皮
在外围,外面有一层红色的绝缘砖,玻璃羊毛流经柱子上,而墙的填充则委托给砖砌块,里面有填充绝缘材料的空腔。在一层灰泥里面起着一层光洁度的作用。覆盖范围将包括金属桁架(Polonceau)类型和双层板、绝缘层和盖板式平面砖并排罩的系统,体育馆上方的露台被系统Brise太阳包围,与学校建筑保持一致。墙壁的外部装饰将是一个砖瓦太阳光系统(“砖太阳光”,使用传统材料,以一种创新的形式),赤陶色干草安装:这些保证了双重要求(与红色的绝缘板下面),并保护背部不受阳光直接照射的要求。此外,立面促进微通风,将有助于绝缘墙。整个供暖/空调/生产热水系统是由集成在建筑围护结构中的光伏系统提供的电力热泵的大规模使用,并由地板辐射采暖来支撑。
Externally along the perimeter an insulating red brick color coat glass wool flowing to the pillars, while the infill of the walls is entrusted to brick blocks with the cavities filled with insulating material. Inside a layer of plaster serves as a finish. The coverage will be given to the type of metal trusses (Polonceau) and a system with a double planking, insulating layer, and a mantle of cover tile type flat tile side by side, above the gym a terrace is enclosed by the system brise soleil creating uniformity with the school building. The exterior finish of the walls will be a system of brise soleil ('brick brise soleil' using a traditional material in an innovative form) terracotta-colored dry straw-mounted: these ensure the duotone request (with red insulation panels below), and the protection of the back coat from sunlight direct. Also the facade foster microventilation that will contribute to the insulation wall. The whole system of heating/air conditioning/production hot water is entrusted to the massive use of electrical heat pumps fed by a photovoltaic system integrated into the building envelope, supported by radiant floor heating.
© Mario Ciampi
马里奥·钱皮
产品描述。在实现过程中使用最广泛的材料是砖块。它被选为强烈唤起旧炉和它的颜色;砖,作为一种材料,已经存在于炉子中,也是在那里制造的;砖块的使用不是作为砖石材料,而是作为砖的太阳,证明了它的多功能性,它的当代用途,因此它的美丽,一个过去的女儿看到了他的明星和未来将能够见证它,因为他的技能。
Product Description. The most widely material used in the realization is the brick. It was chosen as strongly evocative of the old furnace and its color; also the brick, as a material, was already present in the furnace, and also was manufactured in that place; the use of brick not as masonry material but as brise soleil testifies to its versatility, its contemporary use and therefore its beauty, the daughter of a past that saw him star and a future that will be able to witness it due to his skills.
© Mario Ciampi
马里奥·钱皮
© Mario Ciampi
马里奥·钱皮
Architects Pietro Carlo Pellegrini Architetto
Location 47838 Riccione, Province of Rimini, Italy
Category Renovation
Architects in Charge Pietro Carlo Pellegrini Architetto, RCF & Partners
Area 3400.0 m2
Project Year 2014
Photographs Mario Ciampi
Manufacturers Loading...
客服
消息
收藏
下载
最近

































