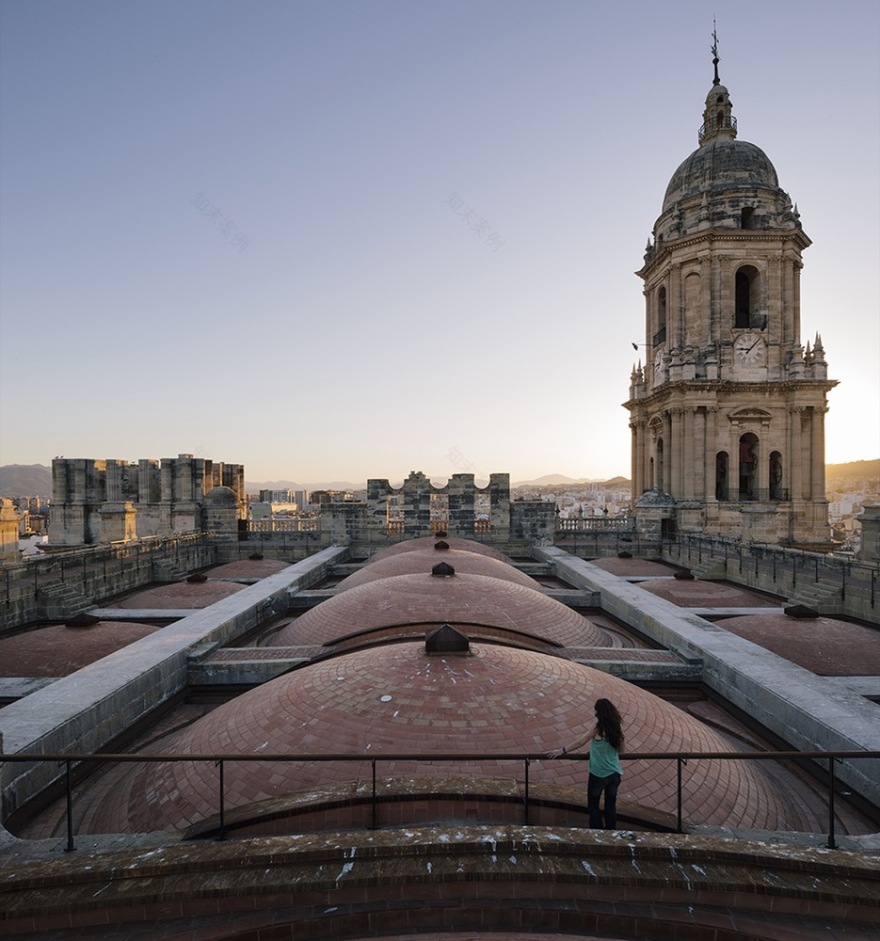查看完整案例


收藏

下载
© Lluis Casals
Lluis Casals
架构师提供的文本描述。马拉加大教堂自1524年以来一直沉浸在建筑过程中,其结果是,尽管它具有显著的建筑统一性,但它缺乏明确的风格。在这些-实际上-500年里,它的建造经历了相当大的进步时期,比如16世纪,在这段时间里,像堡垒一样的山寨是用文艺复兴时期的气派建造的,到了18世纪,唱诗班的内殿和主门面都以巴洛克式宫殿的样子出现了。大教堂的管理机构坚持保持庙宇的统一性,使18世纪的建筑师意识到一个项目,尽管它属于它的时代,是建立在以前建造的部分上。
Text description provided by the architects. The result of the building process in which Malaga’s cathedral has been immersed in since 1524 is that even though it possesses a notable architectural unity, it is lacking a clearly defined style. Over these—practically—five hundred years, there have been periods of considerable advance in its construction, like the 16th century, during which the fortress-like apse was built with airs of the Renaissance, and the 18th century, in which the choir nave and the main facade were materialized with the looks of a Baroque palace. The cathedral’s governing body insistence on maintaining the unity of the temple, made the 18th century architects realize a project that, even though it belongs to its day, is laid out upon previously built parts.
© Lluis Casals
Lluis Casals
到18世纪末,由于缺乏资金,所有工作都停止了。两个教堂、南塔和屋顶都没有建成。
Towards the end of the 18th century, due to a lack of funds, all work was stopped. Two sacristies, the southern tower and the roofs were never built.
© Imagen Subliminal
意象潜意识
马拉加大教堂未完成的情况是,它没有屋顶覆盖,从外面可以看到拱顶的外表面,形成了一种城市上空的高架广场。这一空间位于40米以上的一楼,为游客提供360度的角度以上的城市。为了更容易到达这一空间,目前的项目是为了改进某些路线,包括根据将要进行的活动调整攀登到这一特权的地方,改善安全和照明条件。
The unfinished situation of Malaga’s cathedral, with its lack of a roof covering which leaves the outer surfaces of the vaults visible from the outside, has generated a space that is a kind of elevated plaza above the city. This space is situated forty meters above the ground floor and offers visitors a three hundred and sixty degree perspective above the city. With the goal of making it easier to reach this space, the current project is carried out to improve of certain itineraries, including the adaptation of the ascent to this privileged place, upgrading security and lighting conditions, in accordance to the activity that is to take place.
© Lluis Casals
Lluis Casals
但设计不仅仅是一种让这个特权空间可以进入的方式,它也成为真正的长廊建筑,一种艺术路线。该旅游提供了一个上升的楼梯,多样的几何和非凡的砖石工程,漫步在露台上的小礼拜堂和看法,从上面的寺庙内部。由石头拱顶覆盖的多个房车标志着攀登,作为行程和可能的展区的休息空间。
But the design is not merely a way of making this privileged space accessible, it also becomes a true promenade architecturale, an artistic itinerary. The tour provides an ascent through stairways of diverse geometries and extraordinary masonry work, strolls on the terraces over the chapels and views to the interior of the temple from above. Multiple romos covered by stone vaults mark the ascent, serving as resting spaces along the itinerary as well as possible exhibition areas.
Axonometric
Axonometric
穿过这些空间的行程,以及从大教堂拱顶的上层俯瞰风景,不仅能让人们了解整座建筑及其历史演变,还有助于了解这座已经在其脚下成长的城市。
The itinerary through these spaces and the contemplation of the views from the upper levels of the cathedral’s vaults not only allows to grasp the entire building and its historical evolution, but it also helps to understand the city that has grown at its feet.
基本上,这种干预包括三个部分:设置了一个防止坠落危险的栏杆系统;建造了一系列平台和楼梯,以克服现有的跌落,以产生沉思和休息空间;还安装了一个照明系统,允许夜间游览。
Basically, the intervention has three parts: a system of railings that avert the risk of falling has been placed; a series of platforms and stairs to overcome the existing drops have been built to generate contemplation and resting spaces, and a lighting system has been installed that allows night tours.
Floor Plan
Axonometric
与大量的砖石工程不同,我们使用了木材和金属等材料来安装。即使它们在太空中有一定程度的存在,它们也可以被分解。这一干预措施所增加的每一个要素都已锚定在砌体工程的连接处,因此,如果认为有必要,所有的东西都可以被移走,而不会留下痕迹。
In contrast with the overwhelming presence of masonry work, we have used materials such as wood and metal for this installation. Even though they have a degree of presence within the space, they can be disassembled. Each and every one of the elements added by this intervention has been anchored into the joints of the masonry work so that, if deemed necessary, everything can be removed without leaving a trace.
© Lluis Casals
Lluis Casals
Architects Marina Uno Arquitectos
Location Calle Molina Lario, 9, 29015 Málaga, España
Category Renovation
Architect in Charge Gabriel Ruiz Cabrero, Juan Manuel Sánchez La Chica, Adolfo de la Torre Prieto
Area 247.0 m2
Project Year 2014
Photographs Imagen Subliminal
Manufacturers Loading...
客服
消息
收藏
下载
最近




























