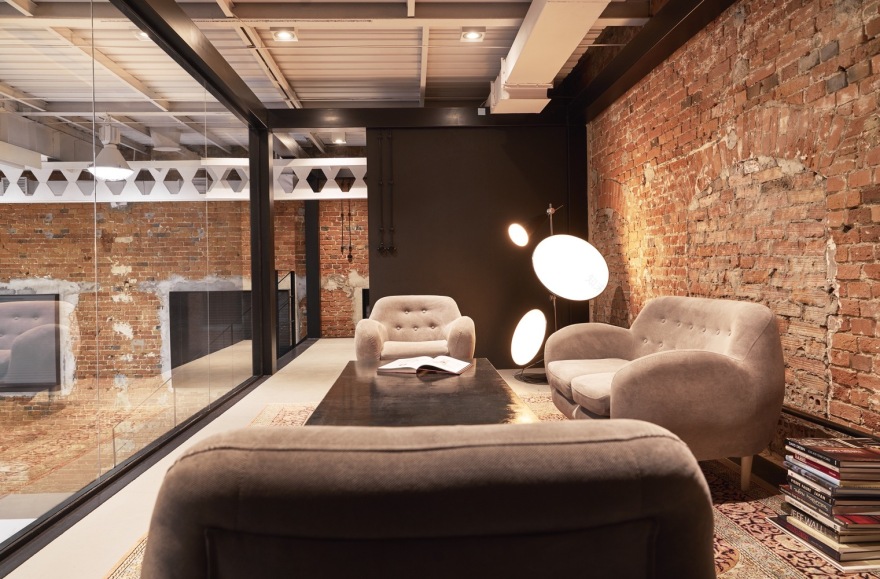查看完整案例


收藏

下载
© Szymon Swietochowski
Szymon Swietochowski
架构师提供的文本描述。这个摄影棚的内部坐落在一个以前的工厂里,周围都是类似形式和性质的建筑物。多年来,这座建筑里有一个焊接车间。随着时间的推移,它的工业内部需要调整,使其更适合生产过程所需的条件。焊接机械和金属压力机填补内部从地板到天花板。显然,这些年来,建筑物内部与其初始状况相比发生了彻底的变化,具体类型的工业过程促成了建筑的退化。建筑物的东面墙几乎全部被拆除,是它损坏最严重的部分。当剩下的几层灰泥被移除时,窗户周围出现了干预原墙结构的明显证据。这无疑是由于内部使用的机械类型的技术要求所引起的。
Text description provided by the architects. The interior of this photographic studio is situated in a former factory surrounded by buildings of a similar form and nature. For many years, the building housed a welding workshop. As time went by, its industrial interior required adjustments to make it more suited to the conditions needed for production processes. Welding machinery and metal presses filled up the interior from the floor up to the ceiling. It is clear that throughout the years, the interior of the building has undergone thorough changes in comparison to its initial condition, and the specific type of industrial processes has contributed to its degradation. The east-facing wall of the building, which had been stripped off of practically all windows, was its most damaged part. When the remaining layers of plaster were removed, clear evidence of intervention into the structure of the original wall appeared around the windows. This had doubtlessly been prompted by the technological requirements for the type of machinery used inside.
© Szymon Swietochowski
Szymon Swietochowski
这个室内设计项目是由一个摄影工作室委托的,负责组织摄影和其他与摄影和拍摄有关的活动。关于该项目所用材料的决定主要取决于与该项目曾经进行的工业活动有关的实际情况。在考虑了这座建筑的后工业性质之后,我们决定钢是一种明显的建筑材料.它不仅是决定建筑内部结构的主要部分的主要因素,而且也强烈地影响了所使用的最终装修的特性。
This interior design project was commissioned by a photographic studio that organizes photo shoots and other events generally associated with photography and filming. Decisions about materials used for this project were mainly determined by the physical context related to the industrial activity that was once carried out there. Having considered the post-industrial character of the building, we decided that steel was an obvious building material. It was not only the chief factor to determine the main parts of the structure that was erected inside, but it also strongly influenced the character of the finishing touches that were used.
© Szymon Swietochowski
Szymon Swietochowski
连接室内各个区域、门窗框架和定制家具的独特通道都是以钢铁构件为基础的,这些构件应该在室内的现代特征和这座老建筑的工业灵魂之间架起一座时间桥梁。总面积180平方公里。m.已划分为一个开放的空间,有一个附件,入口大厅下的阁楼,自行车覆盖整个高度的内部,和后面的储藏室和厕所。夹层有一个玻璃画廊的形式,其主要目的是作为一个休息室为客户。
The distinct passage linking individual areas of the interior, door and window frames, and custom-made furniture are all based on steel components that are supposed to create a time bridge between the modern character of the interior and the industrial soul of this old building. The entire area of 180 sq. m. has been divided into an open space with an annex, entrance hall under a mezzanine, cyclorama spanning the entire height of the interior, and backrooms with storage areas and toilets. The mezzanine has the form of a glazed gallery whose main purpose is to serve as a lounge for the customer.
© Szymon Swietochowski
Szymon Swietochowski
Ground Floor Plan
Architects Mess Architects
Location Warsaw, Poland
Category Offices Interiors
Area 180.0 m2
Project Year 2016
Photographs Szymon Swietochowski
Manufacturers Loading...
客服
消息
收藏
下载
最近




















