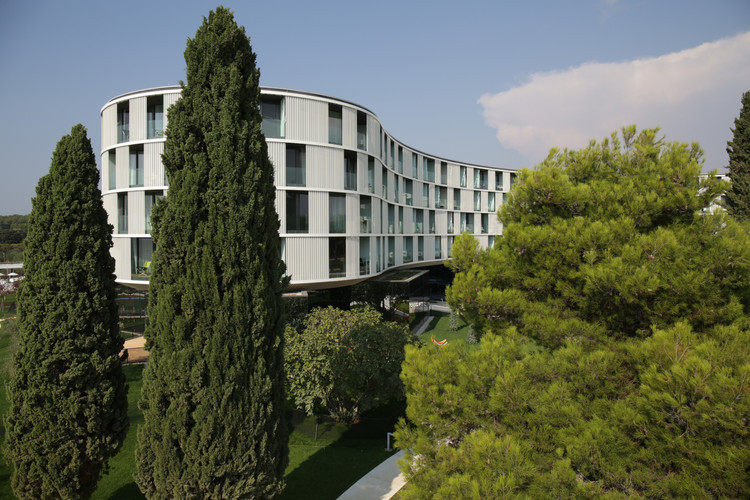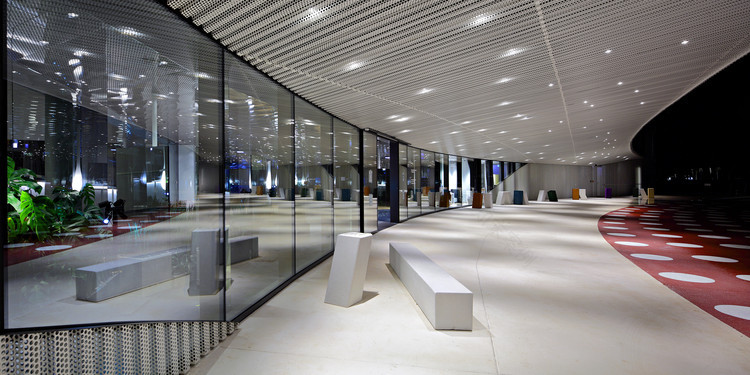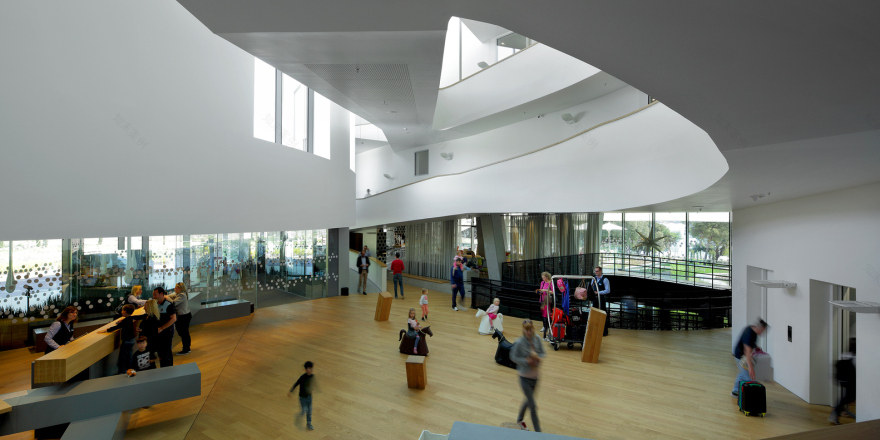查看完整案例


收藏

下载
© Robert Leš
C.罗伯特·勒庞 (RobertLeš)
架构师提供的文本描述。阿马林酒店坐落在一片茂密的松林中,位于“Monsena-Valdaliso”旅游区的东边。从它的半岛,它向外看,曲线向罗文杰,威尼斯,遥远的海洋地平线和菲加罗拉小岛。
Hotel Amarin sits in a thick pine forest, at the eastern edge of the “Monsena-Valdaliso“ tourist zone. From its peninsula, it looks out and curves toward Rovinj, Venice, distant seas horizons and the tiny island of Figarola.
© Robert Leš
C.罗伯特·勒庞 (RobertLeš)
酒店拥有一个电影院,两个海滩,三个室内游泳池,三个热水浴缸,四个室外游泳池,四个公寓套房,四个桑拿,五个户外花景,五个健康室,六个餐厅和咖啡馆,十个主题室内儿童点,两百七十六间双人卧室。它欢迎家庭,流浪者和玩耍,唤醒和吸引他们属于它的广阔,混杂在海边的领土。
The hotel has one movie theater, two beaches, three indoor pools, three hot tubs, four outdoor pools, four apartment suites, four saunas, five outdoor playscapes, five wellness rooms, six eateries and cafes, ten thematic indoor points for kids, and two hundred and seventy six double bedrooms. It welcomes families, wanderers and play, awakening and drawing them to belong to its large, intermingling territory on the seaside.
Public Realm
公共领域
如何创建一个大酒店,使许多不同的空间感到完整和熟悉?在这种情况下,人们不再消费,而是参加休闲,家庭度假的经历是强烈的和记忆的。私人空间和公共空间被分成两大类。公共空间是地面的,而房间在空中盘旋。公共领域具有活力,私人领域具有沉思性。
How to create a large hotel in which many diverse spaces feel integral and familiar? In which, instead of consumption, people participate in leisure, and the experience of family vacation is intense and remembered. Private and public spaces are separated into two stacked groups. Public spaces are ground-level, while the rooms hover in the air. The public sphere has a vibrant character, the private sphere is contemplative.
© Robert Leš
C.罗伯特·勒庞 (RobertLeš)
这两个球体之间的空间是:弯曲的隧道、空中的坡道、蜿蜒的悬浮小路、支离破碎的楼梯、带倒影花园和酒吧的大厅、天皇式的接待处和地中海蓝色的网景。
The spaces between these two spheres are: curving tunnels, ramps in the air, a winding, levitating path, a fragmented staircase, a lobby with a reflecting garden and bar, a Mikado-like reception, and a Mediterranean blue net playscape.
© Robert Leš
C.罗伯特·勒庞 (RobertLeš)
所有公共空间都与地形及其户外设施直接接触,这些设施以非正式方式和不规则形式组织,尊重项目要求。
© Robert Leš
C.罗伯特·勒庞 (RobertLeš)
© Robert Leš
C.罗伯特·勒庞 (RobertLeš)
公共领域的特征是动态的,充满意想不到的碰撞、框架、感知游戏和从地面冒出的现有暗示性结构。房间里有自己的风景。这里很忙,好奇心得到了回报,因为每一扇翅膀都像一本弹出式的书一样展现了自己。户外空间创造了五颜六色的场景,许多活动同时发生。
The character of the public sphere is dynamic, full of unexpected collisions, frames, games of perception and existing suggestive structures that sprout out from the ground. Rooms grow their own landscapes. It’s busy down here and curiosity is rewarded as each wing reveals itself like pages of a pop-up book. Outdoor spaces create colorful scenes with many activities happening simultaneously.
© Robert Leš
C.罗伯特·勒庞 (RobertLeš)
Site Plan Diagram
场地平面图
© Robert Leš
C.罗伯特·勒庞 (RobertLeš)
新的几何图形,催眠景观和环境图形出现。这也是关于运动的-- 点闪烁在道路上,镜子,和在种植安排。走廊在户外逃逸,带你和它们一起走,而它们却成了从大陆上雕刻出鲜花、小山和游乐场的小径。
New geometries, hypnotic landscaping and environmental graphics appear. It’s about motion too – dots flicker on roads, mirrors, and in planting arrangements. Corridors escape outdoors, leading you with them, while they become paths carving out continents of flowers, hills and playgrounds. © Robert Leš
C.罗伯特·勒庞 (RobertLeš)
底层的外观特征是连续的反射高程,打破了森林的倒影,产生了千变万化的效果,并扩大了大型附属景观的全景。
The outside appearance of the ground floor is characterized by a continuous reflective elevation, fragmenting the reflections of the forest, creating a kaleidoscopic effect and additionally widening the panorama of the large affiliated landscape.
Ground Floor Plan
有着罗文杰群岛美丽景色的私人球体,是令人震惊的白色。它是中立,简单,神秘和遮阳与透明的户外“窗帘”。
The private sphere, with beautiful views of the Rovinj archipelago, is shockingly white. It is neutral, simple, mysterious and shaded from the sun with a transparent outdoor "curtain".
© Robert Leš
C.罗伯特·勒庞 (RobertLeš)
© Robert Leš
C.罗伯特·勒庞 (RobertLeš)
墙上有趣的元素激发了你的想象力和白度,让你思考。这个私人的,悬浮的物体跟随海岸线,其有机的形状,并确保遥远的视野向开阔的海洋和森林。空间和大气片段的动态序列激发了儿童和父母探索有趣的感知游戏、整体与其各部分之间的关系、形状、比例、材料、光线、阴影、气味和反射。
Playful elements on the wall inspire imagination and whiteness lets you think. This private, levitating object follows the shoreline with its organic shape and secures distant views towards the open sea and forest. The dynamic sequence of spatial and atmospheric excerpts activates children and parents in exploring intriguing games of perception, relationships between the whole and its parts, shapes, proportions, materials, light, shadow, scent and reflections.
Cross Section
阿玛琳:1000 人的露营者。下面是锯齿状的,上面是通风的。带你上蜿蜒的坡道,或者把你扔到山洞下面。白色与红土相遇,望向外看,一连串的点、线和曲线向一片松林微笑,入侵者也是一位朋友。从里面,在外面的森林里散步-- 从一只鸟或一只老鼠的角度看东西。
Amarin: a camper for 1000 people. Jagged underneath, airy up above. Taking you up its winding ramps, or dropping you off below in a land of caves. White meets red earth, looking out and looking in, a series of dots, lines and curves smiling at a pine forest, and intruder but also a friend. From inside, take a walk through the forest outside – see things from the perspective of a bird, or a mouse.
© Robert Leš
C.罗伯特·勒庞 (RobertLeš)
Architects STUDIO UP
Location Val de Lesso 5, 52210, Rovinj, Croatia
Category Hotels
Lead Architects Lea Pelivan, Toma Plejić
Landscape Design Ksenija Jurčić Diminić
Area 27046.0 m2Project Year 2016
Photographs Robert Leš
客服
消息
收藏
下载
最近









































