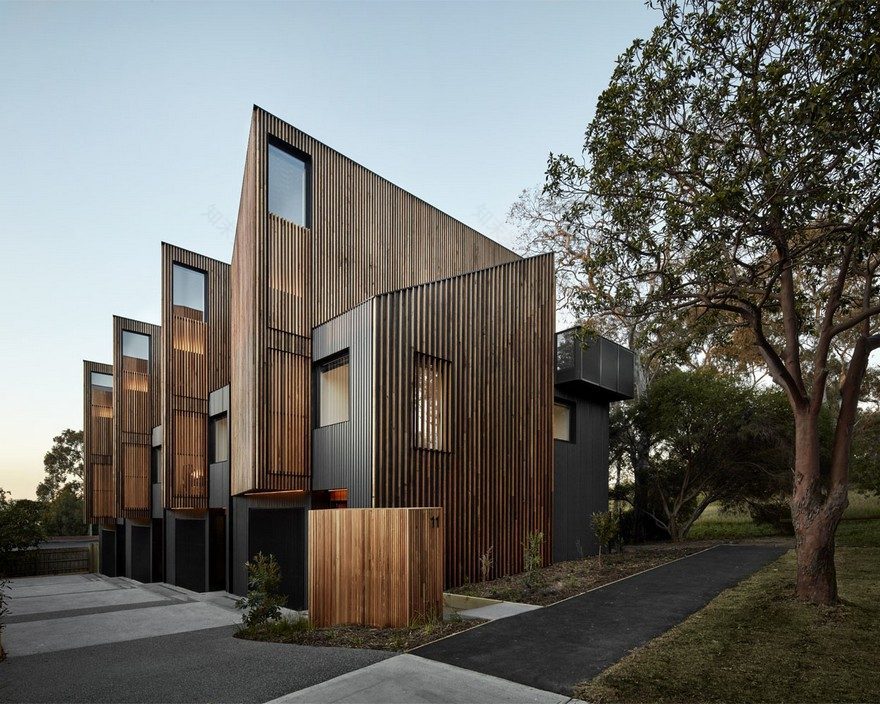查看完整案例


收藏

下载
Architects: Fieldwork Project Project: Parkville Townhouses Location: Victoria, Australia Photography: Peter Clarke
建筑师:实地调查项目:Parkville联排别墅位置:澳大利亚维多利亚摄影:Peter Clarke
From the architect: This four townhouse development presents a highly site responsive design with a strong ESD focus, characterised by fundamental principles such as its strong emphasis on internal amenity, privacy, access to light and significant landscape planting. The site’s key natural asset, the neighbouring mature river red gum trees, have been echoed through the architecture both materially and spatially.
来自建筑师:这四个联排住宅的发展提出了一个高度响应的设计与一个强烈的ESD重点,其特点是基本原则,例如它的重点强调内部舒适,隐私,获得照明和重要的景观种植。该遗址的关键天然资产,邻近的成熟河红树林,已经在建筑的物质和空间上得到了回响。
客服
消息
收藏
下载
最近














