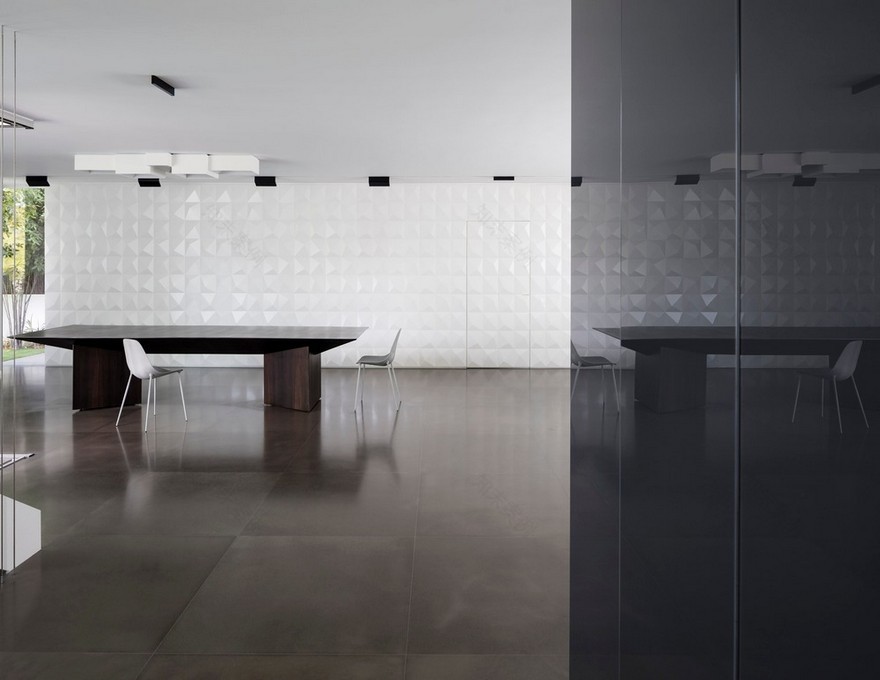查看完整案例


收藏

下载
Architects: Axelrod Architects Project: Black Core House Project Manager: Erez Zandberg Location: Tel Aviv, Israel Photography: Amit Geron
建筑师:阿克塞尔罗德建筑师项目:黑色核心建筑项目经理:Erez Zandberg地点:特拉维夫,以色列摄影:Amit Geron
Axelrod Architects, led by Principal Irit Axelrod, recently transformed a single-family house in Tel Aviv to reflect the homeowners’ love of serenity and sleek modern design, and the firm’s vision of modern residential architecture. The firm provided architectural design and interior design services for this 510 sq m / 5500 sq ft residence, consisting of two levels plus a basement, on a landscaped lot size: 710 sq m / 7600 sq ft.
阿克塞尔罗德建筑师,由首席伊里特阿克塞尔罗德领导,最近改造了特拉维夫的一所独栋住宅,以反映业主对宁静和时尚现代设计的热爱,以及该公司对现代住宅建筑的展望。该公司为这个510平方米/5500平方英尺住宅提供建筑设计和室内设计服务,该住宅由两层加一个地下室组成,占地面积为710平方米/7600平方英尺。
The new homeowners wanted to remodel an existing 1980’s house to reflect their indoor-outdoor lifestyle. Their family life is now centered around a lush landscaped courtyard just outside their living-dining space. Axelrod Architects organized the house around a new ‘Black Core’, a glossy, black glass elevator that connects the living spaces below to the private sleeping spaces above.
新房主想要改造一座1980年的旧房子,以反映他们的室内外生活方式。他们的家庭生活现在围绕着一个郁郁葱葱的庭院,就在他们的生活-就餐空间外。阿克塞尔罗德建筑师组织房子围绕一个新的‘黑核心’,一个光滑的黑色玻璃电梯,连接下面的生活空间和私人睡眠空间上面。
The living space opens out to nature with sliding, clear glass openings, while opening upward to the bedroom level with open balconies and a double height ceiling. An open reading/media area tucked away upstairs allows the family to see each other while still finding quiet space for relaxation.
居住空间以滑动、透明的玻璃开口向自然开放,同时向卧室水平向上开放,有开放的阳台和双高的天花板。楼上有一个开放的阅读/媒体区,可以让家人见面,同时也能找到安静的放松空间。
The entry facade of white concrete and matte stucco is perforated by vertical openings and horizontal slits that reveal the indoor-outdoor nature of the home within, presenting a sleek modernist face to a quiet, upscale neighborhood of Tel Aviv.
白色混凝土和哑光灰泥的入口处被垂直开口和水平裂缝打孔,揭示了室内的室内-室外性质,向特拉维夫一个安静、高档的社区展现了一张时尚的现代主义面孔。
The glass surface of the black core inside reflects images of landscape throughout the house, reinforcing the idea of living in nature. The simple clarity of contrasting surfaces – in black - white or glossy - matte – is one of the unifying characteristics repeated in the interior design and the architecture of the building envelope.
玻璃表面的黑色核心反映了整个房子的景观形象,强化了生活在大自然中的理念。黑色对比表面的简单清晰性
The Black Core House espouses the firm’s Principal Irit Axelrod’s modern visual language, influenced by numerous International Style and Bauhaus buildings found in modern Tel Aviv. This design influence runs deep in all her projects.
黑色核心住宅支持该公司的首席伊里特阿克塞尔罗德的现代视觉语言,受众多国际风格和包豪斯建筑的影响,发现在现代特拉维夫。这种设计影响在她的所有项目中都有很深的影响。
客服
消息
收藏
下载
最近























