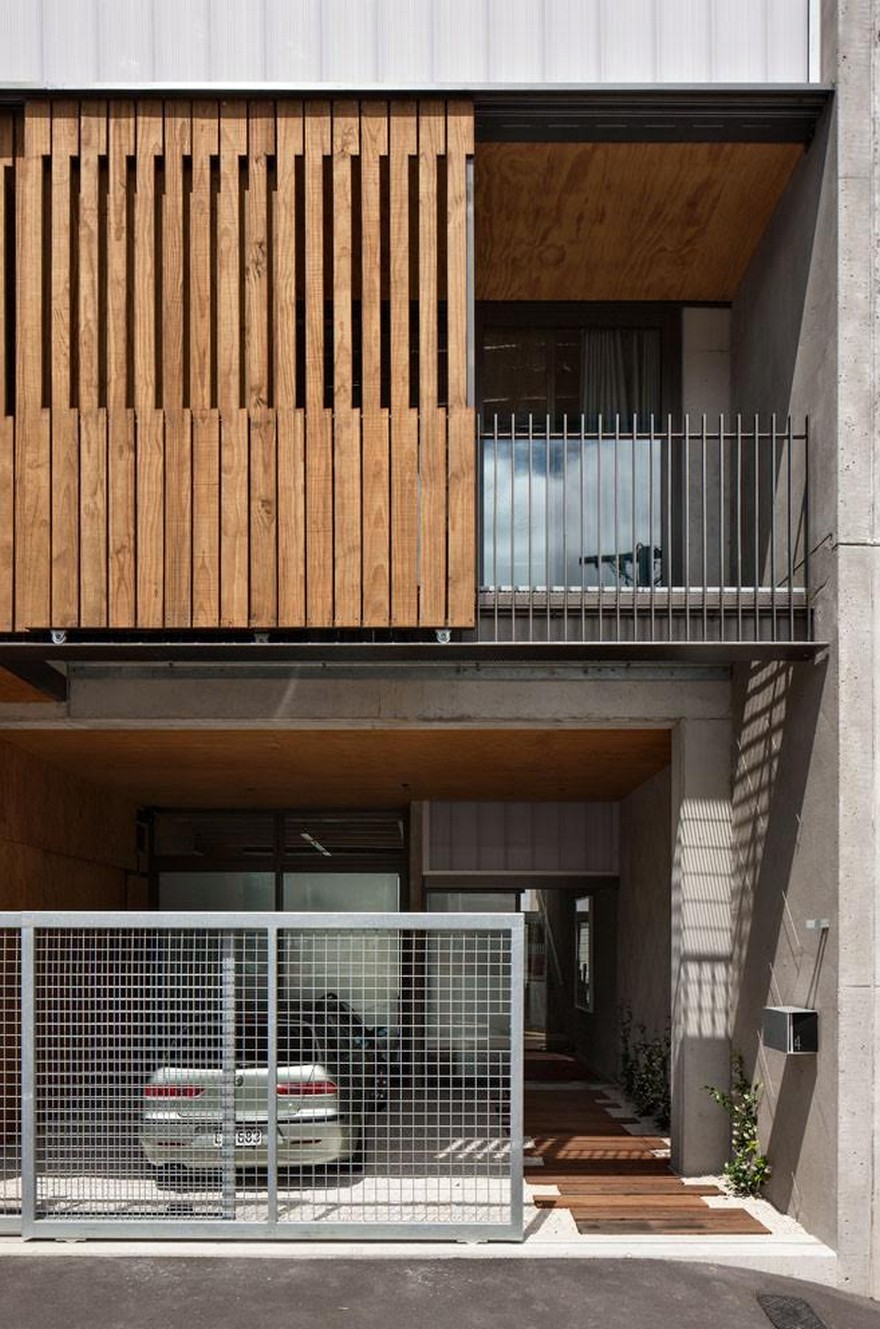查看完整案例


收藏

下载
Architects: bell co architecture Collaborators: Andrew Kissell Project: Industrial-style house Location: Auckland, New Zealand Photography: Simon Devitt Photographer
建筑师:贝尔合作建筑合作者:安德鲁基塞尔项目:工业风格的房子位置:奥克兰,新西兰摄影:西蒙德维特摄影师
This industrial-style house, designed with Andrew Kissell, is located in the inner city on the fringes of the central business district in Auckland. The challenge was to create a space that could be used as a home, a sanctuary in the middle of the city on a limited budget. But also a flexible and adaptable space that could have an alternative life and use after the original occupants.
这座工业风格的房子,由安德鲁基塞尔设计,位于奥克兰中心商业区边缘的内城。我们面临的挑战是在有限的预算范围内创造一个可以用作住宅、市中心的避难所的空间。但也是一个灵活和适应性的空间,可以有一个替代的生活和使用后,原来的居住者。
The aim was to keep it simple, get the basics right; the space, the light, the outlook. The result is a courtyard to the street to catch the morning sun, and a walled garden to the rear with the building joining them. Simple materials, honestly used, textured concrete, raw steel, polycarbonate cladding and the warmth of timber.
目的是保持简单,使基本正确;空间,光明,前景。其结果是,一个庭院到街道,以捕捉早晨的阳光,和一个围墙花园的后方,与他们的建筑物连接。简单的材料,诚实使用,纹理混凝土,原钢,聚碳酸酯覆层和温暖的木材。
客服
消息
收藏
下载
最近





















