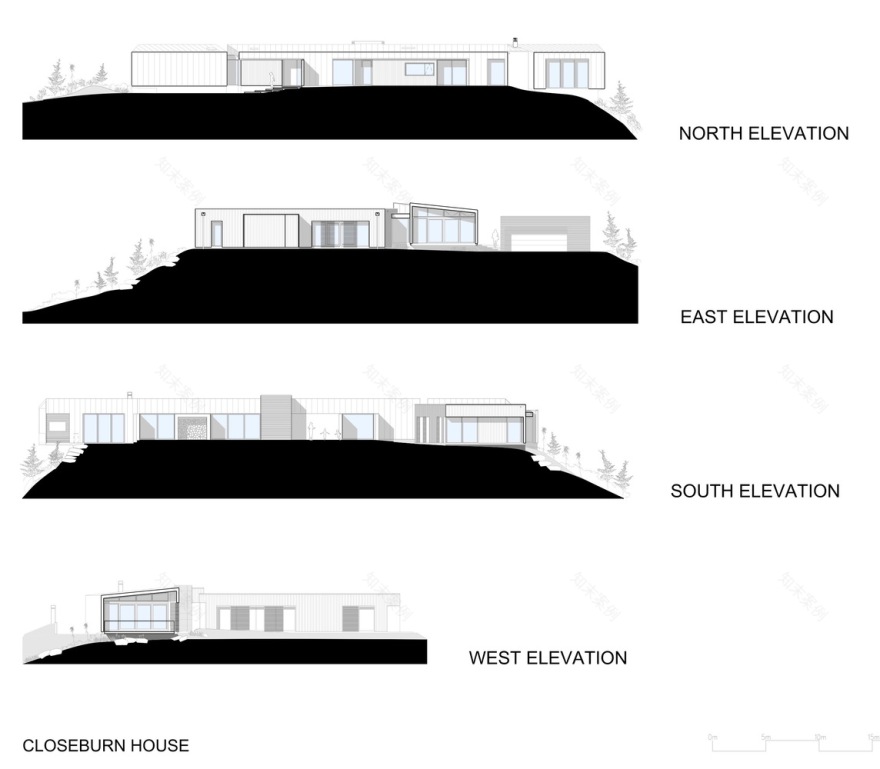查看完整案例


收藏

下载
架构师提供的文本描述。设置在一个高的乡村站,可以看到瓦卡蒂普湖和戏剧性的山脉以外,这座克洛斯伯恩家是设计成一系列简单的形式。一个雪松覆盖的卧室机翼和锌覆盖的家庭翼沿着现有的山脊线向北和东延伸。
Text description provided by the architects. Set within a high country station, with views over Lake Wakatipu and the dramatic mountain ranges beyond, this Closeburn home is designed as a series of simple forms. A cedar-clad bedroom wing and zinc clad family wing run along existing ridge lines to the north and east of the site.
Courtesy of Warren and Mahoney
沃伦和马霍尼
Courtesy of Warren and Mahoney
沃伦和马霍尼
该建筑物已被铺成现有的土地轮廓,以整合其与景观的关系。从内部看,居住在高山景观中的感觉增强了,但在滑雪场上度过了漫长的一天之后,这所房子提供了一个舒适的休息空间。
The building has been bedded into the existing contours of the land to integrate its relationship with the landscape. From within, the sense of living in an alpine landscape is heightened, yet the house provides a comfortable retreat after a long day on the ski fields.
Courtesy of Warren and Mahoney
沃伦和马霍尼
Courtesy of Warren and Mahoney
沃伦和马霍尼
大胆的,简单的材料锌,雪松和板完成混凝土已经选择了他们的寿命,并设计为优雅的天气在现场环境。最重要的理念是提供一种“自然归属”的设计-一座从景观中生长出来的建筑,并赞美现场。
Bold, simple materials of zinc, cedar and board finish concrete have been selected for their longevity, and are designed to weather gracefully within the site context. The overriding philosophy has been to deliver a design that is ‘naturally belonging’ – a building that grows from the landscape and compliments the site.
Courtesy of Warren and Mahoney
沃伦和马霍尼
Architects Warren and Mahoney
Location Queenstown, New Zealand
Project Year 2014
Category Houses
客服
消息
收藏
下载
最近




























