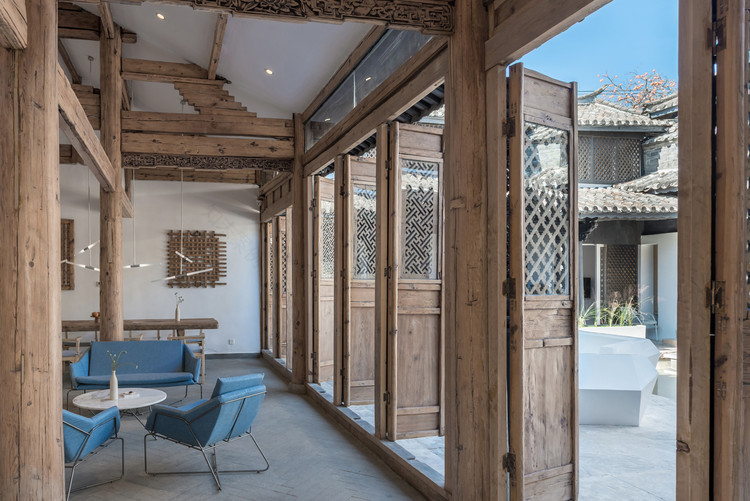查看完整案例


收藏

下载
架构师提供的文本描述。酒店位于中国云南省丽江古镇。这座建筑由于其古老而独特的木结构而受到丽江遗产的保护,但在历史上的几次,该建筑都经过了改造,改变了原来的布局和结构。
Text description provided by the architects. The hotel is located in Lijiang ancient town, Yunnan province China. The building is under protection of Lijiang heritage due to its old and particular wood structure, but for a few times along the history the building had been renovated with interventions transforming its original layout and configurations.
该设计的主要目的之一是尽可能恢复原来的布局,最初是由一个中央庭院和其他四个院子组织起来的,使其成为典型的5个庭院住宅,但由于以前的翻修和改建,原来只有2码。
One of the main aims of the design is to bring back as much as possible the original layout, which initially was organized by a central yard with four others, making it a typical 5 courtyard house, however due to the previous renovation and alterations it was reduced to only 2 yards.
Lobby. Image © Joao Lemos
大厅。图像(Joao Lemos)
所有最初的木结构都保留下来了,大厅和餐厅里唯一的原始门面也被保留了下来。其他门面也必须是木屏风,所以设计了一种新的木屏风,它的开口几何形状类似于传统的,尤其是最有价值的-所谓的多层屏风,它叠加的木材层创造了一种三维感。在新的设计中,虽然屏幕是单层滑动门,但一旦打开或关闭,它们就创造了一个现代的、动态的传统多层屏幕,也将优雅的太阳光和阴影投射到房间里,以及室内光线在夜间产生的反作用。
All the original wood structures got kept as well as the only original façade screen doors in the lobby and in the restaurant. Other façades are required to be wood screens too so a new design of wood screens is created with opening geometry resembling the traditional, and especially the most valuable - the so called multilayer screen, with its superimposed layers of wood creating a three dimensional sense. In the new design although the screens are single layer sliding doors, once being open or close they create a modern and dynamic version of the traditional multilayer screens, also casting elegant sun light and shadows into the rooms, and the inverse effect during the night from the interior light.
Room with Skylight. Image © Joao Lemos
有天光的房间。图像(Joao Lemos)
Restaurant Night View. Image © Joao Lemos
餐厅夜景。图像(Joao Lemos)
立面颜色深浅,尽可能与丽江古民居相似,而室内木料则是天然颜色,给使用者一种温暖的感觉。除木材外,室内还使用大理石和泥等其他天然材料,其中一些房间有木质框架图案,以配合立面设计。
The façade is with dark color to be as similar as possible to the ancient houses in Lijiang, while the interior wood is in natural color to give the users a warm feeling. Besides wood, other natural materials such as marble and mud are used in the interior, and some of the rooms have wood frame patterns to echo the façade design.
Facade Screen Casting Light and Shadow. Image © Joao Lemos
正面屏幕投射光和阴影。图像(Joao Lemos)
设计的另一个挑战是在所需房间的数量、现代精品酒店的舒适度、固定的古木结构和空间之间实现平衡。设计结果是,所有11个房间的布局都是不同的,每个房间都有独特的体验,有的有独特风景的浴缸,有的在传统屋顶下有面向水景的户外座椅,有些可以开放给自己的私人庭院,有保护的老竹…。
The other challenge for design was to achieve a balance among the quantity of the required rooms, the comfort of a modern boutique hotel, the fixed ancient wood structures and space. The design result is that the layout of all 11 rooms is all different, making each one of them a unique experience, some having bathtubs with special views, others with outdoor seats under traditional roofs facing waterscape, some can be open towards its own private yard with protected old bamboo…
Central Yard Nigh View. Image © Joao Lemos
中央场近景。图像(Joao Lemos)
在公共区域的设计方面,由于大多数客房位于酒店的前部,因此创造了一个由水景环绕的中央循环,使屋顶下的走廊空间成为每个房间的室外休息区-室内和外部之间的过渡,同时为房间提供更多的隐私。室外地面采用局部浅色单色石料,提醒人们注意附近的雪山,加上水将阳光带入底层房间。
Regarding the design of the public areas, as most of the rooms are located in the front part of the hotel, a central circulation surrounded by water scape is created to release the corridor space under the roofs to be outdoor sitting areas of each room – a transition between interior and exterior, in the meantime more privacy is provided for the rooms. A local light color monochromatic stone is used on the exterior floor, reminding people of the snow mountains nearby, together with the water helping to bring the sun light into the ground floor rooms.
Back Side of the Hotel. Image © Joao Lemos
酒店后面。图像(Joao Lemos)
在酒店的后面,有一些被保护的树木,它们都被保存着,新的植物和景观设计被整合在一起,以强调保护树木。
In the back side of the hotel, there are a few protected trees which are all kept, the new plants and landscape design is integrated to emphasize the protected trees.
客服
消息
收藏
下载
最近























