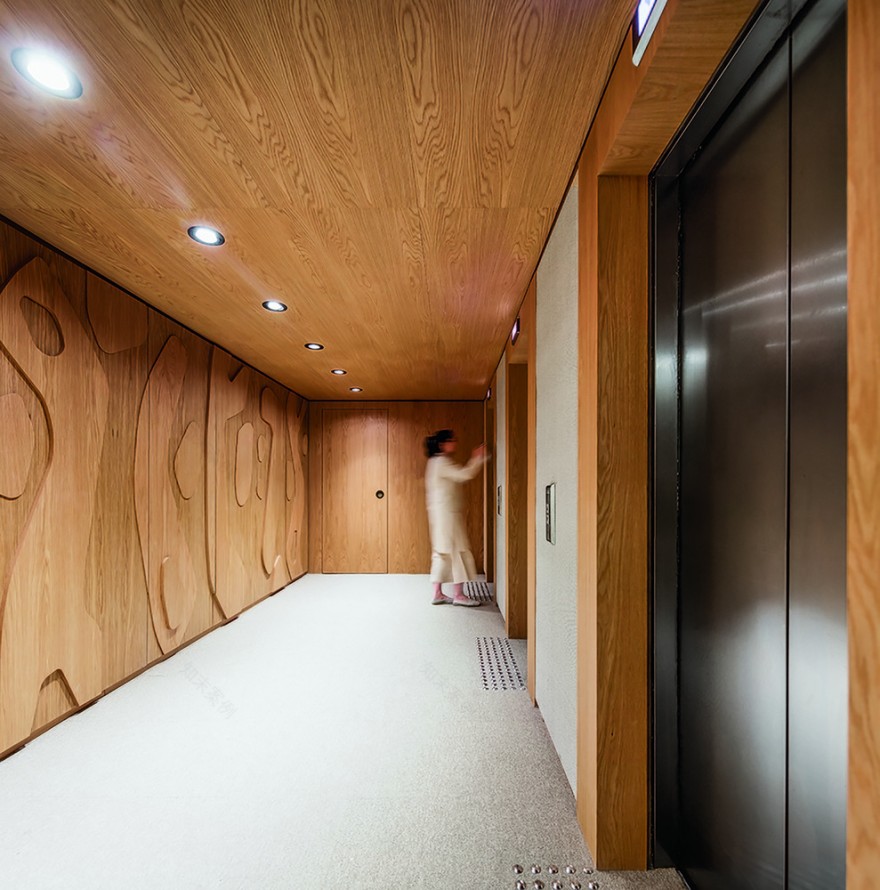查看完整案例


收藏

下载
© Fernando Guerra | FG+SG
费尔南多·格拉
架构师提供的文本描述。埃米利亚诺酒店抵达里约热内卢,就像来自圣保罗的酒店一样,它也是阿瑟·卡萨斯工作室的签名-该项目的初步框架由美国建筑师查德·奥本海姆(ChadOppenheim)共同撰写。
Text description provided by the architects. The Emiliano hotel arrives at Rio de Janeiro, and like the one from São Paulo, it bares the signature of Studio Arthur Casas – the preliminary framework of the project has co-authoring of the American architect Chad Oppenheim.
© Fernando Guerra | FG+SG
费尔南多·格拉
该建筑的当代建筑,位于科帕卡巴纳海滩前,以自然光为主,以观景为荣,并将客人与马维利斯城连接起来。为了满足客户在他们的简报中提出的要求能够满足五星级酒店标准的项目的期望,一楼的客人无论是客人还是非客人都可以享受到这一项目,在入口处安装了一个酒吧。然后,人流以两种不同的方式被重新引导:一种是去餐厅或商务中心,另一种是到接待中心,那里有一个私人区域供客人使用。
The contemporary architecture of the building, located in front of Copacabana beach, gives priority to natural light, valorizes the view and connects the guests to the Marvelous city. To meet the client’s expectations established in their briefing asking for a project that could satisfy the standards of a five-star hotel whose ground floor could be enjoyed by clients who were or were not guests, a bar was installed right at the entrance. Then, the flow of people was redirected in two different ways: one takes to the restaurant or to the business center and the other to reception, with a private area for guests.
© Fernando Guerra | FG+SG
费尔南多·格拉
酒店还提供一个水疗中心,位于桑拿、特别淋浴和健身房旁边的11楼,并提供一个位于屋顶的休闲区,在那里安装了一个无限边缘的游泳池和甲板。这最后一层允许,此外,从莱姆到科帕卡巴纳堡的壮丽景色。
The hotel houses a spa as well, located on the 11th floor next to the saunas, special showers and gym, and offers a leisure area located on the rooftop, where an infinite-edge pool and deck were installed. This last floor allows, furthermore, a gorgeous view from Leme until the Copacabana Fort.
© Fernando Guerra | FG+SG
费尔南多·格拉
按照限制海滩附近建筑高度和距离的法律,这座建筑分为12层,其中90套公寓面积从42平方米到120平方米不等。
Abiding to the law that limits the height and distance of building built near the beach, this building divided in 12 floors among which there are 90 apartments ranging from 42 to 120 m2.
工作室亚瑟卡萨斯为这座建筑创造了一个皮肤状的表面,这是一种典型的巴西建筑的穿孔设计,它突破了沿着海岸建筑的混凝土块的连续性。玻璃板的正面产生了不同的视觉配置。即使面板关闭,灯光和微风仍然可以流过,确保客人的隐私和海景。
Studio Arthur Casas created a skin-like surface for the building, a perforated design typical of Brazilian architecture, which breaks through the continuity of the concrete blocks that dot the buildings along the coast. The fiberglass panels of the facade give rise to various visual configurations. Even when the panels are closed, light and the breeze can still flow through, ensuring guests both privacy and a sea view.
© Fernando Guerra | FG+SG
费尔南多·格拉
室内装饰,由阿瑟卡萨斯工作室,点头巴西现代主义,灵感来自景观设计师和艺术家罗伯托伯勒马克思在酒店大厅展出的艺术作品。在接待区和房间里,家具所用的面料和纹理都是以作品中绿色的色调为基础的,而装饰则包括50年代巴西设计中的主要名字,比如里约本土的塞尔吉奥·罗德里格斯(Sergio Rodrigues),以及意大利本土的波拉·伦蒂(Paola Lenti)等当代设计师。表面也有100%巴西材料的较轻色调,包括甘蔗、木材、白色巴拉那大理石、花岗岩和石头。
The interiors, by Studio Arthur Casas, nod to Brazilian modernism, inspired by the artwork by landscape architect and artist Roberto Burle Marx on display in the hotel lobby. The fabric and textures used for the furniture in the reception area and in the rooms draw on the hues of green in the piece, while the decor includes pieces by major names in Brazilian design of the ‘50s, such as Rio native Sergio Rodrigues, as well as by contemporary designers, such as Italy native Paola Lenti. The surfaces are also marked by the lighter tones of 100% Brazilian materials, including cane, wood, white Paraná marble, granite, and stone.
Typical Section
© Fernando Guerra | FG+SG
费尔南多·格拉
亚瑟·卡萨斯还画了电梯里的三维木板。园林景观出现在室内通过垂直花园在屋顶和餐厅。
Arthur Casas also drew the three-dimensional wooden panels in the elevators. The landscaping appears in the interiors through vertical gardens at the rooftop and the restaurant.
© Fernando Guerra | FG+SG
费尔南多·格拉
因此,该建筑项目是对州首府自然美景的致敬,也是邀请客人以最佳方式享受埃米利亚诺里约的服务和环境。
The architectural project is, therefore, an homage to the natural beauties of the state capital and an invitation to guests to enjoy in the best way possible the services and environments of Emiliano Rio.
Architects Oppenheim Architecture, Studio Arthur Casas
Location Rio de Janeiro, State of Rio de Janeiro, Brazil
Author Arthur Casas
Co-Author Oppenheim Architecture
Interiors Studio Arthur Casas
Co-Authors Cristiane Trolesi, Nara Telles, Felipe Bueno, Adriana Yin, Nara Rosetto, Victoria Chaves, Renata Adoni, Raul Cano, Lucas Takaoka, Adriana Andugar
Area 9734.0 m2
Project Year 2017
Photographs Fernando Guerra | FG+SG
Category Interiors Architecture
Manufacturers Loading...
客服
消息
收藏
下载
最近


























