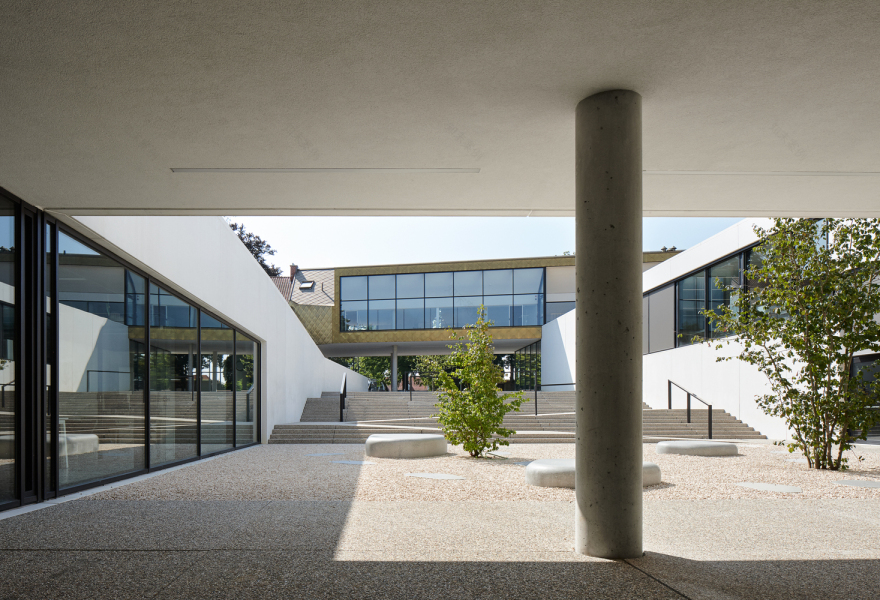查看完整案例


收藏

下载
© Dennis De Smet
C.Dennis de Smet
架构师提供的文本描述。最初的地形是在后门、花园墙和铁路轨道之间拉长的区域。这个工地受到严格的建筑法规的约束。开发该网站意味着向市中心注入社会和文化。
Text description provided by the architects. The original terrain was an elongated area between backdoors, garden walls and a railway track. The site was subject to strict building regulations. Developing the site meant a social and cultural injection for the city centre.
© Dennis De Smet
C.Dennis de Smet
© Dennis De Smet
C.Dennis de Smet
考虑到铁路的振动测量,有700个座位的剧院计划在距离铁轨至少60米的地方建造。由于严格的建筑高度和声学,剧院部分是按照“箱内箱”原则设计的。
Taking the vibration measurements of the railway into account, the theatre with 700 seats, was planned at a minimum distance of 60 meters from the tracks. Because of the strict building height as well as acoustics, the theatre was designed partially underground following the ‘box within box’ principle.
© Dennis De Smet
C.Dennis de Smet
Perspective
© Dennis De Smet
C.Dennis de Smet
为了寻找完美的声学设计,剧院演变成一个贝壳形的计划,其中提供了安全感。剧院的独特形状无疑是可见于邻近地区,如入口大厅,门厅和小酒馆。位于中心的咖啡馆提供了德文化设施和新图书馆之间的联系。除剧院外,该节目还包括一个可容纳350人的多用途厅、一个可容纳150人的舞厅、几个更衣室和办公室。剧院配备了设备齐全的舞台塔、仓库和一个可供大约30名音乐家使用的流动管弦乐队场地。
In search of the perfect acoustic design, the theatre evolved in to a shell shaped plan, in which a sense of security is provided. The distinct shape of the theatre is undoubtedly visible in the adjacent areas, such as the entrance hall, foyer and bistro. The centrally located café provides the link between de cultural facilities and the new library. In addition to the theatre, the program consists of a multipurpose room with a capacity of 350 people, a ballroom dance hall with a capacity of 150 people, several dressing rooms and offices. The theatre is provided with a fully-equipped stage tower, storage and a mobile orchestra pit for approximately 30 musicians.
© Dennis De Smet
C.Dennis de Smet
整个设计的理念符合可持续建筑的概念:节约使用能源和发展新思想,以最少的资源创造体面的结果。
The philosophy of the entire design fits within the concept of sustainable building: the economical use of energy and development of new ideas which create honourable results with minimal resources.
© Dennis De Smet
C.Dennis de Smet
© Dennis De Smet
C.Dennis de Smet
在文化中心旁边提供了一个地上停车场,可供82辆车辆使用,原因是该地点附近的泊车位不足。不过,如果有必要,在附近的将来仍可建立一个2层地下停车场(143个停车位),因为这是在设计过程中考虑到的。地下停车场将有一个直接入口的文化中心,因为多用途的空间位于第一层。
Next to the cultural centre an above ground parking lot was provided for 82 vehicles, because of insufficient parking space within the immediate vicinity of the site. However, if necessary an underground parking garage of 2 layers (143 parking spots) can still be established in the nearby future, as this was taken into account during the design process. The underground parking garage will have a direct entrance to the cultural centre, as the multipurpose space is situated at level -1.
© Dennis De Smet
C.Dennis de Smet
Architects Archiles architecten, ebtca architecten
Location Willem Lambertstraat 10, 1930 Zaventem, Belgium
Lead Architect Tom Caluwaerts, Eve Berghmans (ebtca architecten), Luk Segers, Koen Dergent, Fons Derboven (Archiles architecten)
Area 14835.0 m2
Project Year 2017
Photographs Dennis De Smet
Category Cultural Center
Manufacturers Loading...
客服
消息
收藏
下载
最近


























