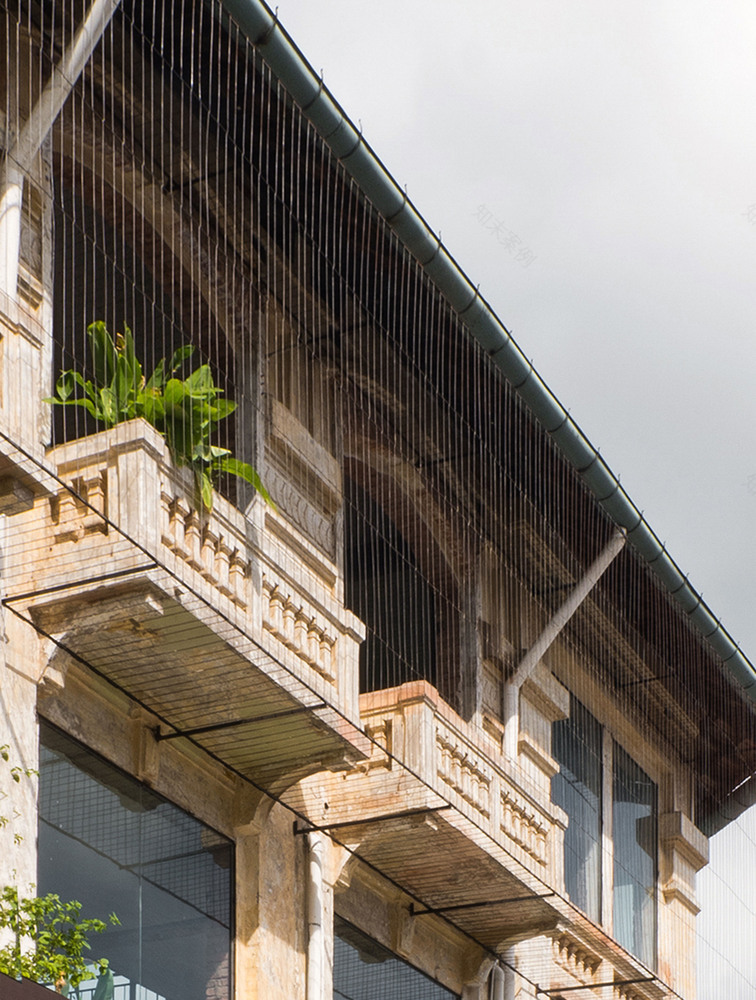查看完整案例


收藏

下载
架构师提供的文本描述。位于西贡中心(又称胡志明市),矗立着本坦市场的旅游地标,紧邻它的是一座法国殖民风格建筑的翻新工程。这座建筑建于20世纪初,是这座城市遗产的重要组成部分,参与了西贡独特的环境营造。
Text description provided by the architects. In the heart of Saigon (also known as Ho Chi Minh City), stands the touristic landmark of Ben Thanh Market and, right next to it, the renovation project of a French colonial style building. Built at the beginning of the 20th century, the edifice is a substantial piece of the city’s heritage and participates in creating the distinctive ambience of Saigon.
© Hiroyuki Oki
(C)小平之(Hirouki Oki)
然而,从保护的角度来看,保持建筑遗产与其原有形式保持一致的努力已经到了这个年轻而动荡的发展中城市的一个关键时刻。例如,市场屋顶上具有象征意义的大型瓷砖已被薄薄的红色金属面板所取代,这降低了其初看起来的审美品质。同样,与市场一起开发的封闭建筑也被分成了条状地块。多年来,几家7到8层高的酒店被错乱地插在中间,破坏了布料的同质性。
From a preservation perspective however, efforts to keep the architectural heritage consistent with its original form have reached a critical point in the young and tumultuous developing city. For example, the symbolic large tiles of the Market’s roof have been replaced by thin red-colored metal panels, lowering its aesthetic quality at first glance. Likewise, the enclosing buildings, which were developed together with the Market, have been divided into striped plots. Over the years, several 7-to-8-storey hotels were erratically inserted in-between, breaking the homogeneity of the fabric.
Large Axonometric
大型轴测仪
Small Axonometric
小轴测
另一方面,如果我们仔细观察一下这些普通的活动,我们就会发现,塞贡人很高兴地利用了这个城市的发展。事实上,人们相信他们能够自由地参与他们自己城市环境的升级,即使它被承认为当地遗产的一部分。这种特殊的感觉使他们对城市有了更深的喜爱,创造了生动的城市空间-自然地加强了西贡依附的人文氛围。
On the other hand, if we take a close look at the ordinary activities, we can notice that Saigonese happily take advantage of the city’s development. In fact, people are confident that they can freely participate in the upgrade of their own urban environment, even if it is recognized as part of the local heritage. That particular feeling gives them further fondness for the city and creates lively urban spaces - naturally reinforcing Saigon’s attaching humane atmosphere.
© Hiroyuki Oki
(C)小平之(Hirouki Oki)
我们最后假设,它是一种特定于西贡(以及东南亚城市,与许多欧洲城市不同)的“城市智慧”,能够直观地保存其历史记录,同时使城市形态适应当代的功能或生活方式。最重要的是,不管是有意还是无意,西贡居民一直在要求他们的城市。通过这个角度,我们可以在本·萨赫市场的新金属屋顶上欣赏并找到美。
We finally hypothesized that it is an “urban intelligence” specific to Saigon (and South East Asian cities in general, unlike many European cities) to intuitively manage to preserve its historical records and simultaneously adapt the urban form to contemporary functions or lifestyles. Most importantly, this is what, consciously or not, Saigon dwellers have been demanding for their city. And through this angle, we can somehow appreciate and find beauty in the new metal roof of the Ben Thanh Market.
Floor Plans
平面图
在上述分析的基础上,我们的设计目标是“以一种敏感的方式更新空间,使过去和现在的时间都能顺利地流动,并不断丰富空间”。我们明白引入一个更动态的空间概念是非常重要的,因为不同的时间可以在不互相阻碍的情况下居住在建筑物里。
Based on the above analysis, our design objective was to “update the space in a sensitive way, where both past and present times flow smoothly and continuously enrich the space”. We understood it was essential to introduce a more dynamic conception of space, for different temporalities to inhabit the building without hindering each other.
© Hiroyuki Oki
(C)小平之(Hirouki Oki)
首先,为了使结构恢复到原来的组成,我们剥离了许多隔断层,如装饰墙和装饰盖,这些都是完全隐藏在建筑物上的。然后,借鉴传统建筑技术的审美品质,选择与原建筑相兼容的新材料,并将其组装成小巧轻便的材料。创造和谐的新旧元素是我们的首要任务,我们拒绝使用均匀和平坦的工业材料。相反,我们选择将手工艺知识从旧材料转移到新材料,让它们渗透到空间的精神中。
Firstly, in order to revert the structure back to its original components, we stripped down many partitioning layers, such as decoration walls and covers, which had totally concealed the building. Then, taking inspiration from the aesthetic qualities of old-days construction techniques, new materials were chosen for their compatibility with the original building and assembled in small-scale and portable-weight. To create a harmonious blend between old and new elements was our priority and we refused to use even and flat industrial materials. Instead, we chose to transfer the handcraft know-hows from old materials to new ones and let them permeate the space’s spirit.
© Hiroyuki Oki
(C)小平之(Hirouki Oki)
第二,根据我们的意图,“更新”建筑的基调与城市背景,我们增加了两个新的半透明过滤器。在最初的外墙内外,我们将两层之间的空间转换成一个“Loggia”,向周围的城市景观开放。因此,本萨赫市场的强大身份融入了建筑,并顺利地扩展到室内空间。内部过滤器,灵感来自市场的高侧窗,是一个巨大的玻璃Jalousie隔板,由大约1,000块钢化玻璃组成。它打破了邻近城市景观的反射图像,并随着玻璃角度、太阳方向、天气或季节等各种条件改变了其视觉外观-缓慢节奏地铭刻在建筑物上。外部过滤器,灵感来自我们在西贡到处都可以找到的钢栅栏,由直径4mm的圆形钢棒重新组合而成,它是一个非常微妙的栅栏,甚至随风摆动。它不仅丰富了空间的体验,而且对“洛贾”与建筑立面及周边景观的区分也有了一种略显抽象的效果。
Secondly, according to our intention to “update” the building in tone with the urban context, we added two new half-transparent filters. With one inside and another outside the original exterior wall, we transformed the space in-between the two layers into a “Loggia” that opens the inside to the surrounding townscape. As a result, the strong identity of the Ben Thanh Market area melts into the architecture and smoothly spreads into the interior spaces. The inside filter, inspired from the high-side windows of the Market, is a large glass-jalousie partition composed of about 1,000 pieces of tempered glass. It breaks the reflection image of the neighboring cityscape and changes its visual appearance with various conditions such as the glass angles, the sun direction, the weather or the seasons - inscribing the building in a slow rhythm. The outside filter, inspired from the steel fences that we can find everywhere in Saigon and re-composed of round steel bars of 4mm-diameter, is a very subtle fence that even swings with the wind. It not only enriches the space’s experience, but also gives it a slightly abstract effect to differentiate the “Loggia” from the building facade and the surrounding scenery.
© Hiroyuki Oki
(C)小平之(Hirouki Oki)
通过这个项目,我们意识到,在西贡快速现代化的背景下,关注城市及其居民,定义我们选择强调的“城市智慧”,重新考虑如何更新我们现在和未来的时代,使之与其历史背景共存是至关重要的。
Through this project, we realized that, in the context of the rapid modernization of Saigon, it is critical to be attentive to the city and its inhabitants, define what kind of “urban intelligence” we choose to highlight, and re-consider how to update our present and future times to flow in co-existence with its historical backgrounds.
© Nishizawaarchitects
© Nishizawaarchitects
客服
消息
收藏
下载
最近












































