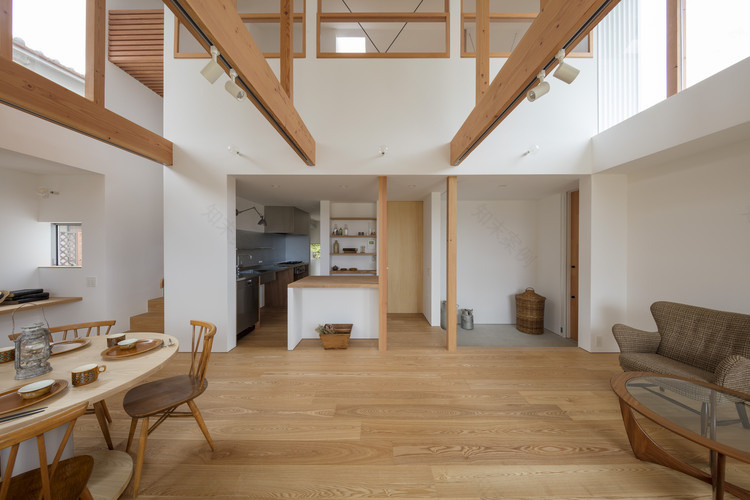查看完整案例


收藏

下载
© Yashunori Shimomura
(Yashunori Shimomura)
房间空气流通顺畅,温暖。客户想要抚养一个独立的、有创造力的孩子,在宽阔的院子里享受厨房花园,住在能够适应家庭结构和利益变化的房子里。为了实现这些要求,客户搬到了郊区,这所房子是用各种创意建造的。
House where air circulates smoothly with warmth. The client would like to raise an independent and inventive child, enjoy a kitchen garden in a broad yard, live in a house which could adapt to the change of family structure and their interests. To make those requests happen, the client has moved to the suburbs, and this house was built with various creative ideas.
© Yashunori Shimomura
(Yashunori Shimomura)
其中一张是一楼厨房和餐厅之间的内建桌。这张桌子既不是餐桌,也不是厨房柜台,应该说是“家庭餐桌”,这张桌子是房子的中心,因为家庭成员在这里做面包、熨衣服、享受家庭生活、相互交流。
One of them is the built-in table which is set between kitchen and dining room on the 1st floor. This table is not a dining table nor a kitchen counter, shall we say, “the table for households”, this table is the center of the house, as the family members make bread, or do the ironing, enjoy households, and communicate with each other at this place.
© Yashunori Shimomura
(Yashunori Shimomura)
在二楼,选择了一个房间风格,因为它的平面图在未来是可变的。天花板与山墙屋顶的形状一起倾斜,轻轻地环绕着整个家庭。通过打开面向客厅双高空间的内窗,整个房间呈现出一种统一的感觉。在二楼梯的顶上,设置了一个阁楼,可以用来做丈夫的书房和孩子的书房。一个没有任何特殊用途的房间给他们的生活带来了新的视角。
On the 2nd floor, one room style was selected, because its floor plan is changeable in the future. The ceiling is tilt along with the shape of the gable roof, softly encircling the family. By opening the inner window which is facing double height space of the living-dining room, a sense of unity appears through the entire house. On the top of the 2nd-floor stairs, a loft was set, as it can be used for the husband’s study, and the child’s den. A room where it doesn’t have any particular purposes brings a new perspective to their life.
Floor Plans
平面图
在东侧,地面高度的窗户,可以去花园,和双滑动窗口。从花园里可以看到外面的风景。在一楼起居室的双高空间顶部,设置三角形固定窗户,面向南北两面。窗户在高处,所以里面的活动从外面看不见,从里面可以看到天空和绿色。即使房子位于人口密集的住宅区,隐私也受到保护,并获得了一种开放的感觉。
On the east side, floor height windows for going out to the garden, and double sliding windows are placed. The outside scenery can be viewed from the garden. Triangular shaped fixed windows are set, facing north and south on the top of double height space in the living-dining room on the 1st floor. The windows are in a high place, so the inside activities cannot be seen from the outside, but sky and green can be seen from the inside. Even though the house is located in the densely built-up residential area, privacy is protected, and obtain a sense of openness.
© Yashunori Shimomura
(Yashunori Shimomura)
这个地区冬季的疾病很严重。为了在温暖的环境中生活,选择了超绝缘气密绝缘材料.此外,冷空气和暖气不仅在房间里,而且在一楼和二楼的底层空间。因此,在夏天,地板是舒适的寒冷,冬天,它就像地板暖气,房间从底部是温暖的。
Chillness in winter is severe in this region. In order to live in warmth, super-insulated air-tight insulating materials are selected. Furthermore, cold air and warm air comes out through not only in the rooms but in the underfloor space of the 1st and 2nd floor. Because of that, in summer, the floor is comfortably cold, in winter, it’s like floor heating, rooms are warm from the bottom.
© Yashunori Shimomura
(Yashunori Shimomura)
此外,24小时通风系统是强制性的,并选择了“第二类通风系统”。机械吸气通风功能,强化通风,排风自然运行。该系统通过在空气进入时用机械过滤器过滤杂质,使更清洁的空气能够进入。房子的任何地方都吹来一阵舒适的微风。
Furthermore, the 24-hour ventilation system is mandatory now, and “the 2nd kind ventilation system” was chosen. Inspiratory ventilation functions by machine, which is enforced ventilation, and exhaust ventilation is operated naturally. This system enables cleaner air to come in, by filtering impurities with the mechanical filter when air comes in. A comfortable breeze blows through at any place of the house.
© Yashunori Shimomura
(Yashunori Shimomura)
Architects Arbol Design
Location Ikoma, Japan
Area 98.83 m2
Project Year 2017
Photographs Yashunori Shimomura
Category Houses
Manufacturers Loading...
客服
消息
收藏
下载
最近





























