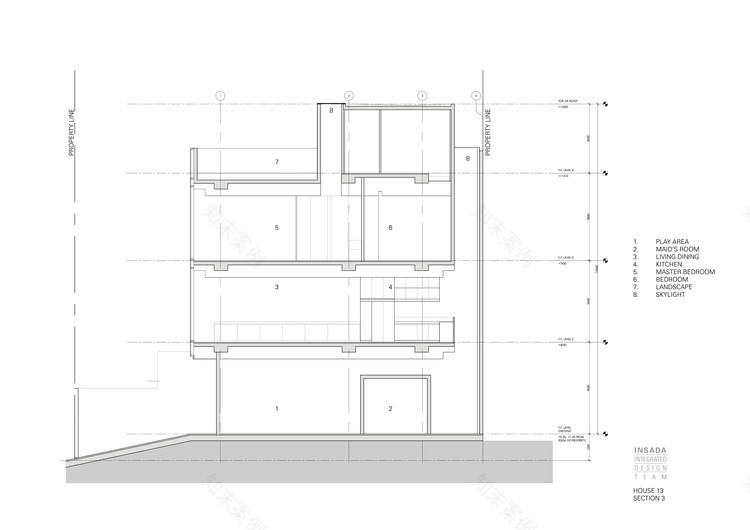查看完整案例


收藏

下载
Courtesy of LOOK Architects
外观建筑师的礼貌
架构师提供的文本描述。该项目位于一个街角,面对一个繁忙的路口,在一个成熟的,不起眼的社区,由两个平等和相同的房屋设置在一个相对紧凑的地点,有共同的车道和绿地。这些房屋被设计成两个家庭住宅,供一个成长中的多代家庭居住。
Text description provided by the architects. The project is located on a corner plot facing a busy road junction within a mature, nondescript neighborhood and consists of two equal and identical houses set within a relatively compact site with a shared driveway and green space. The houses were designed to serve as two family homes for a growing multigenerational family.
Courtesy of LOOK Architects
外观建筑师的礼貌
简约的住宅设计为安静的家庭生活提供了一个背景,也反映了对舒适、宁静和心灵安宁的渴望。私人起居空间被连接成两个平行的金属包层体积,悬臂在一个木材衬里的盒子上,其中包含了下面的公共生活空间。紧凑的形式和清晰的构图回应了建筑物的设置,提供了一个有尊严的角落表达,标志着繁忙道路的拐角处。
The simple and restrained design of the houses provides a backdrop for a quiet family life and reflects a desire for comfort, serenity and peace of mind. The private living spaces are articulated as two parallel metal clad volumes that cantilever over a timber lined box containing the communal living spaces below. The compact form and clarity of the composition responds to the setting of the building and provides a dignified corner expression that marks the corner of the busy road.
Courtesy of LOOK Architects
外观建筑师的礼貌
房屋内的空间是以合理和深思熟虑的方式组织起来的,具有良好的比例和舒适的居住空间双重定向,以最大化的自然照明和通风通过房子。广泛的木材屏障进一步有助于调整周围环境,提供遮阳和额外的隐私,以及屏蔽主要道路上交通繁忙的噪音和灰尘。
The spaces within the houses are organized in a rational and considered manner, with well- proportioned and comfortable living spaces doubly oriented to maximize natural lighting and ventilation through the house. Extensive timber screens further help to modulate the ambient environment, providing shading and additional privacy as well as screening the noise and dust from the heavily traffic along the main road.
Section 01
Section 01
Section 02
Section 02
材料的选择提高了房屋的形式表达,铝包层和非模板混凝土抵消了木材的慷慨使用,增加了温暖和国内质量。木材覆层和异形混凝土的选择也反映了人们对建筑老化的渴望,并将标志着时间的流逝-这座房子可以在未来的几代人中得到很好的照顾。
Material selection enhances the formal expression of the house, with the aluminum cladding and off- form concrete offset by the generous use of timber which adds warmth and a domestic quality. The choice of timber cladding and off-form concrete also reflects the desire for the building to age well and will mark the passage of time – a house that can be well looked after for generations to come.
Courtesy of LOOK Architects
外观建筑师的礼貌
在整个项目过程中,我们与客户密切合作。细节和材料的选择是精心开发的,以赋予日常生活的美感的实际要求。该建筑还采用了一种特殊的防雷系统,铝包层作为法拉第防雷笼加倍,因此不需要在铝包层上安装难看的避雷针。
We worked closely with the client throughout the course of the project. Detailing and choice of materials were carefully developed to imbue the practical requirements of day-to-day living with an aesthetic sensibility. A special lightning protection system has also been used in the building, with the aluminum cladding doubling as a faraday cage for lightning protection, therefore omitting the need for unsightly lightning rods on the aluminum cladding.
Courtesy of LOOK Architects
外观建筑师的礼貌
Architects LOOK Architects
Location Singapore
Area 662.0 m2
Project Year 2017
Category Houses
客服
消息
收藏
下载
最近
























