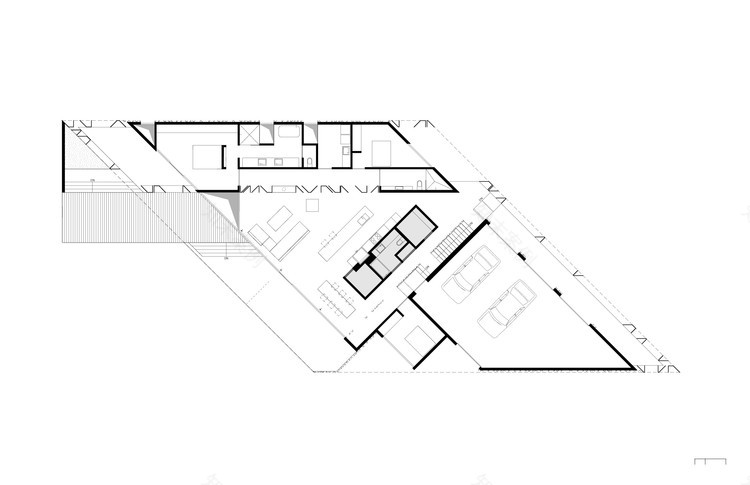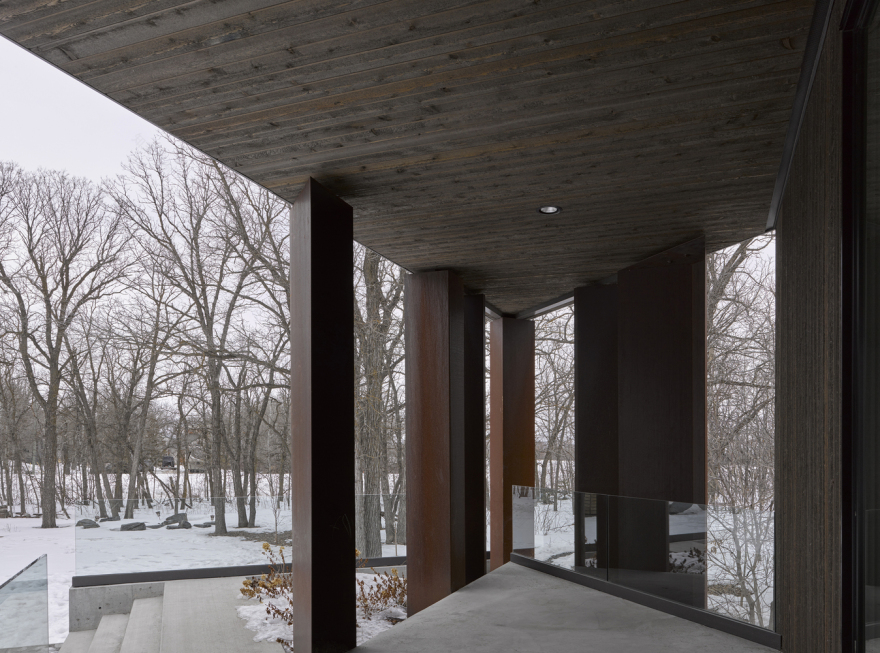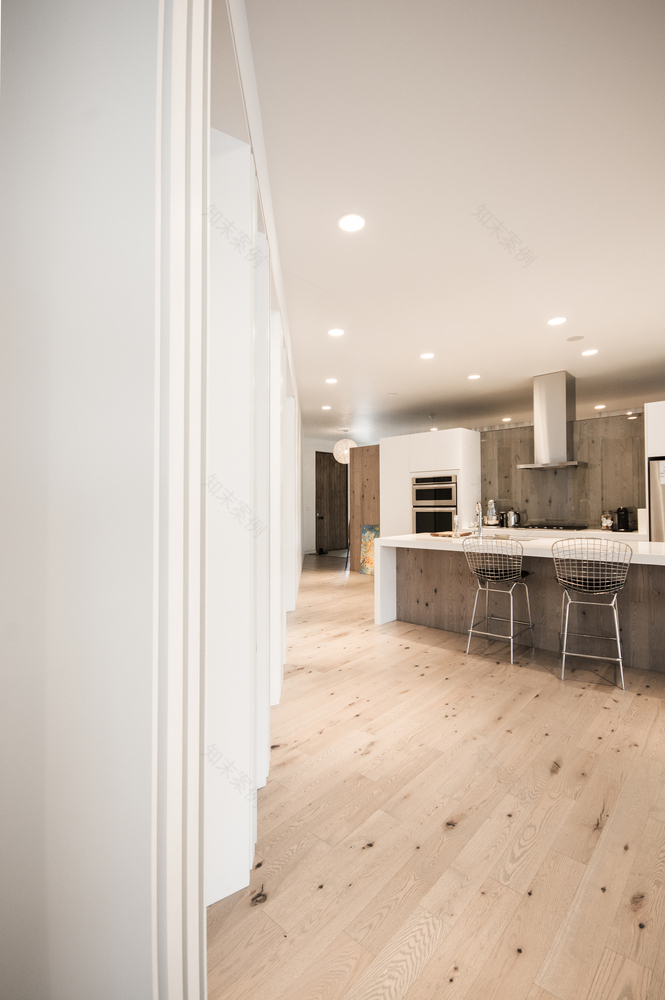查看完整案例


收藏

下载
© James Brittain Photography
詹姆斯·布里顿摄影
架构师提供的文本描述。四合院是一座宽敞的平房,四口之家位于温尼伯以北的东圣保罗市。在安静的海湾上,房子周围是典型的郊区、灰泥覆盖的住宅,在街道上呈现出一张私人的、低调的脸,宽阔的露台空间和全高的玻璃窗在满树的后院开放。
Text description provided by the architects. The Parallelogram House is a spacious bungalow for a young family of four located in the rural municipality of East St. Paul, just north of Winnipeg. Surrounded by typically suburban, stucco- clad dwellings on a quiet bay, the home presents a private, understated face to the street with extensive patio space and full-height glazing opening out over the tree-filled backyard.
© James Brittain Photography
詹姆斯·布里顿摄影
虽然客户更喜欢一层的布局,但他们认为所需的程序只适用于一栋两层的住宅,这是基于批次大小和挫折限制的。通过将计划转换成平行四边形,增加的外部信封可以在一个单一的层次上容纳他们所需的程序,方便了整个房子的移动,这非常适合有孩子的家庭。
While the client preferred a one storey layout, they assumed that their required program would only fit within a two storey home based on the lot size and setback restrictions. By angling the plan into a parallelogram, the increased exterior envelope could accommodate their required program on a single level, facilitating ease of movement throughout the house that is well- suited for a family with children.
Courtesy of 5468796 Architecture
由5468796建筑公司提供
Main floor plan
主平面图
© James Brittain Photography
詹姆斯·布里顿摄影
在外面,房子被自然染色的垂直木壁板所覆盖。一个木质的松饼延伸到开阔的露台和屏蔽的门廊上,以完成平行四边形,由一系列u形的Cor-10钢柱支撑,这些柱子可以将视图屏蔽到私人房间,并唤起现场现有树木的立面。
On the exterior, the house is clad in naturally stained vertical wood siding. A wood-clad soffit extends over open patios and screened porches to complete the parallelogram, supported by a series of u-shaped Cor-ten steel columns that screen views into private rooms and evoke the stand of existing trees on the site.
© James Brittain Photography
詹姆斯·布里顿摄影
在里面,浮动的公用设施包括进入衣柜,化妆室和储藏室,使生活和流通空间自由流动。主卧室的机翼与居住空间是分开的枫树屏幕涂成白色,将外部柱的几何图形延伸到整个房子。一个简单而低调的调色板突出了室内的体积,一系列的光井和天窗将日光从主楼层一直吸引到完成的地下室。
Inside, a floating utility box contains the entry closet, powder room and pantry, allowing the living and circulation space to flow freely around. The main bedroom wing is separated from the living space by a maple screen painted white that extends the geometry of the exterior columns through the house. A simple and muted palette highlights the interior volumes, with a sequence of light wells and skylights drawing daylight from the main floor all the way through to the finished basement.
Architects 5468796 Architecture
Location East St. Paul, Canada
Area 2700.0 ft2
Project Year 2015
Photographs James Brittain Photography
Category Houses
Manufacturers Loading...
客服
消息
收藏
下载
最近








































