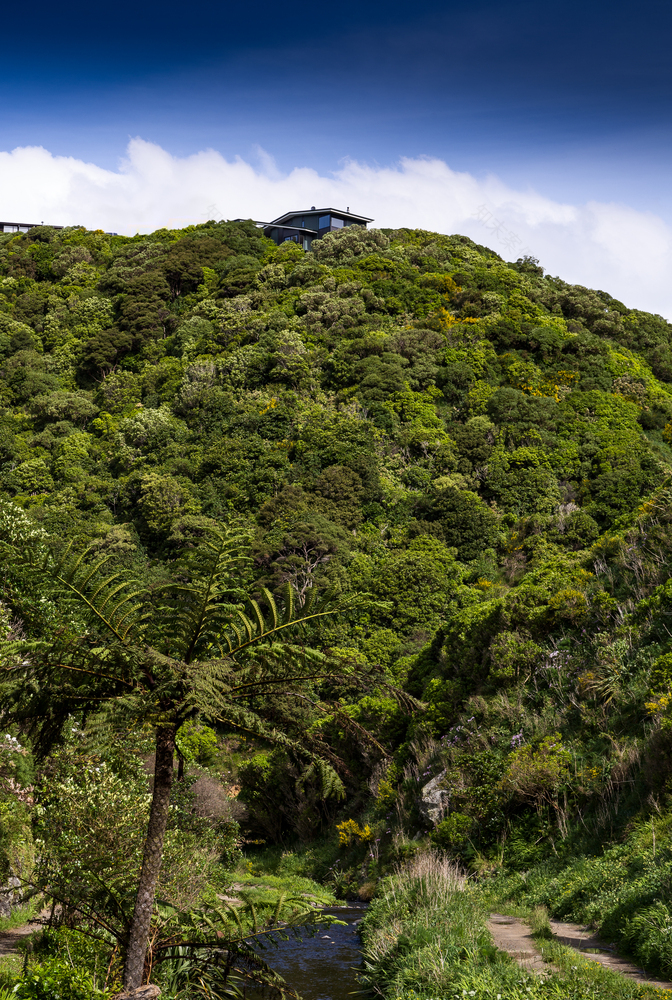查看完整案例


收藏

下载
架构师提供的文本描述。这座房子坐落在一条狭窄的道路的尽头,坐落在陡峭的山坡上,俯瞰着一个灌木丛覆盖的山谷,来到科罗溪,通过山上的V向外眺望惠灵顿港。它有两层楼高,楼上有卧室,下面有起居空间。
Text description provided by the architects. The house sits at the end of a narrow road,perched on a steep hillside, looking down a bush-clad valley to the Korokoro Stream with views out to Wellington Harbour through a V in the hills. It is two storied with bedrooms upstairs and livings spaces below.
© Paul McCredie
保罗·麦克里迪
Ground floor plan
© Paul McCredie
保罗·麦克里迪
一条有盖的人行道从车库旁边走下,通向前门,从北面到甲板、草坪和山景,都可以看到对角线的景色。从入口处开始,穿过房子的通道沿着山坡的路线缓缓地走到主要的起居空间,那里可以俯瞰山谷,环绕着一个私人的北面甲板。
A covered walkway steps down beside the garage leading to the front door with diagonal views out to the north facing deck, lawn and hill views. From the entry, passage through the house follows the line of the hillside in a procession of gentle steps down to the main living spaces, that look over the valley and wrap around a private north facing deck.
© Paul McCredie
保罗·麦克里迪
这座房子被设计成一个私人的、和平的隐居地,色彩和材料舒适地坐落在青翠的环境中。相比之下,车库的门就像夜晚的灯笼。
The house is designed as a private and peaceful retreat with colouring and materials that comfortably sit amongst the verdant surroundings. In contrast the garage door becomes like a lantern lighting up at night.
© Paul McCredie
保罗·麦克里迪
© Paul McCredie
保罗·麦克里迪
Architects Parsonson Architects
Location Lower Hutt, New Zealand
Area 169.0 m2
Project Year 2017
Photographs Paul McCredie
Category Houses
Manufacturers Loading...
客服
消息
收藏
下载
最近

































