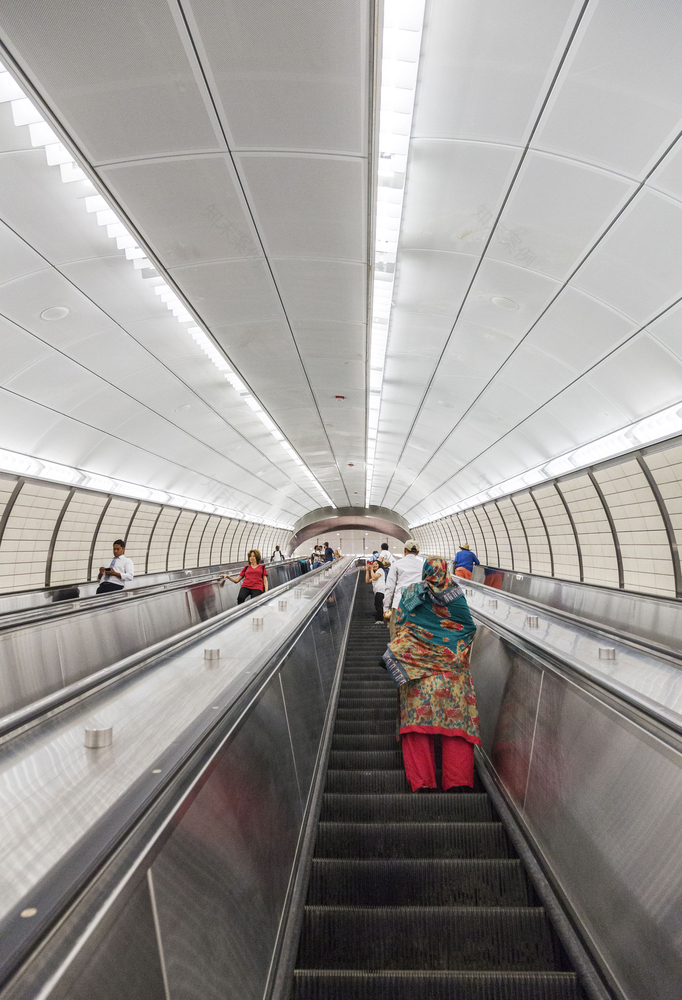查看完整案例


收藏

下载
© David Sundberg
(David Sundberg)
架构师提供的文本描述。7号线地铁支线是纽约市城市规划局在曼哈顿最西侧的重建计划的组成部分,也是创建哈德逊庭院特别区(Hudson码特殊区)的组成部分,这是MTA为铁路场院开发权利的价值捕获计划的一个关键部分。该项目将7号地铁线路从其目前的终点站延伸到时代广场,沿着41街,然后沿着第十一大道向南延伸。
Text description provided by the architects. The Number 7 Line Subway Extension is an integral part of the New York City Department of City Planning’s redevelopment plan for the far west side of Manhattan and the creation of the Hudson Yards Special District, a critical part of the MTA’s Value Capture plan for the development right for the rail yards. The project extends the Number 7 Subway line from its present terminus at Times Square along 41st Street and then south along Eleventh Avenue.
Context Plan
上下文计划
Canopy Design by Toshiko Mori Architect . Image © David Sundberg
天篷设计由森俊子建筑师。图像(大卫·桑德伯格)
Perspective Section
透视科
© David Sundberg
(David Sundberg)
Axonometric
© David Sundberg
(David Sundberg)
该项目的设计与城市规划部、哈德逊庭院开发公司、纽约EDC和发展社区进行了广泛的外联和协调。这个深水站的设计解决了21世纪乘客的安全、舒适和方便,以及诸如出口、动力和通风等技术系统的挑战。倾斜电梯正被用于ADA接入,这是它们在纽约市地区的第一次应用。扩建区在34街提供了一个新的车站,一个通往公共广场的新车站入口,以及四个为车站提供电力、通风和出口的支撑系统,以及线路延伸部分的运行隧道部分。这一重大的基础设施升级是在一个曾经欠发达的社区发展新的商业、文化和住宅建设的催化剂。这个项目展示了现代交通设施是如何功能的,美观的,综合的以交通为导向的发展。
The project was designed with extensive outreach to and coordination with the Department of City Planning, Hudson Yards Development Corporation, NYC EDC, and the Development Community. The design for this deep station addresses 21st century passenger safety, comfort, and convenience, as well as the technical system challenges such as egress, power, and ventilation. Inclined elevators are being used for ADA access, their first application in the New York City area. The extension provides a new station at 34th Street, a new station entrance onto a public plaza, and four supporting systems buildings that provide power, ventilation, and egress for the station and the running tunnel portions of the line extension. This major infrastructure upgrade was the catalyst for the development of new commercial, cultural, and residential construction in a once under-developed neighborhood. This project exemplifies how modern transit facilities can be functional, aesthetically pleasing, and integrated Transit Oriented Development.
© David Sundberg
(David Sundberg)
Architects Dattner Architects
Location New York, NY, United States
Canopy Design Toshiko Mori Architect
Area 364000.0 ft2
Project Year 2015
Photographs David Sundberg
Category Metro Station
客服
消息
收藏
下载
最近






















