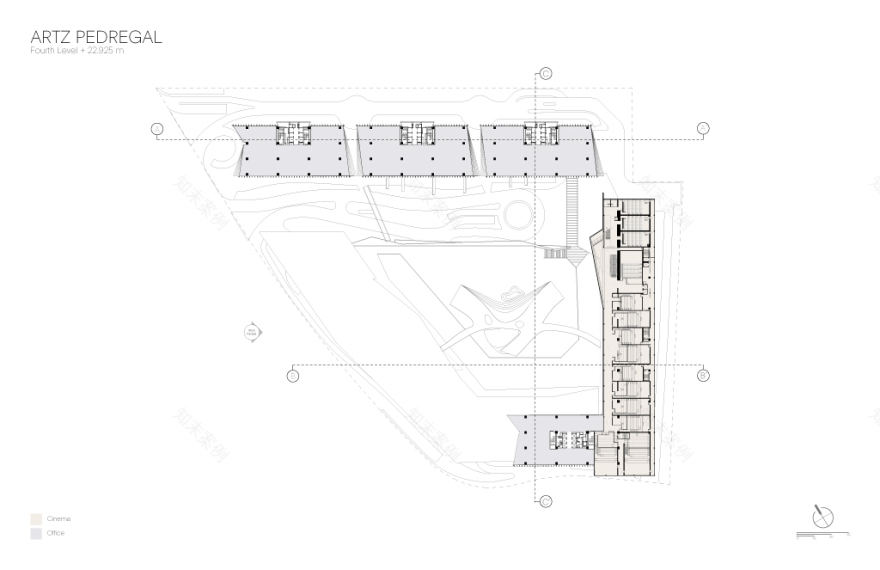查看完整案例


收藏

下载
SMA总裁Javier Sordo Madaleno Bringas评论说:“Artz不仅仅是一个项目,它是一个改善城市,从而提高用户生活质量的空间。”
"ARTZ is more than just a project, it is a space that improves the city and therefore the quality of life of its users," comments Javier Sordo Madaleno Bringas, president of SMA.
有关该项目的更多信息如下所示。
More information about the project is available below.
Sitio under construction. © Sordo Madaleno Arquitectos, photos byr HH Fotografía
正在施工中。(C)Sordo Madaleno ArquArchtos,HH Fotografía的照片
由建筑师提供并由ArchDaily翻译成英文的文字描述。
Text description provided by the architects and translated into English by ArchDaily.
为了应对当前对高质量空间的需求和城市的持续增长,Sordo Madaleno ArquArchtos引入了artz Pedregal,这是一个混合用途的项目,有望成为南墨西哥城中心地区的新标志。该项目是在一个完整的城市景观内,占地50,500平方米,毗邻非常重要的道路轴线。
In response to the current demand for quality spaces and constant urban growth, Sordo Madaleno Arquitectos introduces ARTZ Pedregal, a mixed-use project that promises to be the new icon in the heart of southern Mexico City. This project is within a completely urban landscape, on a site of 50,500 m2 and adjacent to very important road axes.
© Sordo Madaleno Arquitectos, render por Lighthouse 3D
(Sordo Madaleno ArquArchtos,渲染POR灯塔3D)
经过几次分析,并认识到城市中很少有高质量的公共空间,阿尔茨·佩德雷加尔的核心概念是在项目中心创建一个5000平方米的大型公共公园,作为一个原始空间,拥有丰富的植被、有机的步行道、广场和水镜,在户外产生一种与世隔绝和宁静的感觉。
Following several analyses and given the understanding that there are few quality public spaces in the city, the central concept of ARTZ Pedregal is based on the creation of a large 5,000 m2 public park at the center of the project, created as a primordial space with abundant vegetation, organic walking paths, squares and water mirrors that produce a sense of isolation and tranquility in the outdoors.
© Sordo Madaleno Arquitectos, render por Lighthouse 3D
(Sordo Madaleno ArquArchtos,渲染POR灯塔3D)
将这个大型公园理解为对这一需求的回应,该集团致力于创造开放的城市环境和传统城市中典型的街道社会互动。与自然的直接接触使太阳、风和雨可以无障碍地落进中央公园。
Plan - Third Level
计划-三级
在公园的一侧,三座写字楼通过两层“办公公园”的统一体积连接起来。另一端是第四座大楼,供企业使用。
On one side of the park, three office towers are connected via unifying volume of two levels called the "Office Park." At the opposite end is a fourth tower for corporate
© Sordo Madaleno Arquitectos, render por Lighthouse 3D
(Sordo Madaleno ArquArchtos,渲染POR灯塔3D)
© Sordo Madaleno Arquitectos, render por Lighthouse 3D
(Sordo Madaleno ArquArchtos,渲染POR灯塔3D)
公司大厦的底座已并入公园内,使商业发展可扩展至四层,并设有多间食肆、戏院、服务及商业楼宇。在项目中心设计了一条室内街道,作为指导要素,以优化不同通道和用途的流量。
The base of the corporate towers are integrated into the park, allowing the commercial development to extends on four levels with a wide range of restaurants, cinemas, services and commercial premises. An interior street is designed in the center of the project as a guiding element in order to optimize the flow of the different accesses and uses.
Plan of Road Improvements
道路改善计划
考虑到该地区火山岩的发育特征,该工程的形式反映了该地区的地质特征,反映了该地区的构造几何学。这些卷指的是地球的地层,这些地层是以美学的方式排列的,用来组织建筑程序的不同层次和不同的用途。
Given that the development sits on volcanic rock characteristic of the area, the forms of the project express tectonic geometries referring to the geological characteristics of the terrain. The volumes allude to strata of earth that are placed and aesthetically ordered to organize the different levels and uses of the architectural program.
Sitio under construction. © Sordo Madaleno Arquitectos, photos byr HH Fotografía
正在施工中。(C)Sordo Madaleno ArquArchtos,HH Fotografía的照片
原来的周边的财产是被保护的大树包围,产生一个植物床垫,以隔离噪音和尊重自然。
The original perimeter of the property is surrounded by large trees that have been conserved, generating a vegetable mattress to isolate the noise and respect nature.
© Sordo Madaleno Arquitectos, render por Lighthouse 3D
(Sordo Madaleno ArquArchtos,渲染POR灯塔3D)
© Sordo Madaleno Arquitectos, render por Lighthouse 3D
(Sordo Madaleno ArquArchtos,渲染POR灯塔3D)
为了改善环境和周围地区,阿尔茨·佩德雷加尔(Artz Pedregal)给墨西哥城在Anillo Periférico上修建了一条坑坑洼洼的隧道,这将大大改善交通流量,增加从大道一楼和二楼进入的可能性。还考虑建造一条周边街道,以避免阻碍周围道路的交通,为项目的不同组成部分提供服务,并可进入六层地下公共停车场。最后,一些道路将被拓宽,以方便其周围的流动性。
With the intention of improving the context and the area that surrounds it, the ARTZ Pedregal gives Mexico City a depressed tunnel on Anillo Periférico that will significantly improve the traffic flow creating more possibilities of access from the first and second floors from the Avenue. A perimeter street is also contemplated to be built to avoid obstructing the traffic of the surrounding avenues, to provide services to the different components of the project and to access the common parking of six underground levels. Finally, some roads will be widened to facilitate the mobility of its surroundings.
© Sordo Madaleno Arquitectos, render por Lighthouse 3D
(Sordo Madaleno ArquArchtos,渲染POR灯塔3D)
建筑师索多·马达莱诺·阿奎托斯位于阿尼罗·佩里夫。布雷德。Adolfo Ruiz Cortines 3720,San Jeróimo Aculco,Ciudad de México,D.F.,墨西哥建筑项目Sordo Madaleno ArquArchtos,SMA Arq总裁。Javier Sordo Madaleno Bringas,SMA Arq建筑总监。Javier Sordo Madaleno de Haro项目主任Arq。安德烈斯·卡吉加设计经理阿克。路易斯·埃尔南德斯设计团队。Fernanda Roldán,Arq.塞尔玛·鲁拉斯(Thelma Ruelas)阿曼多·莱德斯马(Armando Ledesma)马可·安东尼奥·马格里克斯工程协调员。马尔科斯·埃尔南德斯工程队。Héctor Ruiz建筑协调员ing。加布里埃尔·桑切斯(Gabriel Sánchez)Juan Pérez媒体与营销Arq。罗莎巴·罗哈斯(Rosalba Rojas)Mara Luisa Guzmán,Lic.Angélica Chávez,ArqJimena Orva anos结构工程师Grupo RIOBOO电气工程师PYSEE Proyectos y Suministros de Ingeniería Eléctrica S.A.de C.V.2012年项目年390081.0平方米金面积认证-索多·Madaleno Arquspecttos类混合用途建筑的图片介绍
Architects Sordo Madaleno Arquitectos Location Anillo Perif. Blvd. Adolfo Ruiz Cortines 3720, San Jerónimo Aculco, Ciudad de México, D.F., Mexico Architectural Project Sordo Madaleno Arquitectos President of SMA Arq. Javier Sordo Madaleno Bringas Director of Architecture at SMA Arq. Javier Sordo Madaleno de Haro Project Director Arq. Andrés Cajiga Design Manager Arq. Luis Hernández Design Team Arq. Fernanda Roldán, Arq. Thelma Ruelas, Arq. Armando Ledesma, Arq. Marco Antonio Manríquez Coordinator of Engineering Ing. Marcos Hernández Engineering Team Ing. Héctor Ruiz Construction Coordinator Ing. Gabriel Sánchez, Ing. Juan Pérez Media and Marketing Arq. Rosalba Rojas, Arq. María Luisa Guzmán, Lic. Angélica Chávez, Arq. Jimena Orvañanos Structural Engineer Grupo RIOBOO Electric Engineer PYSEE Proyectos y Suministros de Ingeniería Eléctrica S.A. de C.V. A/C Engineer De Buen y Asociados Systems and Special Installations Engineer Innovative Designs Hydrosanitary Engineer Diseños de Sistemas Hidrodinánicos Illuminator Consultant Ideas en Luz A/V Consultant Innovative Designs Landscape Consultant Gabayet Paisajistas Plántica Security Consultant Innovative Designs Construction SMC Renders Lighthouse 3D Certification Leed Gold Area 390081.0 m2 Project Year 2012 Images Courtesy of Sordo Madaleno Arquitectos Category Mixed Use Architecture
客服
消息
收藏
下载
最近































