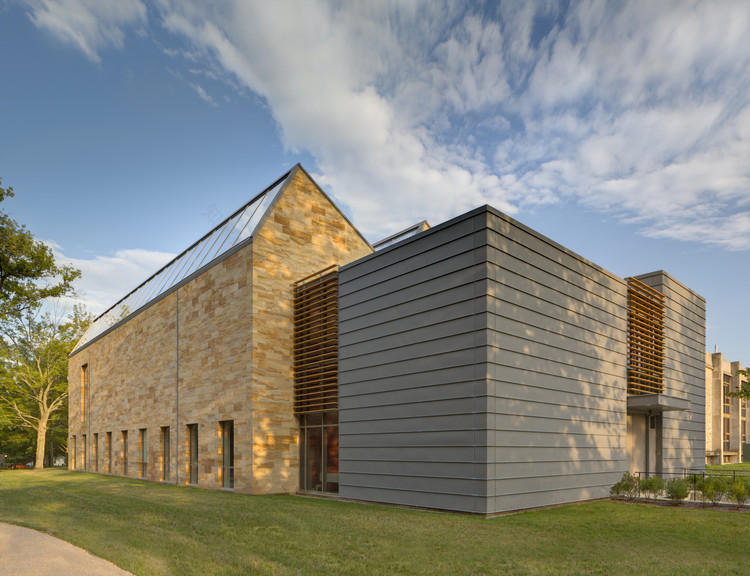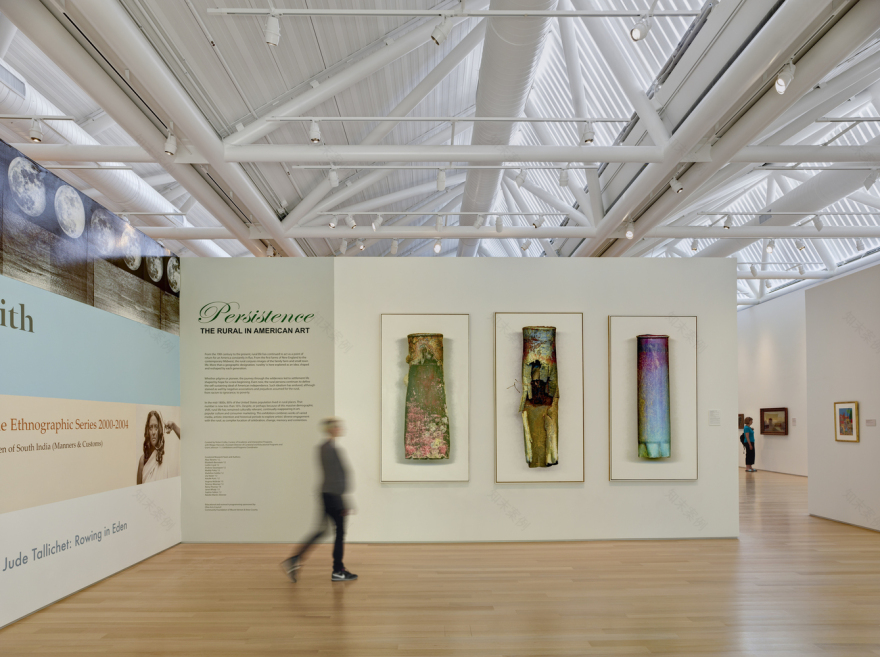查看完整案例


收藏

下载
© Brad Feinknopf
布拉德·费因克诺普夫
架构师提供的文本描述。位于肯扬学术校园核心中心的画廊大楼是由贡德设计的,是艺术的灯塔。建筑材料加固已建立的校园结构,由当地获得的砂岩外部,广泛用于校园,锌金属面板,兵马俑美洲杯,和玻璃。这是一个庆祝、扩展和补充现有上下文的设计。
Text description provided by the architects. Located in the heart of Kenyon’s academic campus core, the Gallery Building was designed by GUND as a beacon for the arts. Building materials reinforce the established campus fabric and consist of locally acquired sandstone exterior, used extensively on campus, zinc metal panels, terracotta baguettes, and glass. This is a design that celebrates, expands and complements the existing context.
© Brad Feinknopf
布拉德·费因克诺普夫
一个标志性的玻璃盒子包裹着兵马俑,是大楼的主要入口。这个门面展示了艺术展览和装置的场地,并让游客可以窥见3.1万-SF建筑,吸引他们进入探索艺术和艺术史。大堂是画廊开幕和特别活动的接待区,也是学生聚会的场所。
An iconic glass box wrapped in terracotta baguettes is the main entrance to the building. This façade showcases the venue for art exhibits and installations and allows glimpses into the 31,000-SF building for passersby, enticing them to enter to explore art and art history. The lobby serves as a reception area for gallery openings and special events and as a student gathering spot.
© Brad Feinknopf
布拉德·费因克诺普夫
Floor Plans
平面图
© Brad Feinknopf
布拉德·费因克诺普夫
将学术和办公功能结合起来,地面层包括灵活的教室和研究室,建筑核心是一个特殊的互动式策展室。戏剧性的高度灵活,无柱,展览馆位于顶层,上面有控制的北面日光监视器。
Combining academic and office functions, the ground level includes flexible classrooms and seminar rooms, with a special interactive curatorial classroom at the building core. The dramatic highly flexible,column-free, exhibition galleries are located on the top floor with controlled north-facing daylight monitors above.
这座两层楼的建筑有两个相关但又截然不同的规划功能:一个公共画廊和博物馆,有相关的行政、支持和存储区域,以及艺术史系的学术空间,有相关的教室、演讲厅、办公室和行政设施。画廊和艺术史部门的任务在制定建筑计划和建筑反应时都得到了仔细的考虑。
The two-story building has two related but distinct programmatic functions: a public gallery and museum with associated administrative, support, and storage areas and academic spaces for the Art History department with associated classrooms, lecture hall, offices, and administrative facilities. The missions of both the Gallery and Art History departments were carefully considered in developing the building program and architectural response.
© Brad Feinknopf
布拉德·费因克诺普夫
Architects GUND Partnership
Location Gambier, OH 43022, United States
Area 31300.0 ft2
Project Year 2011
Photographs Brad Feinknopf
Category Gallery
Manufacturers Loading...
客服
消息
收藏
下载
最近






















