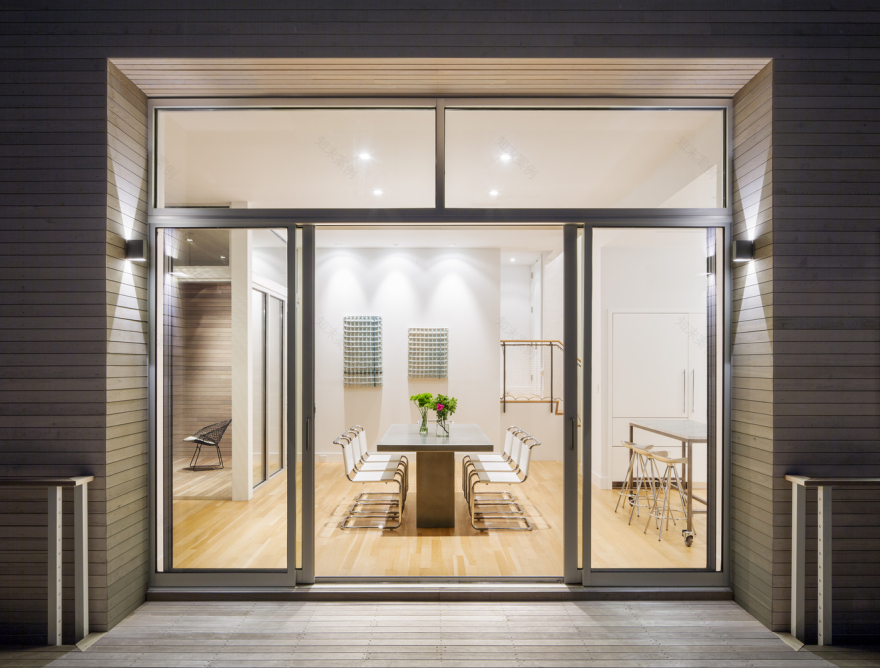查看完整案例


收藏

下载
© Christopher Payne, Esto
克里斯托弗·佩恩,埃斯托
架构师提供的文本描述。该遗址是莫里奇斯湾不可预测和脆弱的自然生态系统的一部分,既暴露在强风中,也暴露在经常淹没该遗址的海洋和海湾潮汐中。连续的暴风雨已经无可挽回地破坏了现场现有的800平方英尺的棚屋和甲板。
Text description provided by the architects. The site is part of an unpredictable and delicate natural ecosystem on Moriches Bay, exposed to both heavy wind gusts, and ocean and bay tides that frequently flood the site. Successive storms had irreparably damaged the site’s existing, nonconforming 800 square foot shack and deck.
Axonometry Diagram
轴测图
客户要求提供一套房子作为多代家庭的海滩度假地。为了容纳这个大家庭,我们设计了一套宽敞的公共空间供娱乐,私人空间用于静坐和隐私,为祖父母设计了一套主人套房,为父母设计了第二套主套房,为孙辈设计了双层床房。位于一个区域,新的结构被要求在11英尺以上的等级。现有足迹无法增加,因此建筑体积为36 000英尺3,40英尺x30英尺立方体。在这个体积内是有条件的空间(最多2400平方英尺),甲板和机械设备。
Program The Clients asked for a house to serve as a beach retreat for a multi-generational family. In order to accommodate the extended family, we designed a house with generous public spaces for entertaining, intimate spaces for retreat and privacy, a master suite for grandparents, a second master suite for parents, and bunk rooms for the grandchildren. Located in a zone, the new structure was required to be 11 feet above grade. The existing footprint could not be increased, resulting in a building volume of 36,000 ft3, a 40ft x 30ft x 30ft cube. Within this volume are conditioned spaces (a maximum of 2,400 square feet), decks and mechanical equipment.
© Christopher Payne, Esto
克里斯托弗·佩恩,埃斯托
设计方案设想为一个漂浮在木桩上的立方体,悬浮在湿地之上,房子是一个简单得骗人的柏拉图式建筑,它隐藏着一个复杂的多层住宅和其体积内的外部空间。该方法是一个包裹木板,上升到高架入口,切割到立方体的表面。该项目包括浮动形式的房子与接地的生混凝土箱,包括化粪池系统之间的张力,并种植了一个花园的本土植物。
Design Solution Conceived of as a floating cube perched on timber piles, hovering over the wetlands, the house is a deceivingly simple platonic mass that conceals a complex multi-level dwelling and exterior spaces within its volume. The approach is a wrapping boardwalk that rises to the elevated entrance cut into the surface of the cube. The project embraces the tension between the floating form of the house with the grounded raw concrete box containing the septic system and planted with a garden of native plants.
© Christopher Payne, Esto
克里斯托弗·佩恩,埃斯托
立面是一个有趣的组成,精心布置的开口,掩盖了建筑的规模,并突出了周围的水风景。该设计有四个分裂的层次,允许每个区域的房子有一个独特的空间体验。在里面,有隐逸和隐私的亲密空间,也有开放的阁楼式娱乐空间。中央楼梯把房子分成两面。在北面,公众聚集地可以俯瞰海湾。在南部,私人卧室空间可以看到大海。
The façade is a playful composition of carefully located openings that obscure the scale of the building and highlight scenic views out to the surrounding water. The design has four split levels, allowing each zone of the house to have a distinct spatial experience. Within, there are intimate spaces for retreat and privacy, as well as open loft-like spaces for entertaining. The central stair divides the house into two sides. To the north, public gathering spaces overlook the bay. To the south, private bedroom spaces have views of the ocean.
© Christopher Payne, Esto
克里斯托弗·佩恩,埃斯托
First Floor Plan
一层平面图
© Christopher Payne, Esto
克里斯托弗·佩恩,埃斯托
考虑到有限的预算和一个没有基础设施的具有挑战性的场地的限制,这所房子代表了将高度设计、环境敏感性和节约利用资源结合起来的一致努力。与此相关的是我们工作室的设计-构建项目交付方式。综合建筑和建筑服务的灵活性不仅使我们的设计得到更真实的实施,而且使我们的预算编制和价值评估工程流程能够在预算之下交付。
Given the constraints of a modest budget and a challenging site with no infrastructure, the house represents the concerted effort to combine high design, environmental sensitivity, and economical use of resources. Integral to this was our studio’s design-build project delivery approach. The flexibility of integrated architectural and construction services allowed not only a truer implementation of our design but a more responsive budgeting and value engineering process that allowed the project to be delivered under budget.
© Christopher Payne, Esto
克里斯托弗·佩恩,埃斯托
Architects Leroy Street Studio
Location United States
Lead Architects Morgan Hare, Vivian Hsu
Area 2600.0 ft2
Project Year 2014
Photographs Christopher Payne, Esto
Category Houses
Manufacturers Loading...
客服
消息
收藏
下载
最近


















