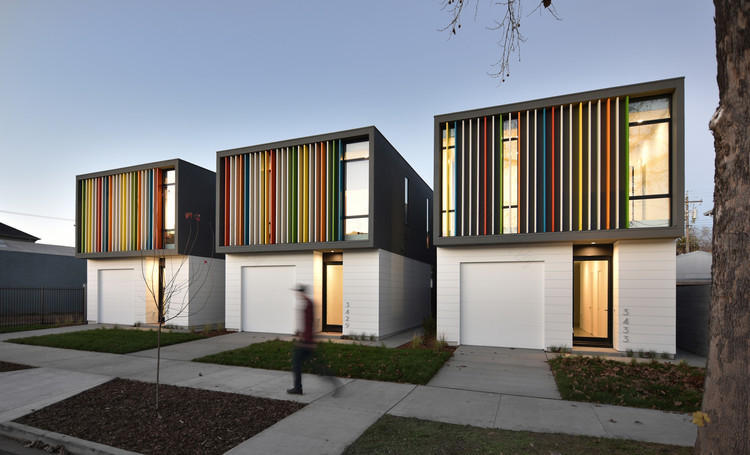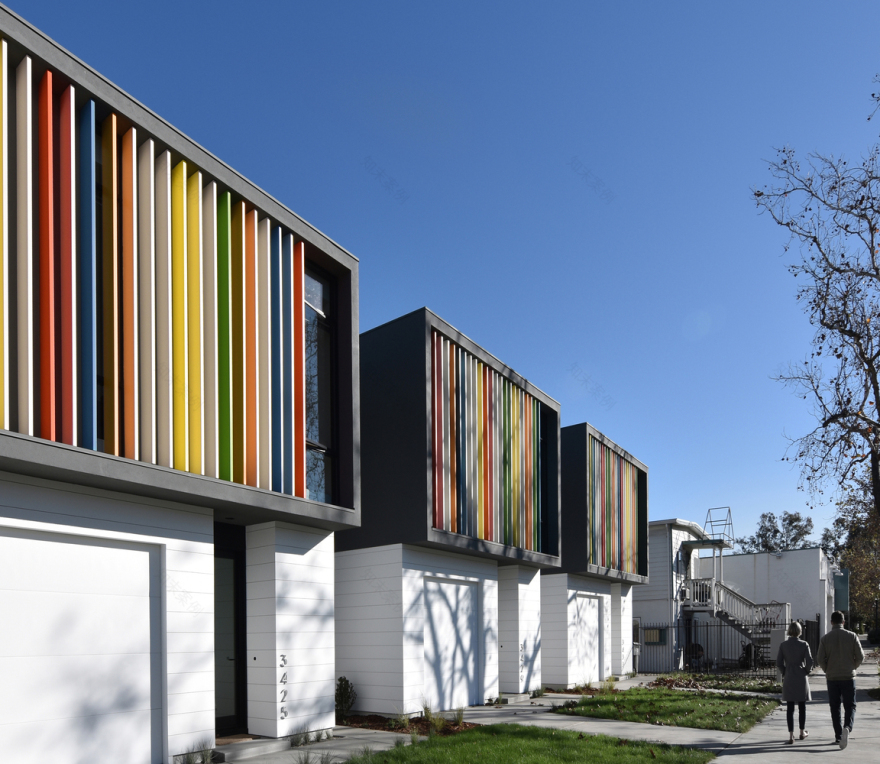查看完整案例

收藏

下载
架构师提供的文本描述。橡树公园住宅是萨克拉门托橡树公园区一片长期空置的土地上的紧凑型城市住宅区,这是一个人口多样化的社区,几十年来一直受到经济停滞和城市投资减少的影响。近年来,年轻的专业人士、艺术家和学生开始重新发现橡树公园,它是一个靠近萨克拉门托市中心的负担得起的社区,有新的艺术画廊、独立的咖啡店和小企业,遍布整个地区两个废弃的店面。
Text description provided by the architects. Oak Park Housing is a compact urban infill development on a long-vacant lot in Sacramento’s Oak Park district, a demographically diverse neighborhood that, for decades, had suffered from economic stagnation and urban disinvestment. In recent years, young professionals, artists, and students have started to rediscover Oak Park as an affordable community close to downtown Sacramento, with new art galleries, independent coffee shops, and small businesses in tow filling abandoned storefronts throughout the area.
© John J. Macaulay
c.John J.Macaulay
橡树公园住宅是自1969年声名狼藉的橡树公园骚乱以来,该社区第一批新的住宅开发项目之一,这场骚乱给该市的社会和物质景观留下了持久的伤痕;因此,该项目不仅仅是对现有住房的一个当代补充:它是城市振兴的先兆,它的建筑欣然接受了推动这一充满活力和文化多样性的社区不断复兴的创造性和活力。
Oak Park Housing is one of the neighborhood’s first new residential developments since the infamous 1969 Oak Park Riots, which left lasting scars on the city’s social and physical landscape; accordingly, the project is more than just a contemporary addition to the existing housing stock: it is a harbinger of urban revitalization, its architecture cheerfully embracing the creative and buoyant energy that has propelled the ongoing renaissance of this vibrant and culturally diverse community.
Rendered Plan Isonometric
绘制计划计量学
这个项目是由六个小房子组成的密集的集群。经过仔细的比例,以反映该地区现有建筑库存的规模和规模,房子简单,两层的体积,他们的外观清脆,但故意好玩,以一种进步和创造性的精神渗透到橡树公园。六栋建筑中有三座是沿着第二大道聚集起来的,在那里,他们修复了支离破碎的街道边缘,修补了街区破破烂烂的结构。其他三所住宅都是从公共小巷进入的,这延续了萨克拉门托独特的住宅小巷类型,作为活跃的邻里小径。
The project is a dense cluster of six small homes. Carefully proportioned to echo the massing and scale of the area’s existing building stock, the houses are simple, two-story volumes, their appearance crisp but deliberately playful in a nod to the progressive and creative spirit permeating Oak Park. Three of the six buildings are grouped along 2nd Avenue, where they repair the fragmented street edge and mend the ragged fabric of the block. The other three homes are accessed from the public alley, continuing Sacramento’s unique typology of residential alleys that serve as active neighborhood pathways.
© John J. Macaulay
c.John J.Macaulay
每栋建筑都围绕着雄心勃勃的有限建筑预算而设计,每栋建筑的起居面积为1,503平方英尺,由两个联锁组件组成,一个浅灰色的地面底座和一个较暗、略悬臂的建筑体积。厨房、生活和餐饮被整合为主层的一个开放空间,楼梯通向二楼的三间卧室。
Designed around an ambitiously limited construction budget, each building has a living area of 1,503 square feet and consists of two interlocking components, a light-grey ground-level base and a darker, slightly cantilevered volume above. Kitchen, living and dining are consolidated as one open space on the main level, with stairs leading up to the three bedrooms on the second floor.
© John J. Macaulay
c.John J.Macaulay
简单的外部调色板包括胶凝灰泥和纤维板覆层,辅之以谨慎尺寸和精心布置的从地板到天花板的开口。在上层,南立式金属百叶窗转变成一个铰接式的垂直金属百叶窗场,充当防晒霜和组合器。百叶窗的计量间距形成了一种纹理深刻、动态的韵律。他们的棱镜的颜色补充了房屋的其他中性,静音色调,并愉快地回荡生动,千变万化的色彩,建筑和壁画附近。
The simple exterior palette includes cementitious stucco and fiberboard cladding, complemented by the prudently sized and carefully placed floor-to-ceiling apertures. On the upper level, the south façade transforms into an articulated field of lacquered vertical metal louvers that act as both sun screen and compositional device. The metered spacing of the louvers sets up a deeply textured, dynamic cadence, their prismatic colors complementing the homes’ otherwise neutral, muted tones and cheerfully reverberating the vivid, kaleidoscopic hues of the buildings and murals nearby.
© John J. Macaulay
c.John J.Macaulay
客服
消息
收藏
下载
最近


















