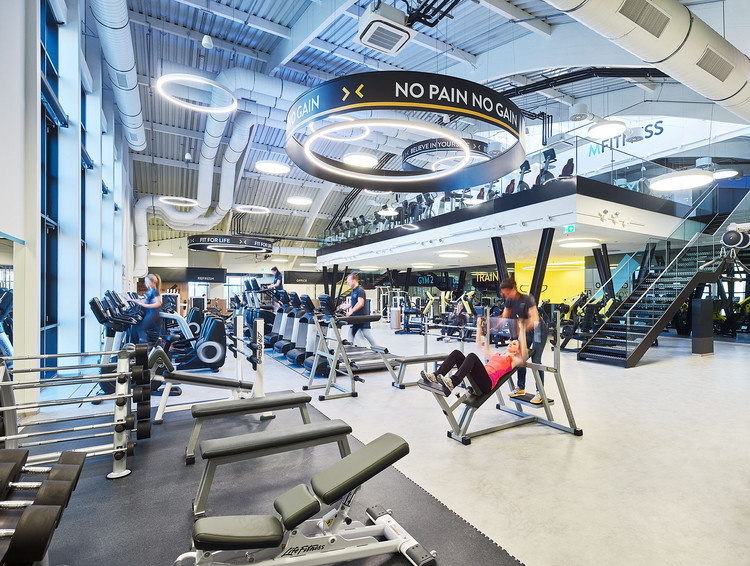查看完整案例

收藏

下载
多规格少规格
More Specs Less Specs
More Specs Less Specs
© Bruno Klomfar
布鲁诺·克洛姆法尔
建筑师提供的文字说明。在奥地利WienerNeubstadt市的一个未使用的室内网球场中,获得了一个新的空间来保持健康。健身房已被集成到一个古老的大厅里,作为一个建筑项目。为了保持设计和精神,同时为高级健身房打开一个新的空间,图形、设计和建筑基于具有阁楼角色的工业设计。在中级水平下,共享较大的空间,为培训提供了更多的区域。
Text description provided by the architects. In an unused indoor tennis court, the city of Wiener Neustadt in Austria, gains a new space to keep healthy. The gym has been integrated into an old hall as a construction project. To hold on to the design and the spirit but simultaneously to open a new space for an advanced gym, the graphics, design and architecture is based on an industrial design with a touch of a loft character. With an intermediate level, the large space is shared and provides even more area for training.
Text description provided by the architects. In an unused indoor tennis court, the city of Wiener Neustadt in Austria, gains a new space to keep healthy. The gym has been integrated into an old hall as a construction project. To hold on to the design and the spirit but simultaneously to open a new space for an advanced gym, the graphics, design and architecture is based on an industrial design with a touch of a loft character. With an intermediate level, the large space is shared and provides even more area for training.
Ground Floor Plan
钢结构平台为受训人员提供了一个私人工作空间,与促进共同培训的主楼层形成鲜明对比。健身房有一个宽敞的空间概念,包括交流、健康、座位、露台等领域,为用户提供交流和隐私的空间。在训练大厅的一侧有专门训练的房间,如旋转室,大小的体操室,侧边的房间和动力板室。
The steel construction platform offers the trainees a private space for their work out, in contrast to the main floor, where common training is promoted. With a generous space concept, that including areas for communication, wellness, seating places, terraces, the gym offers its users spaces for communication and privacy. On the side of the training hall there are rooms set for special training, like spinning, bigger and smaller gymnastic rooms, a side room and a power plate room.
The steel construction platform offers the trainees a private space for their work out, in contrast to the main floor, where common training is promoted. With a generous space concept, that including areas for communication, wellness, seating places, terraces, the gym offers its users spaces for communication and privacy. On the side of the training hall there are rooms set for special training, like spinning, bigger and smaller gymnastic rooms, a side room and a power plate room.
© Bruno Klomfar
布鲁诺·克洛姆法尔
在中间层有一个健康区,有一个越来越大的桑拿、河口浴室、红外线桑拿、日光浴室、不同的太阳浴室、健康长椅、专用淋浴、娱乐室、单独的露台区和温泉空间。健身房有一个通往街道的主要入口,一个通往它旁边的购物中心的连接,还有一个通往停车场的连接。
At the intermediate level there is a wellness area with a smaller and bigger sauna, estuarium, infrared sauna, solarium, different solaria, heath bench, special showers, recreation room, separate terrace area and spaces for spa. The gym has a main entry to the street, a connection to the mall, which it is located next to, and a connection to a parking garage.
At the intermediate level there is a wellness area with a smaller and bigger sauna, estuarium, infrared sauna, solarium, different solaria, heath bench, special showers, recreation room, separate terrace area and spaces for spa. The gym has a main entry to the street, a connection to the mall, which it is located next to, and a connection to a parking garage.
© Bruno Klomfar
布鲁诺·克洛姆法尔
Architects Smertnik Kraut
Location Stadionstraße 10-12, 2700 Wiener Neustadt, Austria
Lead Architects Johannes Kraut, Thomas Mayerhofer, Rene Schmid, Kamila Fijalkowska-Janiec
Area 2430.0 m2
Project Year 2015
Photographs Bruno Klomfar
Category Gymnasium
Manufacturers Loading...
客服
消息
收藏
下载
最近



















