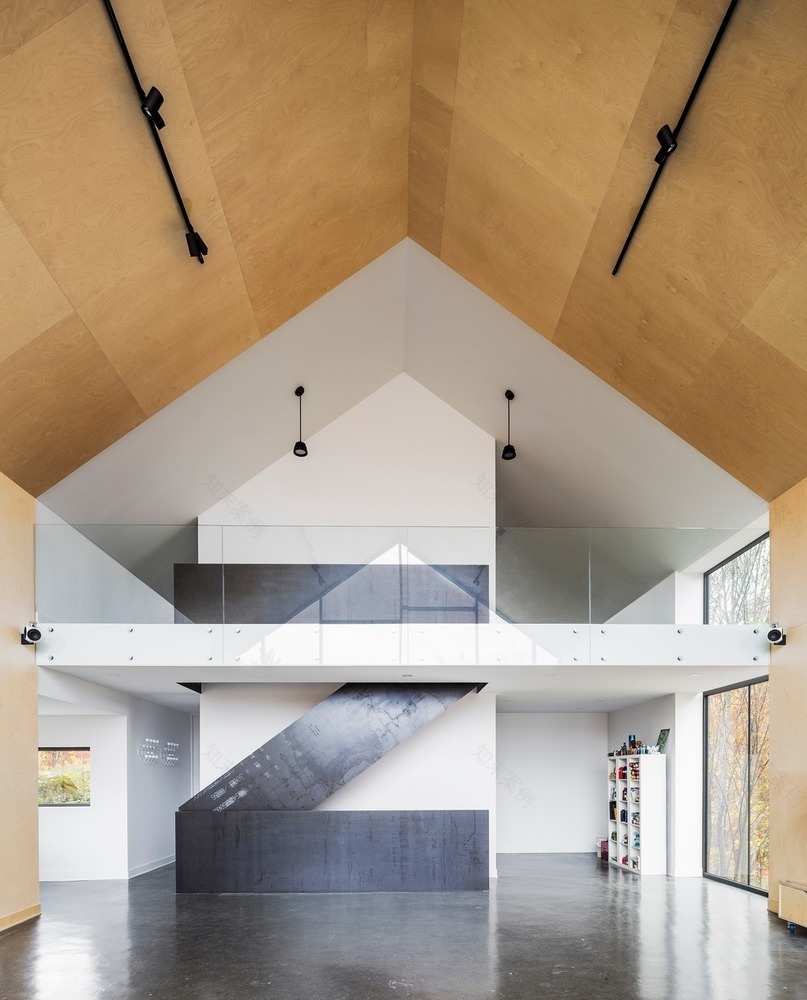查看完整案例


收藏

下载
© Ulysse Lemerise Bouchard
(Ulysse Lemerise Bouchard)
建筑师提供的文字说明。位于劳伦特人“山区农村,在魁北克省,这个现代的车库并不是典型的车库。在宁静的德奥维尔湖,这个极简主义的木材体积来自周围的绿色山脉。
Text description provided by the architects. Located in the Laurentians’ mountainous countryside, in the province of Quebec, this modern addition is not the typical garage. Over the peaceful Lake Deauville, this minimalist wood volume stands out from the surrounding green mountains.
Text description provided by the architects. Located in the Laurentians’ mountainous countryside, in the province of Quebec, this modern addition is not the typical garage. Over the peaceful Lake Deauville, this minimalist wood volume stands out from the surrounding green mountains.
© Ulysse Lemerise Bouchard
(Ulysse Lemerise Bouchard)
一个当代车库,变成一个暂停的艺术家工作室,让人想起典型的谷仓,这个巨大的现代附加物被转变成一个建筑作品,突出在湖边的悬崖上。它占地5000多平方米。英国“金融时报”。还有两个叠加的车库,一个车间,一个大的创意室和一个阁楼。
A Contemporary Garage that Turns Into a Suspended Artist Studio Reminiscent of the typical barn, this vast modern addition is transformed into an architectural work that projects over the cliffs of the lake. It covers more than 5000 sq. ft. and houses two superimposed garages, a workshop, a large creative room and a mezzanine.
A Contemporary Garage that Turns Into a Suspended Artist Studio Reminiscent of the typical barn, this vast modern addition is transformed into an architectural work that projects over the cliffs of the lake. It covers more than 5000 sq. ft. and houses two superimposed garages, a workshop, a large creative room and a mezzanine.
Floor Plan
车间悬挂在一片斜柱森林之上,由一座悬臂桥连接到主住宅,该车间被定义为一个强大的反射和创造空间。它的结构,完全自由,建立在一组倾斜的柱子上唤起森林,悬挂在树线上方。
The Workshop Hovers Above a Forest of Inclined Columns Connected to the main residence by a cantilevered bridge, the workshop is defined as a powerful space for reflection and creation. Its structure, entirely free, rests on a set of inclined columns evoking the forest, suspending it above the tree line.
The Workshop Hovers Above a Forest of Inclined Columns Connected to the main residence by a cantilevered bridge, the workshop is defined as a powerful space for reflection and creation. Its structure, entirely free, rests on a set of inclined columns evoking the forest, suspending it above the tree line.
© Ulysse Lemerise Bouchard
(Ulysse Lemerise Bouchard)
“北极光”的侧翼上有一盏灯,它面向北方,可以看到湖面上的景色。宽敞但亲密,内部体积容纳大格式的绘画。极简主义的表面播放和严格的排列,使艺术家的作品在现场,并支持他的注意力。
Northern Light Pierced with a light on its flanks, the Workshop is oriented towards the north and the views onto the lake. Spacious but intimate, the interior volume accommodates large formats of paintings. The minimalist play of surfaces and the rigor of the alignments put the artist’s work in the scene and supports his concentration.
Northern Light Pierced with a light on its flanks, the Workshop is oriented towards the north and the views onto the lake. Spacious but intimate, the interior volume accommodates large formats of paintings. The minimalist play of surfaces and the rigor of the alignments put the artist’s work in the scene and supports his concentration.
© Ulysse Lemerise Bouchard
(Ulysse Lemerise Bouchard)
夹层高度的游戏,夹层在很大的不间断的天花板下提供了一个放松和玩耍的区域。它的中心有一个更小的房子,里面有一个浴室和一个更小的夹层,甚至更高,对于孩子来说是个完美的藏身之处。在这一空中平台上,抛光的混凝土地板反射光线,并增加了眩晕的感觉。它由用作桥和夹层之间的连接器的开放楼梯来访问。它由一系列大板的冷轧钢板组成,它代表了艺术家在画布上绘制他的第一个画笔笔划的手势。
Dizzying Height Game The mezzanine offers a relaxation and play area under a large uninterrupted ceiling. A smaller house like volume in its center shelters a bathroom and another smaller mezzanine set even higher, a perfect hideout for kids. On this aerial platform, the polished concrete floor reflects light as well as views and increases the feeling of vertigo. It is accessed by an open staircase that acts as a connector between the bridge and the mezzanine. Consisting of a series of large plates of cold-rolled steel, it represents the gesture of the artist sketching away his first brushstrokes on the canvas.
Dizzying Height Game The mezzanine offers a relaxation and play area under a large uninterrupted ceiling. A smaller house like volume in its center shelters a bathroom and another smaller mezzanine set even higher, a perfect hideout for kids. On this aerial platform, the polished concrete floor reflects light as well as views and increases the feeling of vertigo. It is accessed by an open staircase that acts as a connector between the bridge and the mezzanine. Consisting of a series of large plates of cold-rolled steel, it represents the gesture of the artist sketching away his first brushstrokes on the canvas.
© Ulysse Lemerise Bouchard
(Ulysse Lemerise Bouchard)
复杂的简单,车间是作为一个简单的卷覆盖着一种老化的灰色木材。其厚厚的外墙取自被动建筑的标准。在另一个规模上,复杂的细节被开发出来,以通风建筑之间的墙壁和屋顶,并完全隐藏车库门,同时回应由于魁北克恶劣的气候绝缘需求。关于悬崖的工作坊是一个表达的地方,建筑让我们沉浸在创造性的灵感和大自然的沉思中。
Sophisticated Simplicity The workshop is presented as a simple volume covered with a pre-aged grey wood. Its thick exterior walls take from the standards of Passive house constructions. At another scale, sophisticated details were developed to ventilate the building between the walls and the roof and to completely conceal the garage door while responding to insulation needs due to the harsh climate of Quebec. The Workshop on a Cliff is a place of expression where architecture immerses us in creative inspiration and Nature contemplation.
Sophisticated Simplicity The workshop is presented as a simple volume covered with a pre-aged grey wood. Its thick exterior walls take from the standards of Passive house constructions. At another scale, sophisticated details were developed to ventilate the building between the walls and the roof and to completely conceal the garage door while responding to insulation needs due to the harsh climate of Quebec. The Workshop on a Cliff is a place of expression where architecture immerses us in creative inspiration and Nature contemplation.
© Ulysse Lemerise Bouchard
(Ulysse Lemerise Bouchard)
Architects MU Architecture
Location Lac Deauville, Sainte-Adèle, QC J0R, Canada
Team Charles Côté, Jean-Sébastien Herr, Magda Telenga, Monica Guerreiro
Area 5000.0 ft2
Project Year 2017
Photographs Ulysse Lemerise Bouchard
Category Offices Interiors
客服
消息
收藏
下载
最近






















