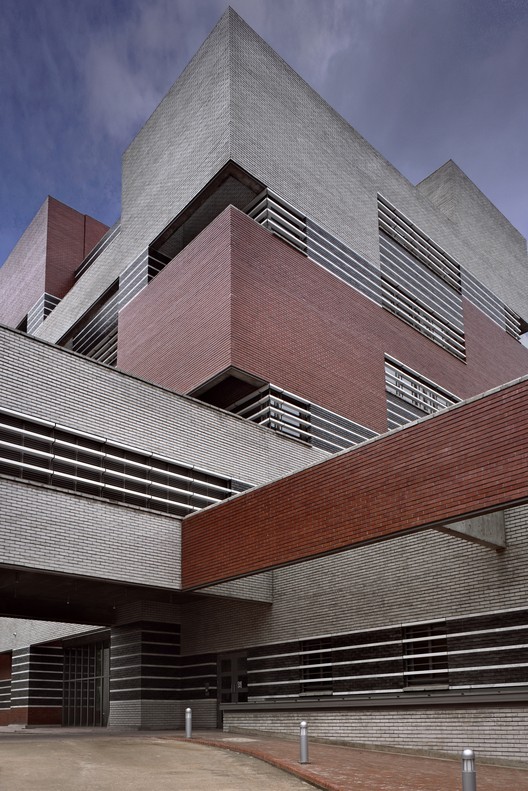查看完整案例


收藏

下载
© François Brix
弗朗索瓦·布里克斯(Fran Ois Brix)
架构师提供的文本描述。虽然满足严格的标准,以实现低能耗,建设提供了一个特殊的关系,其背景。房屋是通过对场地的限制和属性作出反应而形成的。它的轮廓被分成两翼,打开了乡村的景观,它也提供了一种自发的欢迎的感觉。它被整合到现场的地形中,由地形和土壤的劣质同时排列,从而在不改变地块自然结构的情况下,创造出具有柔和空间的上层楼层。
Text description provided by the architects. While meeting strict criteria for achieving low energy consumption, the building offers an exceptional relationship with its context. The house formed its clearance by responding to the constraints and attributes of the site. Its silhouette is divided into two wings opening onto the rural landscape; it also offers a feeling of spontaneous welcome. It is integrated into the site’stopography, ordered simultaneously by the relief and the poor quality of the soil, thus creating the upper floors with gentle spaces without modifying the natural configuration of the lot.
Text description provided by the architects. While meeting strict criteria for achieving low energy consumption, the building offers an exceptional relationship with its context. The house formed its clearance by responding to the constraints and attributes of the site. Its silhouette is divided into two wings opening onto the rural landscape; it also offers a feeling of spontaneous welcome. It is integrated into the site’stopography, ordered simultaneously by the relief and the poor quality of the soil, thus creating the upper floors with gentle spaces without modifying the natural configuration of the lot.
© François Brix
弗朗索瓦·布里克斯(Fran Ois Brix)
Ground floor plan
© François Brix
弗朗索瓦·布里克斯(Fran Ois Brix)
Architects Atelier d'architecture Pierre Hebbelinck
Location Asse, Belgium
Area 150.0 m2
Project Year 2016
Photographs François Brix
Category Houses


































