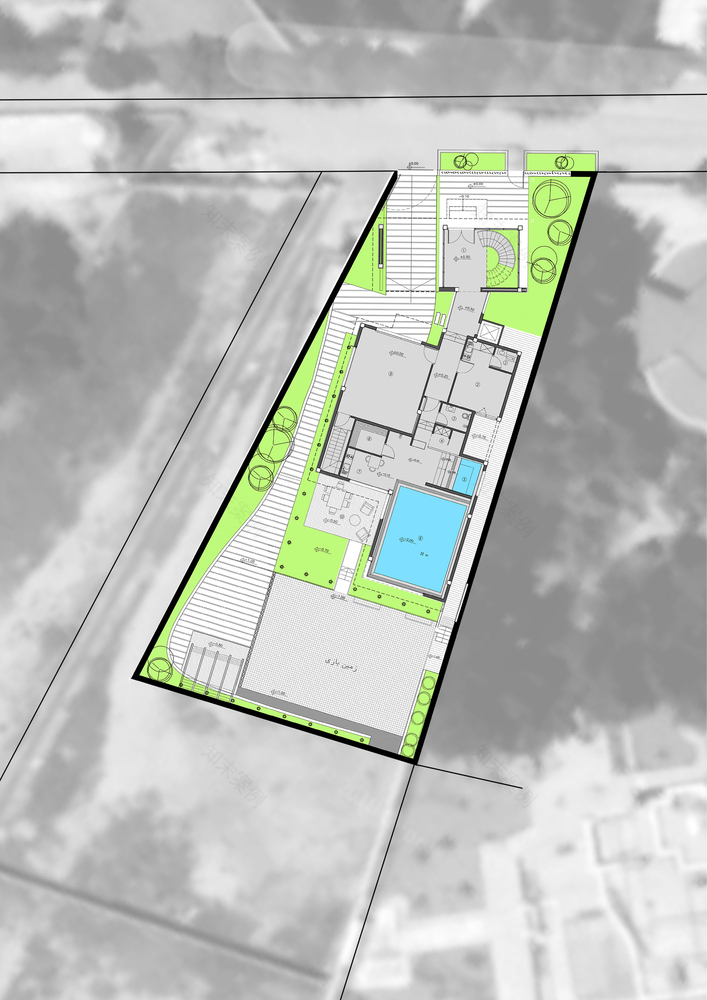查看完整案例


收藏

下载
© Deed Studio
C.Deed Studio
架构师提供的文本描述。尼鲁法尔别墅总面积为700平方米,建筑面积为800平方米。
Text description provided by the architects. Niloufar villa with a total area of 700m2 is constructed on an area of 800m2 in Lavasan.
Text description provided by the architects. Niloufar villa with a total area of 700m2 is constructed on an area of 800m2 in Lavasan.
© Deed Studio
C.Deed Studio
该项目位于一个相对密集的城市社区,在一个狭窄的,不均匀的地形。业主决定暂时使用别墅度假,该计划是基于这一事实。
This project is located in a relatively dense urban neighborhood in a narrow, uneven terrain. The owner decided to use the villa temporarily for holidays and the program was based due to this fact.
This project is located in a relatively dense urban neighborhood in a narrow, uneven terrain. The owner decided to use the villa temporarily for holidays and the program was based due to this fact.
© Deed Studio
C.Deed Studio
此外,由于缺乏景观用地,他希望尽量建造和使用高地,以求更广阔的前景。由于应兴建别墅的北段地势有限,建筑师决定将空间的布局考虑其局限性和空间的优先次序。通过这种方式,整个项目被内部和外部划分为一个特定的整体,内部和外部都是一个完整的整体,这种整合为居民带来了行动自由。
In addition, his desire was to build the maximum possible construction and use of heights for a wider prospect due to lack of land for landscaping.Due to the limited width of the terrain in the northern section where the villa should be constructed, the architects, decided to layout the spaces considering the limitations and spaces priority. In this way, the whole project is categorized internally and externally to a specified mass that shows inside and outside as an integrated unit, and this integration brings freedom of action for the residents.
In addition, his desire was to build the maximum possible construction and use of heights for a wider prospect due to lack of land for landscaping.Due to the limited width of the terrain in the northern section where the villa should be constructed, the architects, decided to layout the spaces considering the limitations and spaces priority. In this way, the whole project is categorized internally and externally to a specified mass that shows inside and outside as an integrated unit, and this integration brings freedom of action for the residents.
© Deed Studio
C.Deed Studio
与此相对应的是,大众旋转,这种旋转引导着室外光线和场景,渗透到整个工程的所有空间,形成了一座有着无数小而大的庭院和露台的房子。通过连接空间和同时控制自然景观,为第一次进入别墅的居民创造一个功能性和吸引力的场景,可能会在项目的每一个角落形成封闭、半开放和开放的混合空间。
Accordingly to this applied concept, the masses rotate and this rotation leads outdoor light and scenes, to penetrate all spaces of the project, resulting in a house with numerous small and large courtyard and terraces. It keeps the volume live to see and to be seen.Creating a functional and attractive scenario for residents from the very first time entering the villa by connecting space and simultaneous control of natural landscape ,may result in a fluid and diverse mix of closed, semi-open, and open space, available at every corner of the project.
Accordingly to this applied concept, the masses rotate and this rotation leads outdoor light and scenes, to penetrate all spaces of the project, resulting in a house with numerous small and large courtyard and terraces. It keeps the volume live to see and to be seen.Creating a functional and attractive scenario for residents from the very first time entering the villa by connecting space and simultaneous control of natural landscape ,may result in a fluid and diverse mix of closed, semi-open, and open space, available at every corner of the project.
© Deed Studio
C.Deed Studio
房屋内居民的垂直和横向移动,彼此缓慢地滑动,给项目带来动态和持续的视觉和视角的变化。在这座别墅中,空旷的空间在内部和外部的体积中起着详细的作用,而项目则伴随着使用者,在整个项目中运用他们的感官。
The vertical and horizontal movement of the inhabitants of the house,slips slowly alongside each other to give a dynamic and continuous change of vision and perspective to the project.In this villa empty space plays a detailed role in internal and exterior volumes, and the project, accompanies the users,using their senses all over the project.
The vertical and horizontal movement of the inhabitants of the house,slips slowly alongside each other to give a dynamic and continuous change of vision and perspective to the project.In this villa empty space plays a detailed role in internal and exterior volumes, and the project, accompanies the users,using their senses all over the project.
© Deed Studio
C.Deed Studio
开放空间对空间的渗透影响到模型的组织水平和纵向,这条路线在项目内外都被清楚地理解,建筑师不必担心削弱主概念,提供最大的多样性和可见性。
Open space penetration into the volume influences the organization of the model horizontally and vertically This route is clearly understood inside and outside the project, and architects, without fear of weakening the main concept, provide the maximum diversity and visibility into it.
Open space penetration into the volume influences the organization of the model horizontally and vertically This route is clearly understood inside and outside the project, and architects, without fear of weakening the main concept, provide the maximum diversity and visibility into it.
© Deed Studio
C.Deed Studio
Section A-A
A-A节
© Deed Studio
C.Deed Studio
从这一点出发,设计过程中的体积变化,以及开放和半开放的空间是项目的重点。
From this point on, the design process of volume changes, and the open and semi-open spaces are the priorities of the project.
From this point on, the design process of volume changes, and the open and semi-open spaces are the priorities of the project.
© Deed Studio
C.Deed Studio
Architects Line Architecture Studio
Location Lavasan, Iran
Lead Architects Jalal Dadvar, Jubin Delavarian
Design Team Ali Goudarzi, Fouad Rashidi, Nastaran Shahrokhi, Anahita Najafi
Area 700.0 m2
Project Year 2018
Photographs Deed Studio
Category Houses
Manufacturers Loading...
客服
消息
收藏
下载
最近


























