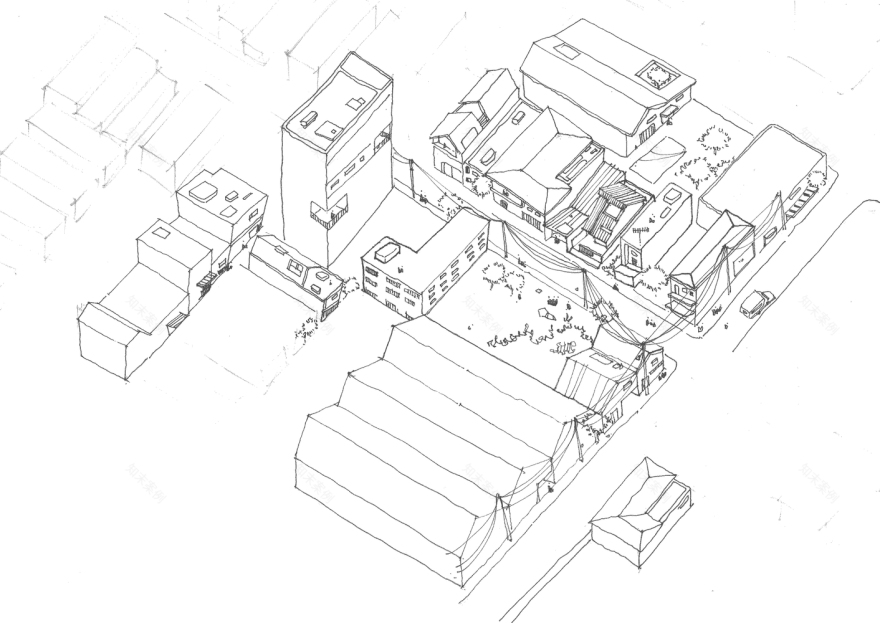查看完整案例

收藏

下载
Courtesy of K59atelier
K59atelier 的礼遇
架构师提供的文本描述。克劳德·莱维斯·施特劳斯 (ClaudeLevisStrauss) 在讲述他去新大陆旅行的故事时,提到了“地方”的概念。在那个地方,原始生命仍然与现代世界的发展同时存在。“地方”是与人、文化、生活习惯和自然条件相关联的地方,如安顿、出生地、传统或居所。每个地区都有自己的形象和独特的特征。
Text description provided by the architects. The notion of “place” is mentioned by Claude Levis Strauss when he told the story about his journeys to new lands. In that place, the primitive life still exists in parallel with the development of the modern world. The “place” is noticed like settle, birth’s place,the tradition, or roost.“Place” associated with people, culture, living habits and natural conditions. Each region has their own images and unique characteristic.
Courtesy of K59atelier
K59atelier 的礼遇
Ground Floor Plan
Courtesy of K59atelier
K59atelier 的礼遇
从一开始,聚落是人类的第一个概念建筑,一个保护人们免受恶劣天气条件影响的空间。经过几百年的发展,传统建筑是从人与自然的对话中演变而来的,创造了建筑形态的独特特征。霍奇明市是一个低地,有热带季风气候,有两个不同的季节雨和阳光。随着建筑的发展,霍基明市的建筑逐渐形成了建筑的同一性:建筑满足了热带气候和人们生活方式的需要。
From the beginning, the settlement is the first conceptual architecture of people, a space that protects people from bad weather conditions. Over the course of hundreds of years, traditional architecture has evolved from the dialogue between human and nature, creating particular features of architecture morphology. Hochiminh city is a lowland, has tropical monsoon climate that has two distinct seasons of rain and sunshine. Along with the development, architecture in Hochiminh city gradually formed an identity of architecture: the architecture fulfill the needs of tropical climate and people lifestyle.
Courtesy of K59atelier
K59atelier 的礼遇
该项目位于霍奇明市郊区,是三代人长期居住的地方。这所房子被一个很大的屋顶覆盖着。屋顶材料是由兵马俑制成的,这是一种与许多家庭世世代代的记忆相关的材料,它已经成为越南古城形象的代表。有 5 个元素为这些项目提供了强有力的论据:
Project locates in the suburban of Hochiminh city, the house is the place where three generations that live together for a long time. The house is covered by a large roof surface. Roof material is made from terra-cotta, a material associated with the memory of many family generations, it has become a representative of the image of ancient’s city in Vietnam. There are 5 elements that make strong arguments for the projects:Courtesy of K59atelier
K59atelier 的礼遇
太阳二:空量和满量代表两个太阳的方向:西方和东方。本解决方案可防止卧室 (东侧) 直接发热。
THE SUN The two: empty volume and full volume represent the two sun’s directions: the West and the East. This solution can prevent direct heat in the bedroom (east side).
Courtesy of K59atelier
K59atelier 的礼遇
风以传统房屋的坡度形式为出发点,其理念是屋顶的移动和天空的空间,使光和风流入屋顶的最高点。百叶窗系统改善了整个房子的空气通风的平稳运动。
THE WIND
By using the slope form of the traditional house as a starting point, The idea is the roof shifting and sky room that allows the light and wind flow into to the highest point of the roof. The system of shutter door improves the smooth movement of the air ventilation throughout the house.
Perspective Section
透视科
雨水,隐藏的水接收 (在混凝土梁内) 收集了大部分的水落在房子里。水可以用来做花园。但是,最后的屋顶可以为主人制作落水屏幕 (孩子们可以把水当作游戏来玩)。
THE RAIN The hidden water receive (inside the concrete beam) collect most of the water falling to the house. The water can be used for the garden. However, the ending roof can make water falling screen for the owner (the children can see the water as a game to play with)Courtesy of K59atelier
K59atelier 的礼遇
树,前院和后院创造了绿色的线性连接,创造了一个新鲜的气氛,整个房子。人是房子里最重要的元素。生活空间是连在一起的,以使家庭中几代人的联系加倍。在我们的方法中,健康的家庭关系是社会可持续性的开端。
THE TREE
The front yard and backyard create a green linear connection that creates a fresh atmosphere throughout the house.
THE PEOPLE
People are the most important element in the house. Living spaces are linked to redouble the connectivity of generations in the family. For our methodology, healthy family relationships are the beginning step of social sustainability.
Exploded Axonometric
爆炸轴测
结论现代生活方式并不意味着我们与自然完全分离,而应优先考虑与太阳、风、雨、树和谐相处,通过对环境类型的仔细考虑,使建筑的形状与周围的环境相联系和交融。
Conclusion Modern lifestyle does not mean that we completely separate from nature, but living in harmony with the sun, wind, rain, and trees should be prioritized. By careful consideration about the typology of the context, the shape of the building connects and intermixes with the surrounding context.
Courtesy of K59atelier
K59atelier 的礼遇
Architects K59atelier
Location Phước Kiển, Vietnam
Lead Architect Phan Lam Nhat Nam + Tran Cam Linh
Team Phan Lam Nhat Nam, Tran Cam Linh, Nguyen Phuong Thao, Vo Ngoc Thanh Tuan
客服
消息
收藏
下载
最近






































