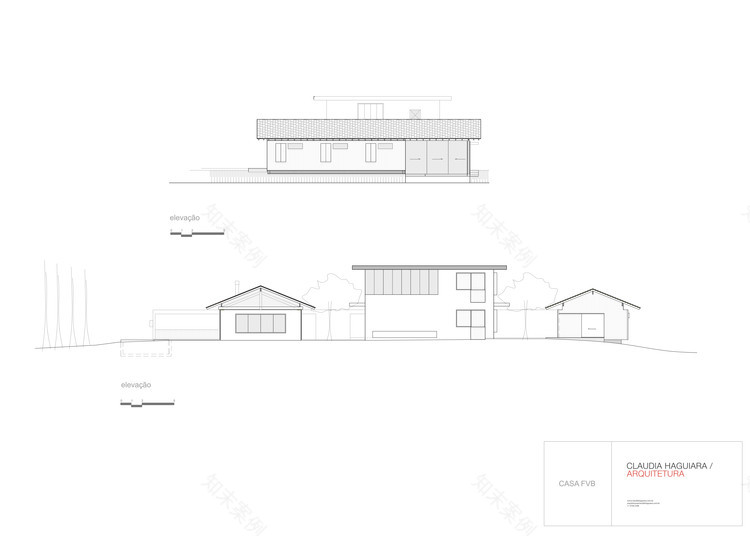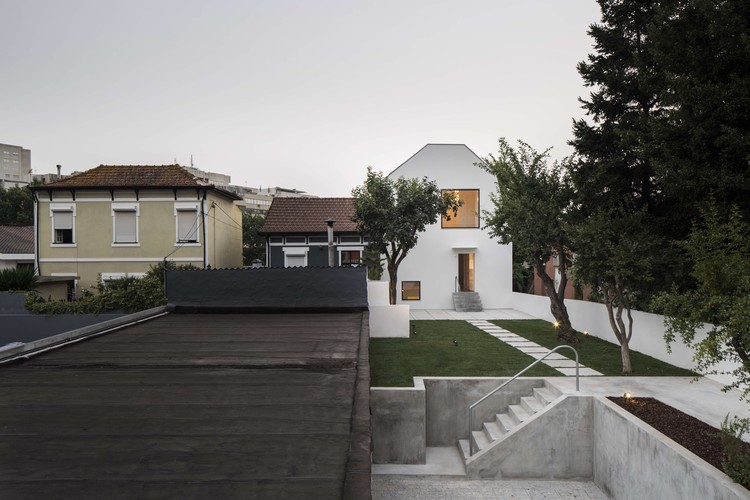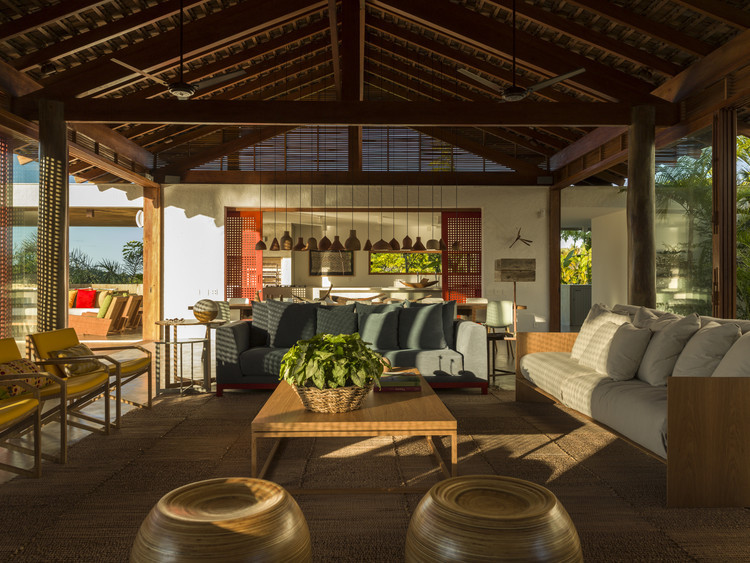查看完整案例


收藏

下载
© Christian Maldonado
基督教马尔多纳多
架构师提供的文本描述。CasaFVB 位于巴西巴伊亚州的特兰科索,一个美丽的海滩地区。这片面积 1500 平方米的土地,虽然没有俯瞰大海,但却背对着一个美妙的高尔夫球场。海滨别墅项目应该在狭长的地形上进行广泛的规划,有许多退步的限制,因为它是一个角落,可以提高户外生活的质量。
Text description provided by the architects. Casa FVB is located in Trancoso, a region of beautiful beaches, in Bahia, Brazil. The land of 1500 m2, despite not overlooking the sea, has his back facing a wonderful golf course. The beach house project should distribute an extensive program in the narrow and long terrain, with many limits of retreats for being a corner lot, privileging the quality of outdoor living.
为了在所有环境中与外部区域、自然照明和交叉通风有更大的整合,该程序被分成三个街区,通过一个轴相互连接:一条穿过它们的长松树人行道,周围有花园。这些街区在本地建筑和当代建筑中交替使用,混合了殖民地建筑及其影响的参考资料。
In order to have a greater integration with the external area, natural lighting and cross ventilation in all environments, the program was distributed in 3 blocks, interconnected by an axis: a long pine walkway that crosses them, interspersed by gardens. The blocks alternate in local architecture and contemporary architecture, mixed with references of colonial architecture and its ramifications.
© Christian Maldonado
基督教马尔多纳多
第一个街区被重新铺成的松木覆盖,有一个 2 屋顶的屋顶,由木瓦片制成,这是该地区的典型。酒店设有开放的车库和 3 间客房,所有客房均能独立进入花园,使游客拥有完全的自由和隐私。
The first block was covered with reflorestation pine wood, with a 2-roofed roof made of wood tiles (taubilha), typical of the region. There are the open garage and 3 guest suites, all with independent access through the garden, so that the visitors have total freedom and privacy.
© Christian Maldonado
基督教马尔多纳多
Ground floor plan
© Christian Maldonado
基督教马尔多纳多
第二个街区是一个 2 层的立方体,其特色是一种更现代的建筑,白色的墙壁与红色的木桁架混合在一起。
The second block, a 2-storey cube, features a more modern architecture, whitewashed white walls mixed with red wooden trusses.
楼下是其中一个女儿的卧室,宽敞的电视房,除了整个服务区外,还通过第三街区的透明度利用高尔夫球场的景观。在楼上,这对夫妇的套房和未来的婴儿,这也是一个套房的客人。
Downstairs is the bedroom of one of the daughters, the spacious TV room, which takes advantage of the view of the golf course through the transparency of the 3rd block, in addition to the entire service area.
On the upper floor, the suite of the couple and the future baby, which also works as a suite of guests.
第三个街区是社会地区,也有瓦片木屋顶 (Taubilha),有一个木头和玻璃结构。面对游泳池和高尔夫球场,它给房子的花园提供了连续性,当它打开所有的滑动门时,它就像一个巨大的露台。
The third block, where is the social area, also with tile wood roof (taubilha), has a wood and glass structure. Facing the pool and the golf course, which gives continuity to the garden of the house, it functions as a large terrace when it has all its sliding doors open.
服务区,作为第二个立方体大楼的附录,延伸到第三个街区,变成一个带烧烤的美食厨房,通过滑门进入社交区,向游泳池开放。
The service area, which comes as an appendix from the second cube block, extends itself to this third block, turning into a gourmet kitchen with barbecue, integrated (or not) through sliding doors to the social area and open to the being of the pool.
© Christian Maldonado
基督教马尔多纳多
Elevations
© Christian Maldonado
基督教马尔多纳多
卧室家具是为灵活使用而专门设计的,视客人的类型而定。其余的家具,我们强调国家的设计与材料和实用的涂料和许多颜色。该地区的手工艺品和巴西东北部的几个地方在房屋的所有环境中都能找到。
The bedrooms furniture was specially designed, for the flexibility of use, depending on the type of guests. For the rest of the furniture, we emphasize the national design with materials and practical coatings and with lots of color. Handicrafts of the region and several places in the northeast of Brazil are found in all environments of the house.
© Christian Maldonado
基督教马尔多纳多
O Terceiro Block o, Aung fica aárea Social, também com telhado de Taubilha, tem eStrutura de madeira e vidro. Voltado para picina e paro Campo de golfe, que dáContinidade ao Jadim da Casa, funciona como um Grande terra o quando todas suas Portas de correr abertas.
O terceiro bloco, onde fica a área social, também com telhado de taubilha, tem estrutura de madeira e vidro. Voltado para a piscina e para o campo de golfe, que dá continuidade ao jardim da casa, funciona como um grande terraço quando tem todas as suas portas de correr abertas.
© Christian Maldonado
基督教马尔多纳多
A área de serviço, que vem como um apêndice desde o segundo bloco "cubo", se prolonga neste terceiro bloco, transformando-se em uma cozinha gourmet com churrasqueira, integrada (ou não) através de portas de correr à área social e aberta ao estar da piscina.
O mobiliário dos dormitórios foi desenhado especialmente, visando a flexibilidade de uso, dependendo do tipo de hóspedes.
© Christian Maldonado
基督教马尔多纳多
© Christian Maldonado
基督教马尔多纳多
© Christian Maldonado
基督教马尔多纳多
Pre o Restante do Mobileo, Privegiamos o Design Nacional com Materiais e rev估值 entos práticos e com muita cor。
Para o restante do mobiliário, privilegiamos o design nacional com materiais e revestimentos práticos e com muita cor.
Artesanato da região e de diversos locais do nordeste do Brasil são encontrados em todos os ambientes da casa.
© Christian Maldonado
基督教马尔多纳多
Architects Claudia Haguiara Arquitetura
Location Trancoso, Brazil
Team Vera Azem
Area 700.0 m2Project Year 2016
Photographs Christian Maldonado
Category Houses Interiors
客服
消息
收藏
下载
最近
















































