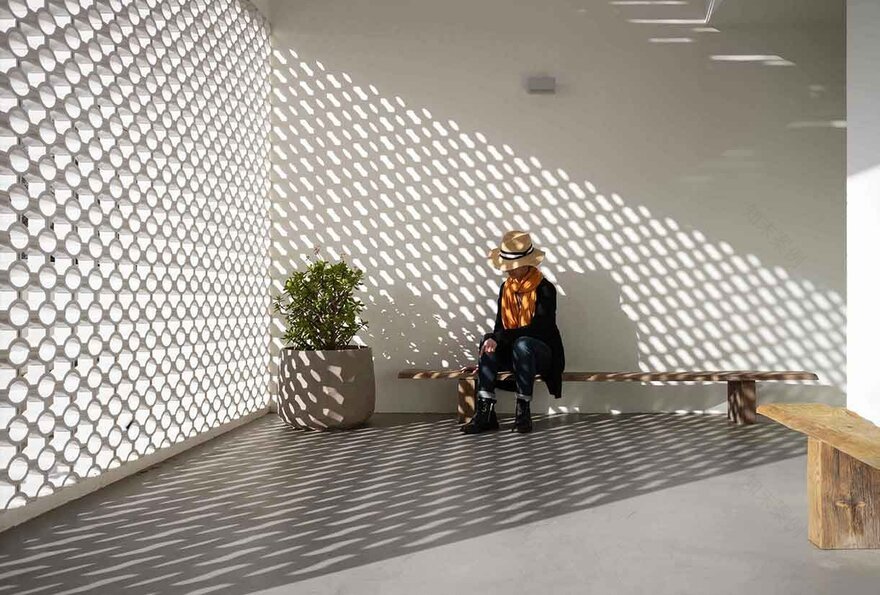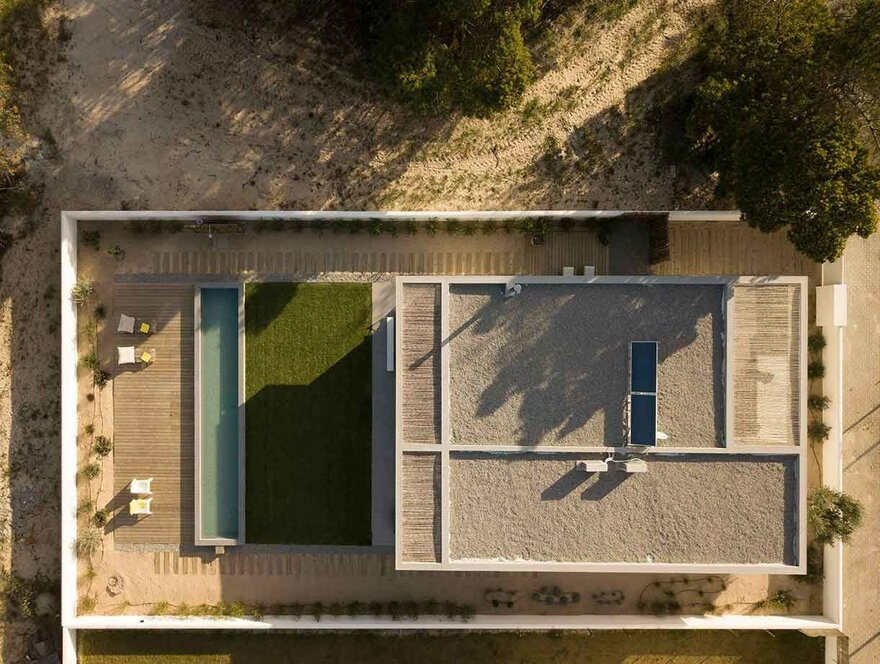查看完整案例


收藏

下载
Project: Suburban Family House Architects: Pereira Miguel Arquitectos Location: Carvalhal Comporta, Portugal Architects in charge: Luís Pereira Miguel, Felipe Martins Correia Area 154.0 m2 Project Year 2017 Photographer: Fernando Guerra | FG SG
项目:郊区家庭住宅建筑师:Pereira Miguel ArquArchtos地点:Carvalhal Comporta,葡萄牙建筑师:Luís Pereira Miguel,Felipe Martins Correia地区154.0平方米项目2017年摄影师:Fernando Guerra Fg SG
Description by Pereira Miguel Arquitectos: Single family house project in a recent suburban dwelling, mixing concepts of beach, condominium and nature. It is characterized by the implantation of a rectangular volume of a single floor, perpendicular to the entrance, fulfilling the offsets defined by the urbanistic law. This volume opens to the back of the lot where a lawn and a water mirror are located, both drawn in a sequence of rectangles.
佩雷拉·米格尔·阿奎托斯的描述:近郊住宅中的单一家庭住宅项目,混合了海滩、公寓和自然的概念。它的特点是注入一层楼的矩形体积,垂直于入口处,满足城市规律定义的偏移量。这个卷打开到停车场的后面,草坪和水镜都是用长方形顺序画出来的。
The building is constructed in concrete and plastered masonry painted white, with a flat roof and exterior blades covered by local canes. The piece that most characterizes the house is the entrance wall in Cobogó, which takes advantage of the northwest orientation to create combinations of varied shadows casted over the white walls.
这座建筑是用混凝土和粉刷成白色的砖石砌成的,屋顶平平,外面的叶片上覆盖着当地的拐杖。这座房子最具特色的是科波哥的入口墙,它利用西北方向创造了白色墙壁上各种阴影的组合。
客服
消息
收藏
下载
最近



















