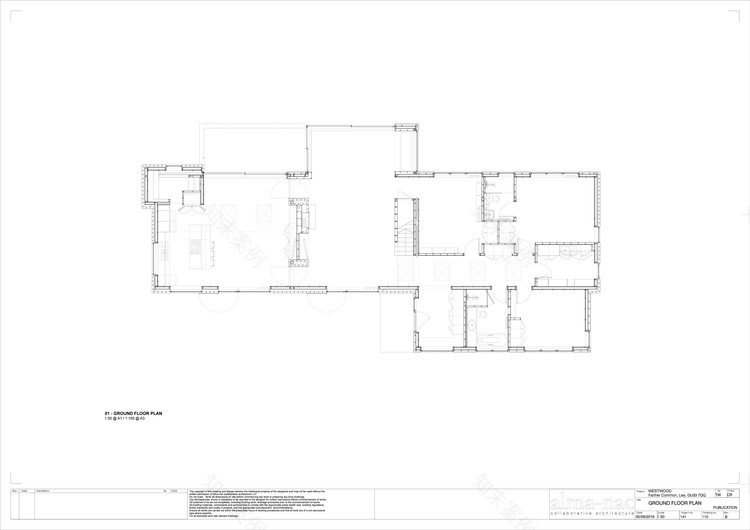查看完整案例


收藏

下载
© Jack Hobhouse
杰克·霍伯斯
架构师提供的文本描述。这座新房子位于南唐斯国家公园内一处自然美景突出的地区,坐落在一座有着六十多年历史的平房上。这对我们的客户来说很重要的一点是,这座建筑的一些简单的形状将被保留,同时创造一个当代的家。与我们的客户,我们想要充分利用景观花园和南方唐斯以外的景观,与户外的联系是必不可少的。这在很大程度上是通过广泛的玻璃开口以及从生活和餐饮空间直接进入花园来实现的。
Text description provided by the architects. Located in an area of outstanding natural beauty, within the South Downs National Park, the new house sits on the site of a bungalow that had been in the family for over sixty years. It was important to our client that something of this building’s simple shape would be retained while creating a contemporary home. Together with our client, we wanted to make the most of the views out to the landscaped garden and the South Downs beyond and a connection with the outdoors was essential. This is largely achieved through extensive glazed openings as well as the direct access to the gardens from the living and dining spaces.
© Jack Hobhouse
杰克·霍伯斯
这座240平米的建筑的离散形式是从以前的平房中得到灵感的,在靠近的地方出现了一座单层的双倾斜建筑,俯卧在一座人工种植的河岸后面。住宅的公共或社会空间(客厅、厨房、餐厅)位于建筑物的南端。起居室横跨整栋建筑的全部宽度,并在西面的立面上标出全高度的玻璃。一个巨大的壁炉在客厅和厨房/就餐区域之间创造了一个自然的隔阂,高耸的天花板伴随着屋顶的双螺距。卧室的所有住宿都位于更私人的北端,那里的对称屋顶变得不对称,为主卧室和工作室/客人卧室提供一层。不断变化的屋顶形式减少了整个建筑的可感知的规模。
The 240 square metre building’s discrete form takes inspiration from the previous bungalow appearing on approach as a single storey dual pitched building, hunkered down behind a planted bank. The communal or social spaces of the house (living room, kitchen, dining room) are located to the southern end of the building. The living room spans the full width of the building and punctuates the western elevation with full height glazing. A large fireplace creates a natural divide between the living room and the kitchen/dining area, with elevated ceilings that follow the dual pitch of the roof. The bedroom accommodation is all located to the more private northern end of the building where the symmetrical roof becomes asymmetrical, housing a first floor level for the master bedroom and studio/guest bedroom. The changing roof form reduces the perceived scale of the building as a whole.
© Jack Hobhouse
杰克·霍伯斯
我们的简报是关于一个五卧室的房子,它可以舒适地居住,当它在满屋时(它能睡到10),就像我们的客户在一次入住期间一样。隐蔽的全高度滑动隔断,以创造更多的卧室,是我们实现这种适应性的方法之一。让房子不觉得太大的更重要的一步是,让我们的客户能够有效地将底层的客房隔开,把房子从一间5张床的房子改造成一间带工作室和书房的1张床房。最后,采暖被划分为允许房屋的区域被独立地控制,这取决于这些区域是否被充分使用。
Our brief was for a five-bedroom home that could be as comfortably inhabited when it was under full occupancy (it sleeps up to 10) as it would be during single occupancy by our client. Concealed full height sliding partitions to create additional bedrooms were one of the ways we achieved this type of adaptability. The more significant step in keeping the house from feeling too big was the decision to enable our client to effectively separate off the ground floor guest bedrooms, transforming the house from a 5 bed house to a 1 bed house with studio and study. And finally heating is zoned allowing for areas of the house to be controlled independently depending on whether these are in full use or not.
© Jack Hobhouse
杰克·霍伯斯
Ground floor plan
© Jack Hobhouse
杰克·霍伯斯
采用SIPS(结构绝缘板)技术建造的面板结构在热效率和完成结构的气密性方面都远远优于木结构框架方法。墙板是一层高的墙,墙是刚性绝缘的,两边都镶有木皮,结构上可以承受建筑物的荷载。这座建筑的上层建筑是在两辆卡车上运送到现场的,并在10天内建成,形成了一个天气严密的外壳,可以在里面工作。上层建筑建成后,门窗被安装在工厂准备好的面板开口中。完成的建筑,在所有的墙壁/地板连接是密封的,是超级密封的,以及超级隔热。
Constructed using SIPs (Structurally Insulated Panels) technology, panelised construction far out-performs timber frame methods both in terms of thermal efficiency and air tightness of the completed structure. The panels are storey-height walls of rigid insulation lined each side with timber skins that perform structurally to carry the building loads. The superstructure of the building was delivered to site on two lorries and erected over a period of 10 days creating a weather tight shell within which to work. Once the superstructure was erected, doors and windows were installed into factory prepared openings in the panels. The completed construction, after all wall/floor junctions are sealed, is super air tight as well as being super thermally insulated.
© Jack Hobhouse
杰克·霍伯斯
Exploded SIPS construction
爆炸吞吐结构
Architects Alma-nac
Location Hampshire, United Kingdom
Category Houses
Architect in Charge Tristan Wigfall
Landscape Designer KR Garden Design
Area 240.0 m2
Project Year 2016
Photographs Jack Hobhouse
Manufacturers Loading...
客服
消息
收藏
下载
最近































