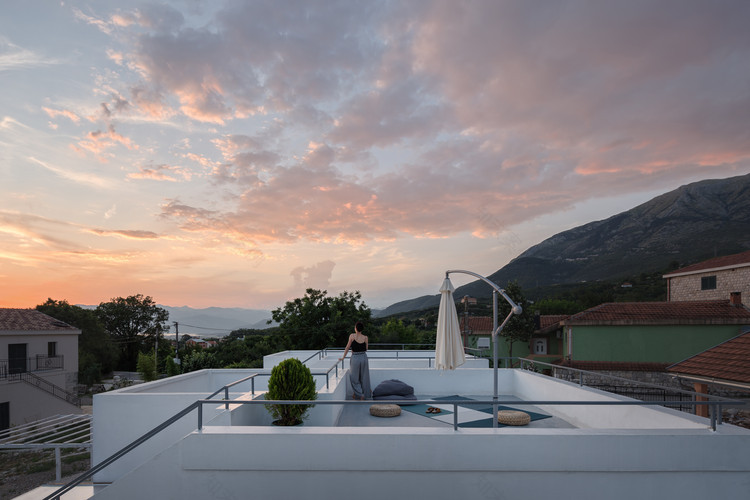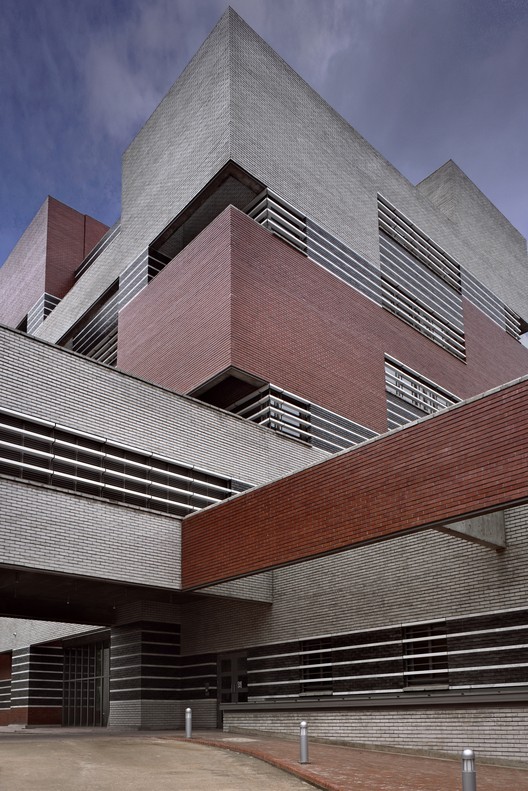查看完整案例


收藏

下载
© Relja Ivanić
(C)Relja Ivanić
架构师提供的文本描述。黑山山脉有四座避暑别墅,距离亚得里亚海只有几公里远。该项目探讨了可供居住的开放空间的潜力,与只有封闭区域被视为居住、居住或拥有的空间这一共同概念有关。作为对严格的建筑法规(所需的最小封闭面积)的创新反应,AKVS建筑师将建筑物内翻出来。他们设计了一个封闭的空间和几个开放和半开放的区域,从而模糊了宜居空间与自然环境之间的界限,直接将建筑与环境结合起来,而不是有许多封闭的房间和一个开放的露台。
Text description provided by the architects. Four summer houses are set in Montenegro mountains, just a few kilometers away from the Adriatic sea. The project explores the potentials of open habitable spaces in relation to the common notion that only enclosed areas are considered as spaces to live in, occupy or own. As an innovative response to strict building regulations (minimal enclosed area required), AKVS architects turn the building inside-out. Instead of having many closed rooms and one open terrace, they designed one enclosed space and several open and semi-open areas, in this way blurring the boundary between habitable space and its natural surroundings, and directly engaging the architecture with its environment.
Text description provided by the architects. Four summer houses are set in Montenegro mountains, just a few kilometers away from the Adriatic sea. The project explores the potentials of open habitable spaces in relation to the common notion that only enclosed areas are considered as spaces to live in, occupy or own. As an innovative response to strict building regulations (minimal enclosed area required), AKVS architects turn the building inside-out. Instead of having many closed rooms and one open terrace, they designed one enclosed space and several open and semi-open areas, in this way blurring the boundary between habitable space and its natural surroundings, and directly engaging the architecture with its environment.
© Relja Ivanić
(C)Relja Ivanić
© Relja Ivanić
(C)Relja Ivanić
开放空间与封闭空间的比例为3∶1。房屋建造于已占用地段的一半,需要与现有建筑物相对定向,以维持其隐私。每一所房子的宽度都会收缩,使得内部的空间向正面和侧面开放,从而允许空气的自然循环和将漫反射的阳光穿透到房间里。简单的建筑手势将每个天气状况转换为沉浸式的空间体验。开放的用餐区位于邻近的房屋之间,定向为东西方,以便太阳在一天的开始和结束时到达该空间。
The ratio of open to enclosed spaces achieved is 3:1. The houses are built on one half of already occupied lot and needed to be oriented opposite of the existing building to maintain its privacy. Each house shrinks in width, so that the interior spaces open to both front and side, allowing natural circulation of air and penetration of diffuse sunlight deep into the rooms. Simple architectural gestures transform each weather situation into an immersive spatial experience. Open dining areas are located between the neighboring houses, oriented east-west so that the sun reaches the space both at the beginning and at the end of the day.
The ratio of open to enclosed spaces achieved is 3:1. The houses are built on one half of already occupied lot and needed to be oriented opposite of the existing building to maintain its privacy. Each house shrinks in width, so that the interior spaces open to both front and side, allowing natural circulation of air and penetration of diffuse sunlight deep into the rooms. Simple architectural gestures transform each weather situation into an immersive spatial experience. Open dining areas are located between the neighboring houses, oriented east-west so that the sun reaches the space both at the beginning and at the end of the day.
© Relja Ivanić
(C)Relja Ivanić
他们被保护不受盛行的风和俯瞰西部的野生景观。前部的夏季房间不受经常下雨的阵雨影响,屋顶是聚碳酸酯透明的,但在视觉上对天空开放,暴露在天象的阳光下,暴露在来自西方的冰冷海风中,这使得它们成为在温暖的夏夜在开阔的天空下睡觉,或在雨天午后做白日梦的理想场所。屋顶露台完全暴露在天气,提供了野生植被,岩石山脉,海地平线和前面的花卉岛清晰的看法。
They are protected from the prevailing winds and overlook the wild landscape in the west. Summer rooms in the front are sheltered from frequent rain showers with polycarbonate transparent roof, but visually open to the sky, exposed to zenithal sunlight and to the cooling sea breeze from the west, which makes them a perfect setting for sleeping under the open sky during warm summer nights, or for daydreaming during rainy afternoons. The roof terrace is completely exposed to the weather, offering clear views of wild vegetation, rocky mountains, sea horizon and the Island of Flowers ahead.
They are protected from the prevailing winds and overlook the wild landscape in the west. Summer rooms in the front are sheltered from frequent rain showers with polycarbonate transparent roof, but visually open to the sky, exposed to zenithal sunlight and to the cooling sea breeze from the west, which makes them a perfect setting for sleeping under the open sky during warm summer nights, or for daydreaming during rainy afternoons. The roof terrace is completely exposed to the weather, offering clear views of wild vegetation, rocky mountains, sea horizon and the Island of Flowers ahead.
© Relja Ivanić
(C)Relja Ivanić
模糊的边界和交错的空间创造了隐私的梯度,从阴影和隐蔽的内部区域到暴露的全景屋顶。该建筑可以作为4个单独的度假单位,以及一个住宅与一系列开放的空间,以供社交。在整个住宅综合体中实现的无形空间联系-视觉、声学、嗅觉和热-使所有单独的空间氛围相互重叠和相互放大。住在这样的房子里,你可以听到人们在屋顶上聊天,户外淋浴,在花园前烧烤,盘子嘎吱作响,都是同时发生的。
Blurred boundaries and intertwining spaces create gradients of privacy, from shaded and secluded interior areas to exposed panoramic roofs. The building can function as 4 individual vacation units, as well as one dwelling with a series of open spaces for socializing. The invisible spatial links achieved throughout the housing complex - visual, acoustic, olfactory and thermal - enable all the individual spatial atmospheres to mutually overlap and amplify each other. When living in such a house, one can hear people chatting on the roof, the outdoor shower running, barbeque in the front garden, plates rattling, all at the same time.
Blurred boundaries and intertwining spaces create gradients of privacy, from shaded and secluded interior areas to exposed panoramic roofs. The building can function as 4 individual vacation units, as well as one dwelling with a series of open spaces for socializing. The invisible spatial links achieved throughout the housing complex - visual, acoustic, olfactory and thermal - enable all the individual spatial atmospheres to mutually overlap and amplify each other. When living in such a house, one can hear people chatting on the roof, the outdoor shower running, barbeque in the front garden, plates rattling, all at the same time.
© Relja Ivanić
(C)Relja Ivanić
Axonometric
© Relja Ivanić
(C)Relja Ivanić
与传统的度假屋不同的是,人们往往会把自己分成几个小组,并占据各自的房间,这些交织在一起的空间为邻居之间的自发社会化创造了场景,导致了不可预见的日常情况、经历和友谊,正如建筑师们所指出的,这正是暑假的真正意义所在。应用材料简单,局部可用-白色油漆墙壁,以捕捉阳光和空间深度与强烈的对比光和阴影,实木轻型檐篷和窗百叶窗,当地的石头和砾石美化周围的房子。地中海种植,如橄榄树,无花果,樱桃和石榴树,夹竹桃,薰衣草,芦荟和迷迭香尚未生长和充分渗透的地点。
Unlike a traditional vacation house where people tend to separate into small groups and occupy individual rooms, the intertwining spaces create scenarios for spontaneous socialization among neighbors, resulting in unforeseen everyday situations, experiences, and friendships, which as architects point out, is what a summer vacation is really all about. The applied materials are simple and locally available - white painted walls to catch sunlight and express spatial depth with strong contrasts of light and shade, solid wood for lightweight canopies and window shutters, and local stone and gravel for landscaping around the houses. Mediterranean planting such as olive, fig, cherry and pomegranate trees, oleander, lavender, aloe, and rosemary have yet to grow and fully permeate the site.
Unlike a traditional vacation house where people tend to separate into small groups and occupy individual rooms, the intertwining spaces create scenarios for spontaneous socialization among neighbors, resulting in unforeseen everyday situations, experiences, and friendships, which as architects point out, is what a summer vacation is really all about. The applied materials are simple and locally available - white painted walls to catch sunlight and express spatial depth with strong contrasts of light and shade, solid wood for lightweight canopies and window shutters, and local stone and gravel for landscaping around the houses. Mediterranean planting such as olive, fig, cherry and pomegranate trees, oleander, lavender, aloe, and rosemary have yet to grow and fully permeate the site.
© Relja Ivanić
(C)Relja Ivanić
Architects AKVS architecture
Location Radanovici, Montenegro
Lead Architects Anđela Karabašević, Vladislav Sudžum
Area 84.0 m2
Project Year 2017
Photographs Relja Ivanić
Category Houses
Manufacturers Loading...
客服
消息
收藏
下载
最近



























