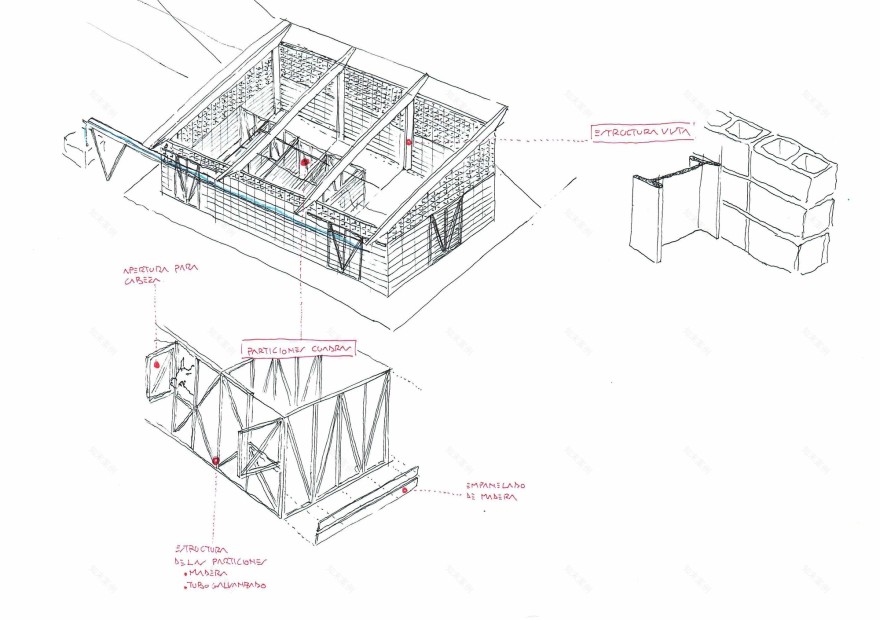查看完整案例


收藏

下载

翻译
Starting from a simple volume and a conventional structural system, it has been sought to emphasize the tectonics of each material, modulating each encounter and facilitating commissioning.
The use of reinforced concrete blocks placed in different positions solves the needs of ventilation while providing natural light to the interior.
The supporting structure, the galvanized steel sliding doors and the interior partitions are modulated according to the size of the concrete block, generating constructive coherence and dimensional coordination throughout the building.
▼项目更多图片
客服
消息
收藏
下载
最近























