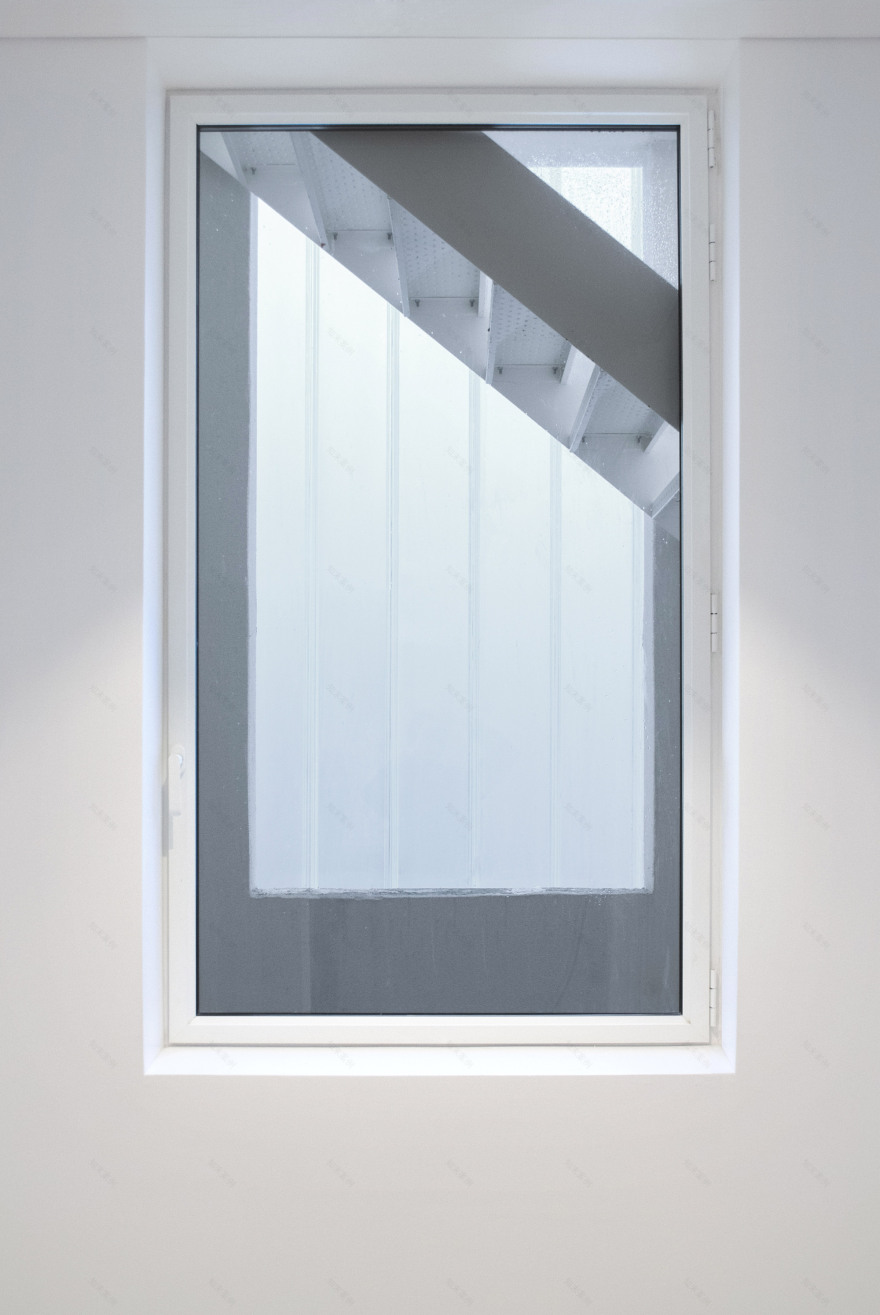查看完整案例


收藏

下载

翻译
The medical center occupies a large piece of industrial building located in the down town area. The industrial building, created in the seventies, is based on a rational constructive system. The inside space take advantage of the natural lighting form 16 skydomes, and the high ceilings.
The project consist in creating 20 medical offices separated in two parts, and a common welcoming and training center. A big meeting room seating 30 people and a dietetic kitchen place a family-like space in the center of the building. In order to reorganize this demanding program, the building has been totally emptied from its interior.
Service areas, technical and archives are located in an extension on the roof top. The interior spaces are designed according to a clear functional scheme, allowing the natural light to circulate between the different spaces thanks to an array of interior windows.
The interior design priorities user confort, natural light and spaces quality, keeping the existing high ceiling. A large pedestrian forecourt leads to the entrance of the building and a public park is located on the side. To this end, the old and repetitive facades have been reorganised and acces areas has been wrapped. Facades have been removed and large windows have been inserted into the walls.
The building is wrapped into translucent glass panes giving a fresh and removed look. Those glass panes give a cue about the functionality of the building. And create an opalescent layer as a response to the interior shades. This glass skin forms a vanishing outline in the heart of the city and signals the building.
Finally, the project is very dear to us because it is very contemporary for two fundamental reasons : On the one hand it is a renovation of a 1970’s patrimony – and therefore represent the urban transformation; one the other hand this project contributes to the densification of the urban area, and prevents the expansion of the city on the nearby agricultural fields. Beyond it’s obvious utility, the medical center therefore creates coherence in the heart of the city, and news bonds with the social density and the urban network.
▼项目更多图片
客服
消息
收藏
下载
最近


































