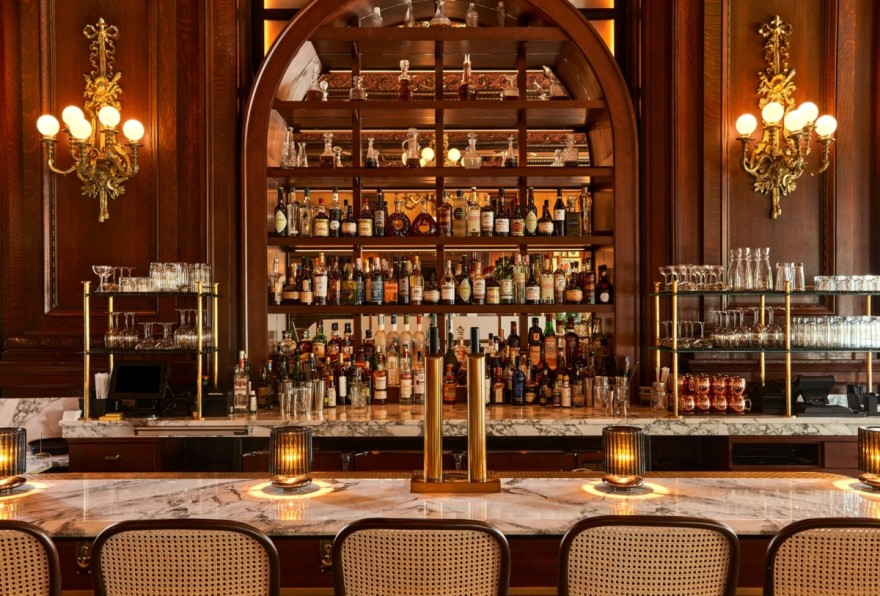查看完整案例

收藏

下载

翻译
Stokes Architecture + Design designed a complement to the historic hotel with Le Cavalier at The Green Room at HOTEL DU PONT in Wilmington.
In fall 2019, after over a century of hosting celebrations from the monumental to the everyday, proprietors of Wilmington, Delaware’s acclaimed HOTEL DU PONT (PM Hotel Group and The Buccini/Pollin Group) decided it was time to re-conceptualize and redesign The Green Room, its cherished dining establishment. To attract and accommodate the modern diner, along with a new menu from Chef-Partner Tyler Akin, Philadelphia firm Stokes Architecture + Design (Stokes A+D), one of the region’s top hospitality collaborators, was tasked with the floor-to-ceiling renovation. The restaurant, renamed “Le Cavalier at The Green Room,” opened in early September 2020, marking one of the most iconic and intentional interior transformations of the year.
On this historic project, Stokes A+D’s Director of Design Lance Saunders faced one of his biggest challenges to date: striking a balance to respect the room’s imposing stature and its place on the national historical registry, and realizing its potential amongst the more casual, yet considered dining scene of 2020. Ultimately, Saunders adeptly blended its revered opulence and a desired modernity.
Working with a local historical consultant was key in finding that balance. As Saunders visualized the new room, he worked closely with the consultant to be sure his ideas met the official guidelines of the national historic registry (HOTEL DU PONT is part of the Rodney Square designation). Perhaps the most exciting day for Saunders came when the team uncovered original hand-clipped Italian marble mosaic floor tiling still intact beneath the wall-to-wall carpeting. It was something he hoped they would find, after long days of researching at Wilmington’s Hagley Museum & Library, where he and Chef Akin poured over the archived tenure of the grand space. It was their ultimate discovery and a resounding testament to the guiding idea that “what’s old can be new again.” To preserve the beautiful foundation, Saunders convinced the team to simply refinish it and let it shine.
For what he did alter, Saunders enlisted local makers to rejuvenate pockets and pieces of the room. He called on Geronimo Co.’s Greg Emore to build custom oak-framed stained-glass window screens to overlay the dramatic long windows, stripped of their heavy drapery. Emore also installed lamp posts throughout. Faux candlesticks in chandeliers were replaced by opal glass globes inspired by the original Victorian-era chandeliers. To enliven the space, Saunders proposed adding a bar to the north end of the room. The 13-seat bar by Beam’s Custom Woodworking, with its warmly lit bottle display and custom clock, gives a new focal point to the storied space. Saunders sought out Wilmington’s Challenge Program, a group providing vocational training for Delaware’s at-risk youth, to build the oak tabletops. He hung textured wallpaper (easily removed, per historic register guidelines) and intriguing groupings of early 20th-century abstract art reproductions throughout. To finish, Saunders brought in Cavo Design to make the banquettes boasting stained wood, marble, leather, velvet and bentwood accents to evoke the look of a brasserie.
Design: Stokes Architecture + Design
Photography: Jason Varney
9 Images | expand images for additional detail
客服
消息
收藏
下载
最近












