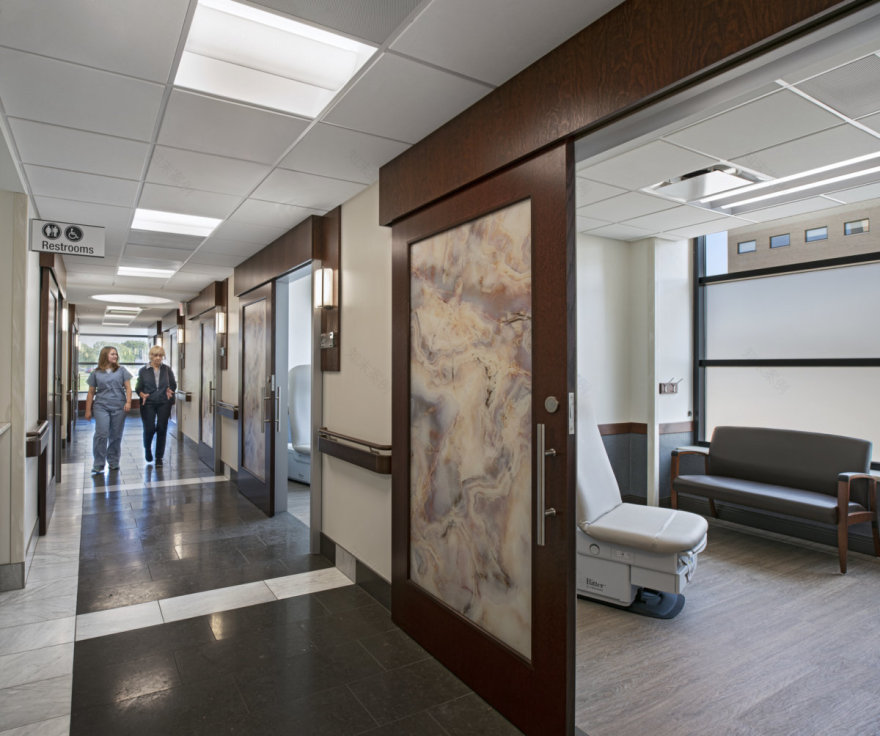查看完整案例


收藏

下载

翻译
HED was given the task of designing the upgraded Max and Debra Ernst Heart Center for Beaumont Hospital in Royal Oak, Michigan.
One of the top five largest—and busiest—emergency departments in the county and the only Level I Trauma Center in Oakland Country, Beaumont Emergency Center is a critical provider of emergency medical care for the entire state of Michigan.
Facing an influx of patients that strained space, staff and resources, Beaumont’s redesign goals were clear: accommodate the largest possible number of exam and patient observation rooms; expedite intake and improve organization; and create space both within the existing footprint, and through a substantial new addition.
Immense by emergency center standards, the completed project nearly doubles the size of the previous facility increasing efficiency and organization; expediting intake, triage and treatment; elevating Beaumont’s standard of care; and saving lives.
Beaumont’s renovation and new addition increase organization and efficiency, maximize space, improve response time and enhance patient care.
The completed project adds 107 new exam rooms and four new post-triage trauma bays, and upgrades 127 patient rooms and 50 medical observation beds.
Relocating the helipad to the rooftop provides dedicated access to the Emergency Department, expediting treatment for remote emergencies.
Throughout construction, we ensured the emergency center remained fully functional, providing uninterrupted service to patients and families.
Architect: HED Photography: Steve Maylone
6 Images | expand images for additional detail
客服
消息
收藏
下载
最近









