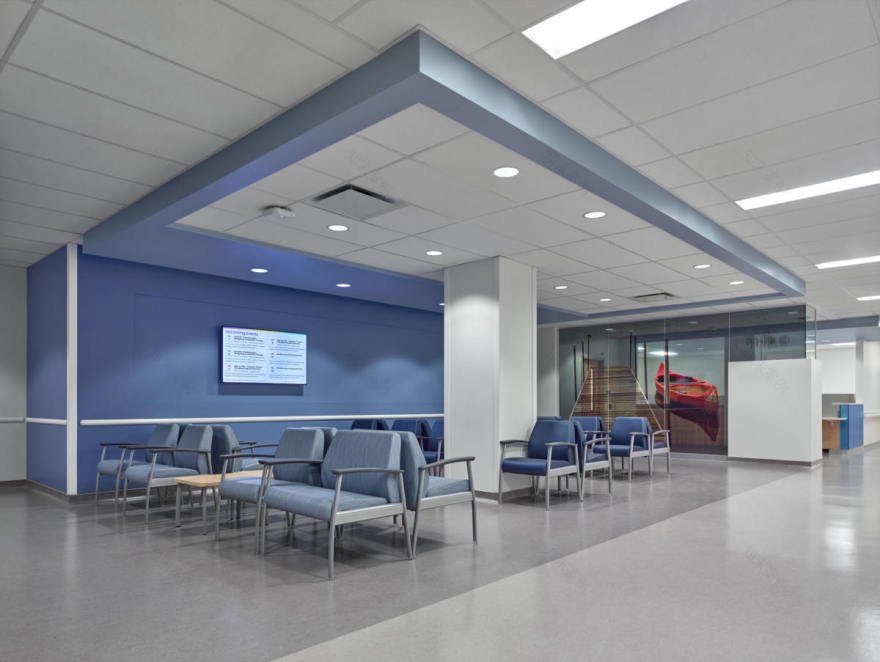查看完整案例

收藏

下载

翻译
Parkin Architects Limited teamed up with Adamson Associates to realize the Providence Care Hospital, DBFM, a new hub for more complete and specialized in-patient care in Kingston, Canada.
Providence Care Hospital is a leading provider of specialized mental health, rehabilitation, geriatrics, complex continuing care and palliative care. This project conjoins programs from two existing sites into a new facility of 270 beds; 90 mental health and 180 rehabilitation, CCC and geriatric.
The façade development is rooted in the idea of creating a home-like, non-institutional, patient-centred environment. Glazed public sequences create opportunities for visual connectivity between public and private realms, offer connections to nature, serve to embody concepts of recovery and transition, and diminish the stigma associated with mental health facilities.
The interior design evokes the site’s connection to Lake Ontario through the concept of ‘Water’s Edge’, representing transition and recovery of a patient’s journey. ‘Water’s Edge’ materials, distinguish unique areas of the building through their relationships to the site. The three inpatient units are defined relative to their proximity to these features. To the west is Lake Ontario Park “Parkside”, symbolized through the use of wood. Glass represents “Lakeview” to the south and the “Heritage” buildings to the east are conveyed symbolically with stone. These materials add warmth, colour and texture, reinforce connection to the Hospital’s surroundings and, as wayfinding tools, guide patients and visitors through the facility.
Architect & Interior Design: Parkin Architects Limited
Exterior Architect: Adamson Associates
Photography: Shai Gil
8 Images | expand images for additional detail
客服
消息
收藏
下载
最近











