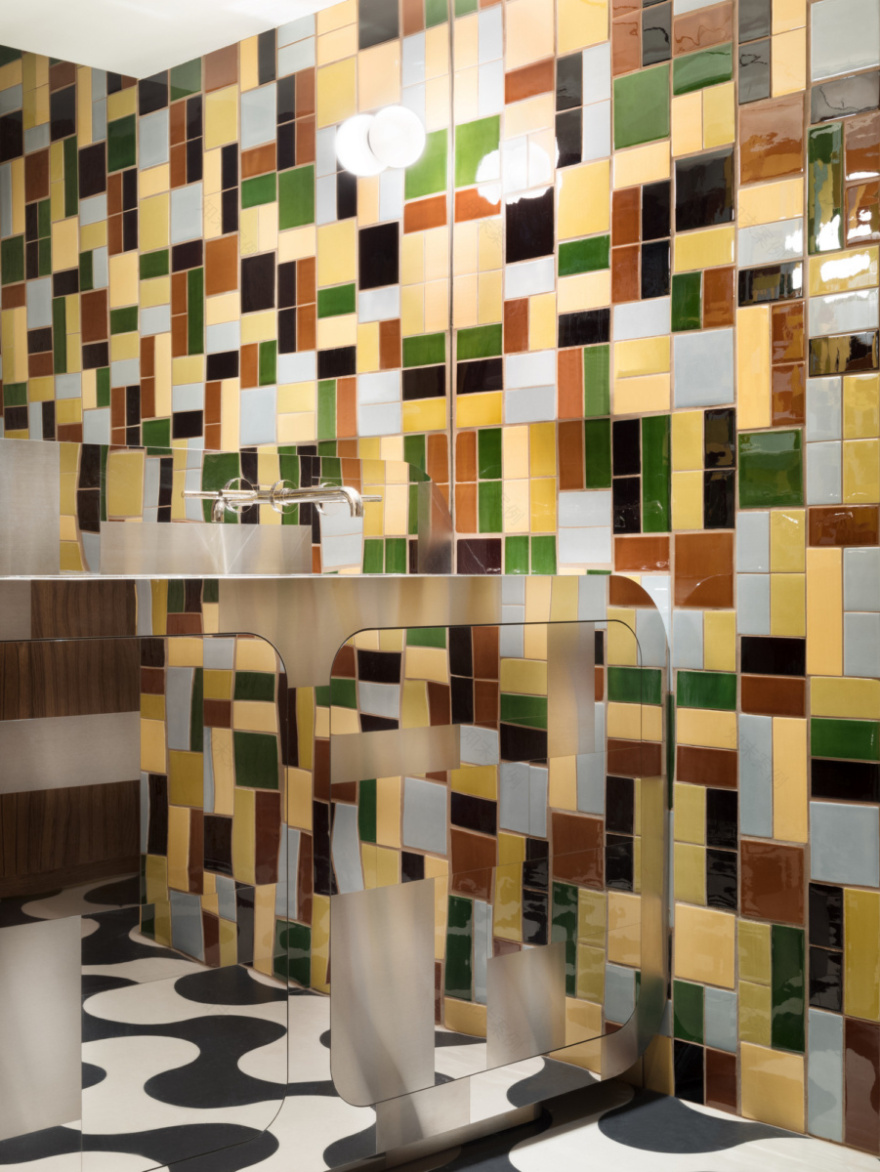查看完整案例

收藏

下载

翻译
Fran Hickman Design & Interiors used thoughtful colors, soft lighting, and natural light through the windows, to give Locket’s Wine Bar and Restaurant a morning to evening appeal.
Commissioned to create a wine bar and restaurant in St James’s, the studio reimagined the ground floor of a 1960’s Grade II* listed London landmark by extending rather than augmenting the existing structure. Honouring both the building’s heritage and its architectural philosophy, Locket’s echoes the gentlemen’s clubs and clothing outfitters of Jermyn Street, while simultaneously borrowing the shapes, colours and comforts of the traditional Italian trattoria. Male elements are given a vigorous feminine curve in honour of the women at the helm. Classical but brutalist; old-school but ultra-modern – everything has been softened with a contemporary warmth, elegance and ease.
Behind the grand, often ancient buildings of St James’s stands a great monument to twentieth-century brutalism. Designed by Alison and Peter Smithson in 1964, this fourteen-storey tower block has now been radically reinvented and suitably renamed. Locket’s wine bar and restaurant – from the team behind Wilton’s and Franco’s – sits within the double height reception area of the original building and opens out onto Smithson Plaza. Tucked away in a traditionally private neighbourhood, the design needed to speak volumes to attract attention.
Responsible for both the concept and the interior design, the studio’s objective was to create a versatile environment which would shift effortlessly between its various functions throughout the course of the day. As accommodating for an early morning breakfast as for an evening glass of wine, Locket’s fills a gap in the market by offering a space which is equally accessible day and night. Limited space, unconventional L-shaped layout and listed building constraints provided a challenging foundation. The team responded by celebrating the bones of the building, by providing custom design solutions for the majority of the joinery, furniture and lighting at the same time as providing for the essential requirements of the kitchen team and bar staff.
The Smithson’s influence runs throughout Locket’s interior. Sudgen House (1955) inspires the monochrome polyvinyl flooring and veneered timber panelling, drawing attention away from the existing ducted ceiling. The House of the Future (1956) – along with the mid-century sensuality of Villa Borsani – inspire the curved lines and bull-nosed edging of the bar tops, as well as the scalloped detailing of the flooring, bar front and wall-mirroring – all of which bring a feminine curve to traditionally masculine lines. Working within the fenestration of the building’s original façade, timber ribs were used to emphasise the subdivision of the glazed elevations. These ribs wrap across the ceiling to redefine the interior space and frame the surrounding streetscapes. Venetian blinds address the large expanses of glass and ensure an inviting feeling of warmth and privacy whilst still permitting natural light.
Drawing on the visual vernacular of the private members’ clubs which haunt this part of London and also taking inspiration from the colours of St James’ Park, we chose a palette of copper, cork and green veined marble coupled with an array of autumnal shades. The amber resin tabletops were a bespoke specialist manufacture, while the handwoven fabrics, derived from sixties styles and inspired by gentlemen’s outfitter’s weaves, were drawn directly from Tibor’s archives. These fabrics not only cover the seating, but inspire the flame-stitched veneer wall-cladding at the end of the bar. Milan’s grand entryways inspired the lacquered brass door detailing, while mid-century decorative table lights wear shades of parchment and across the space a palette of moss greens and burnt yellows combine with cork and patinated copper work to create a warm, lively, intimate atmosphere which feels appropriate for both business and leisure and enables Locket’s to cater towards a wide range of clientele.
Design: Fran Hickman Design & Interiors
Photography: Annabel Elston
9 Images | expand images for additional detail
客服
消息
收藏
下载
最近












