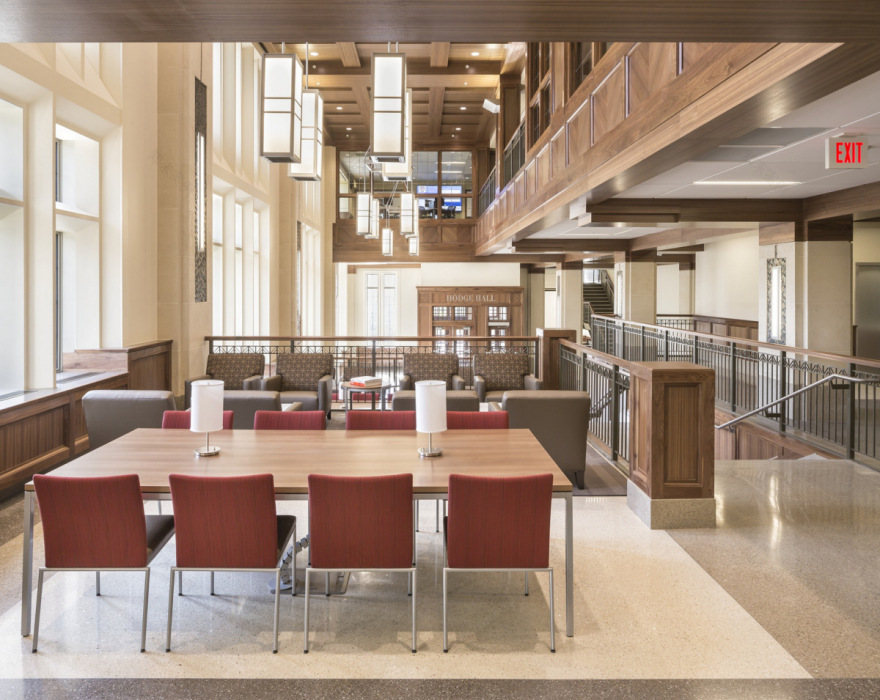查看完整案例


收藏

下载

翻译
BSA LifeStructures and HKS were tasked with the challenge of accommodating increasing student enrollment at Indiana University’s Kelley School of Business by expanding and modernizing facilities in Bloomington, Indiana.
The Design Solution
The Kelley School of Business’ Hodge Hall features interior corridor upgrades such as new lighting, fireproofing on the existing steel structure and a new fire suppression system, along with new finishes. The first level is home to the new student commons, a 48-seat flat-floored classroom, 60-person classrooms and two 180-person tiered classrooms. The second level houses a trading room, undergraduate program offices, presentation space, new workstations and 60-person classrooms. The third level includes a 60-seat horseshoe classroom, 48- and 60-person classrooms, and office/conference space. The fourth level has a 60-seat horseshoe classroom, a multi-purpose room and 60-person classrooms.
The Design Impact
New and renovated classrooms are tiered to enable teamwork based on traditional business practices. A multi-purpose room adapts to function as a lounge, study space or a venue for hosting special events. A new entrance and connection between the existing building and the expansion creates continuous circulation. The building has also achieved LEED Gold certification.
Architect: BSA LifeStructures
Interior Design: HKS
Photography: Blake Marvin
9 Images | expand images for additional detail
客服
消息
收藏
下载
最近












