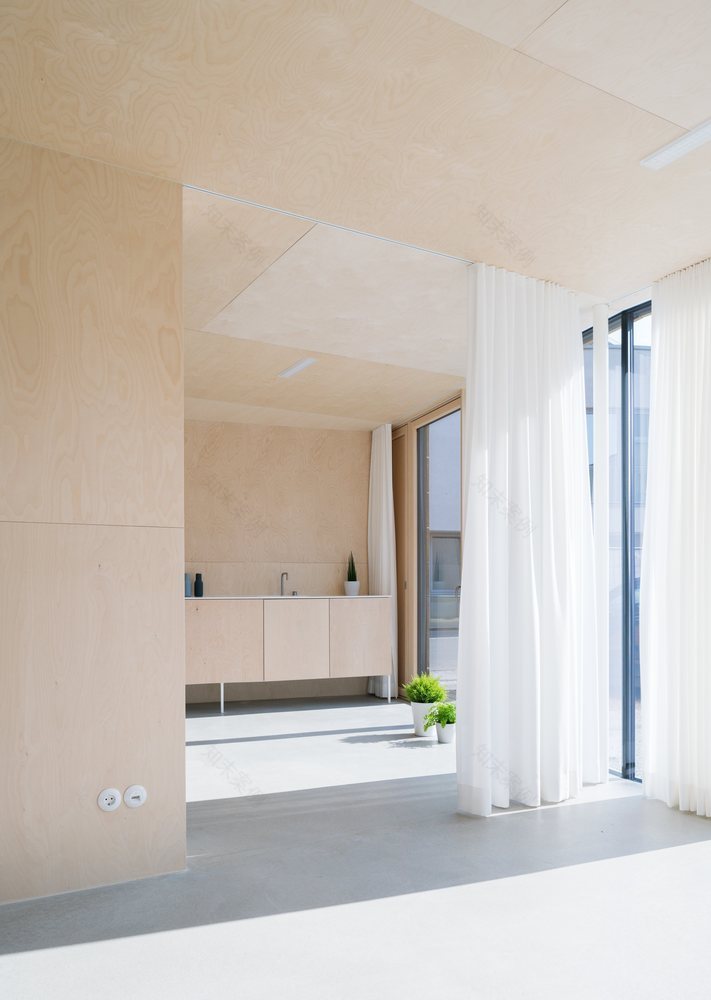查看完整案例


收藏

下载
Germany SCL – Holzmassivhaus Residential
设计方:MIND Architects Collective
位置:德国
分类:居住建筑
内容:实景照片
图片:29张
摄影师:Nick Frank
比绍夫斯海姆是一个人口大约12000人的社区,是一个位于美因茨、威斯巴登和弗兰克福之间的一个中央近郊区域。这个项目是一个生态的、新的实木结构(由KLH Austria生产的交叉层积木材),它有着灵活的用途,位于一个建筑物稠密的城镇中心,项目所在的场址很小,场址上还带有两个旧车库。客户的愿望是将他的办公室搬回他住的地方,并让这个位于小村庄中的小空间充满城市中所有的现代可能性和当代的工作性质(联合办公)。
除此之外,新的结构还要提供成本上的保证,同时还要考虑到未进行来售卖的可能性和对办公室规模的一个缩减。对住宅所有区域的一个关键性的考虑是可持续性。第一步是从细节上概述和讨论客户的复杂要求,同时还要达到城市开发和建筑规范的要求即充分利用它们的潜力。其中的一个要求是新的结构必须被修建在右侧的边界上,要直接靠近与联排式住宅相一致的邻近的建筑体量。
译者:蝈蝈
Bischofsheim is a community of around 12,000 located in a central suburban area between Mainz, Wiesbaden and Frankfurt.An ecological new solid wood structure (cross-laminated timber manufactured by KLH Austria) with flexible usage was to be built on a small plot with two old garages in a densely built up town centre.The dream of the client was also to move his office back to where he lived and to nevertheless take advantage of all the urban possibilities of modern, contemporary work (co-working) in a small space and in a small village.
In addition, the new structure was expected to offer cost security, also with a view to a potential later sale or a reduction in the size of the office. Sustainability was to be a key consideration in all areas.The first step was to outline and discuss in detail the complex requirements of the client, as well as to meet the urban development and building code regulations and to make use of their potential.One requirement was that the new structure be built on the right boundary directly beside the neighbouring building in line with the housing row.
德国SCL – Holzmassivhaus住宅外部实景图
德国SCL – Holzmassivhaus住宅外部局部实景图
德国SCL – Holzmassivhaus住宅内部实景图
德国SCL – Holzmassivhaus住宅剖面图
德国SCL – Holzmassivhaus
住宅平面图
德国SCL – Holzmassivhaus住宅平面图
客服
消息
收藏
下载
最近
































