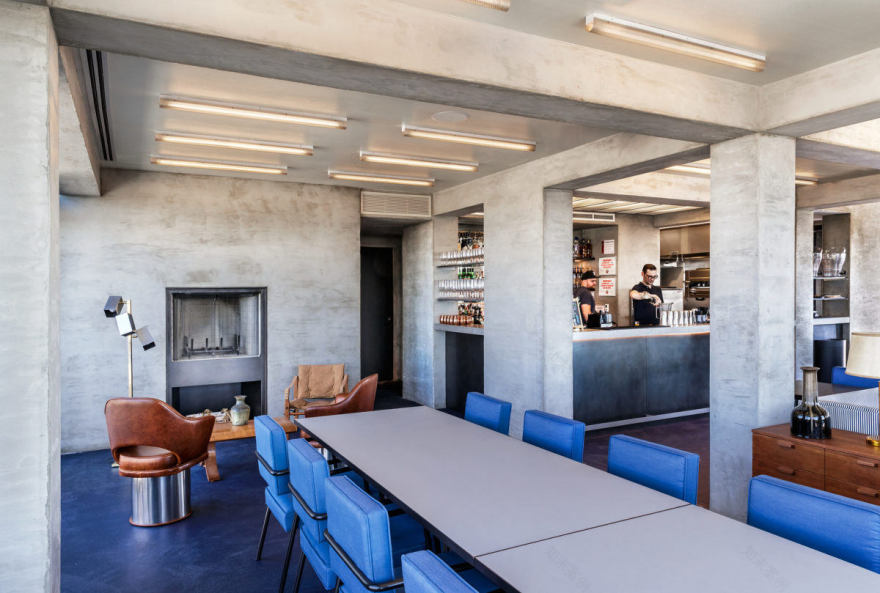查看完整案例


收藏

下载

翻译
Antunovich Associates gave both The Robey and Robey Hall style, cohesion, and a complete offering of amenities for both visitors and locals looking for anything from a coffee to a repaired bike in Chicago.
The Robey and Robey Hall are located at the bustling intersection of Damen, North and Milwaukee Avenues. These two structures – historically known as the North West Tower (completed 1929) and the Hollander Fireproof Warehouses Building (completed 1905) – served as much-needed commercial and warehouse space for Chicago’s early 20th century North West Side. These two previously vacant buildings were combined and now house a hotel and hospitality development.
The Robey occupies the historic twelve-story North West Tower, the first high-rise built outside of Chicago’s downtown area. Its Art Deco design motifs are the inspiration for the rehabilitated interior design of the lobby, restaurant, bars and 69 guest rooms.
The restoration of The Robey’s masonry facades highlights their trim and vertical Art Deco style amplified by unique details like bas relief swans and a topside cupola. The building’s decorative concrete spandrels, buckling brick, and buff limestone panels were restored. Replica plate glass storefronts and upper floor, aluminum-clad wood windows were also installed.
On the interior, the lobby features the original terrazzo floors, dark green marble walls, and bronze elevator doors. The upper office floors were reconfigured for new guest suites. Office doors were salvaged and reinstalled in the corridors along with original marble paneling. New amenities in The Robey include a 1st floor restaurant, 2nd floor lounge and meeting spaces, and a new rooftop lounge.
The Robey Hall occupies the historic Hollander Fireproof Warehouses Building, a five-story structure built as a furniture storage facility designed by prominent Chicago architect George Kingsley. The long vacant Hollander was rehabilitated to house guest accommodations and support and mechanical spaces for The Robey.
The terra cotta street facade along Milwaukee Avenue and brick façade along North Avenue were both restored and historic steel replica windows installed. The property’s North Avenue communal area is clad in the same weathered concrete and plaster from the building’s days as a furniture warehouse. Today, the area contains a lounge, lobby, bar, and coffee shop, with an onsite bicycle rental and repair shop and laundry room.
Together, The Robey and Robey Hall bring 89 hotel rooms to Wicker Park and Bucktown. Amenities shared between the two buildings include a coffee shop and guest laundry services located in Robey Hall and four restaurants and cafés along with a rooftop pool and restaurant that are open to the public.
Design: Antunovich Associates
Contractor: Pepper Construction
Photography: Mark Ballogg
26 Images | expand images for additional detail
客服
消息
收藏
下载
最近





























