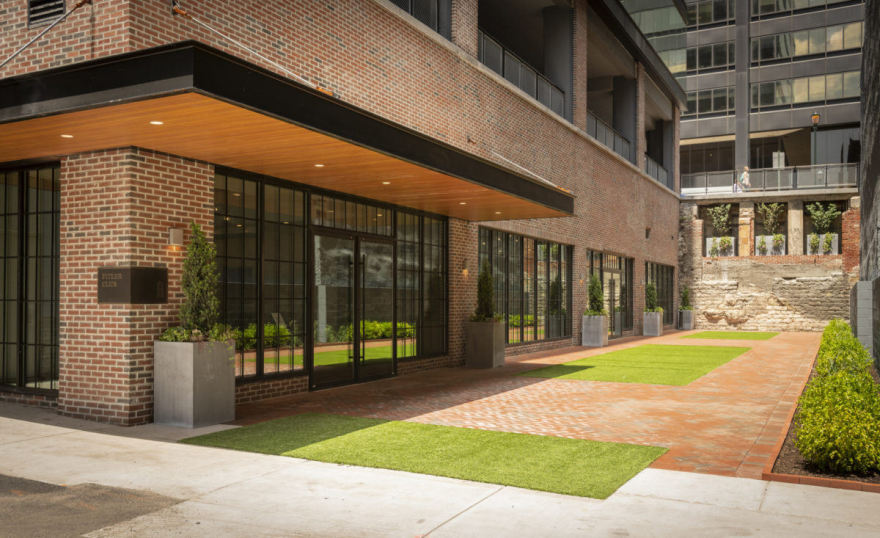查看完整案例


收藏

下载

翻译
The exclusive Fitler Club is designed by M-Rad Inc with a timeless aesthetic to provide a bespoke environment for members to lodge, work and play in luxury in Philadelphia.
Fitler Club is an exclusive members-only club located in Philadelphia’s Center City, designed by Los Angeles-based multidisciplinary architecture, design, development, and marketing studio, M-Rad, Inc. Conceptualized to engage with the city’s growing community of business, creative, and social leaders, the club will serve as a hub for members to lodge, work, and play. With over 75,000 square-feet of Schuylkill Riverfront real estate, Fitler Club embodies a modern interpretation of exclusivity and luxury, tapping into the evolving style of today’s business and social culture.
Drawing inspiration from the elegance of Art Deco architecture and pairing it with popular industrial design paradigms, Fitler Club upholds a timeless aesthetic. The club is a curated combination of sophisticated and industrial elements where every corner presents impeccably crafted, bespoke details, and a modern method for social engagement—from lounge spaces to workspaces. A refined selection of materials such as concrete, brass, and glass achieve perfect harmony together with the warm hues of natural materials like aged wood, leather, and stone throughout the club’s many amenity spaces. The color palette for the space includes rich dark browns, black, tan, taupe, and neutral tones with hints of jewel-toned turquoise, purples, greens, and blues. Custom finishes are paired with original M-Rad-designed scents, fixtures, and furniture complete to elevate the atmosphere.
Fitler Club offers 6,000 square feet of amenities, including a range of dedicated event spaces, a bowling alley, game room, 50-seat screening lounge, and a state-of-the-art fitness center designed to appeal to members of all ages. A 75-foot-long lap pool and spa is located within the fitness center, providing a wellness resource that pairs well with the lifestyles of members utilizing the club’s co-working offices. A total of 14 hotel suites are also available on the premises to create a completely immersive guest experience. Private dining, bars, and lounge areas are designed in line with the world-class food and beverage program available on site. Sophisticated in design, each dining area features an intuitive floor plan and array of seating arrangements for individuals and groups.
Design: M-Rad Inc Photography: Kristopher Grunert
20 Images | expand images for additional detail
客服
消息
收藏
下载
最近























