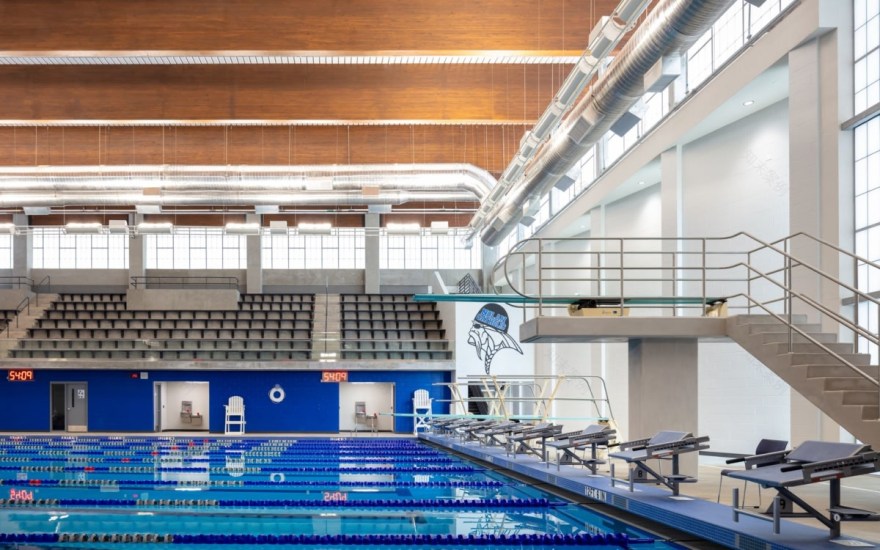查看完整案例

收藏

下载

翻译
Corgan expanded the learning experience with the addition of a natatorium and an IDEA center at Nolan Catholic High School in Fort Worth, Texas.
The school underwent a two-year campus-wide renovation, transforming two existing courtyards into beautiful outdoor learning environments in addition to the new facilities. The new building additions were informed by the existing chapel at the heart of the campus, considered as a physical representation of goodness. A celebration of natural materials, views through north glazing towards the lake, as well as an upward interior procession to the art gallery and primary gathering spaces were efforts towards achieving Nolan’s vision.
A new natatorium features a 25-meter swimming pool with ten lanes, a competition diving platform, and a spectator area. The natatorium was designed with natural elements such as wood beams and abundant natural light with an exterior image to the city to provide an elevated stature desired by the diocese to Dallas-Fort Worth.
The new Integrated Design, Engineering and Arts (IDEA) building on the Nolan Catholic High School campus was an opportunity for Nolan and the Fort Worth Catholic Diocese to reinforce their values, strengthen their brand and elevate the student experience. The IDEA building provides collaborative intersections for robotics, art, digital media and video production programs, while acting as a community hub for the campus and diocese. The project was meant to provide a state-of-the-art creative environment to foster student success beyond graduation, attract new families and quality instructors to increase growth and improve the school’s stature, and elevate the human spirit by creating an environment of truth, beauty and goodness.
Transparency and flexibility permeate the design. A series of overhead doors allow for a continuous project flow from the outdoor work area, through the maker spaces and into the lobby and robot arena where the community can see student innovation in action. Spacious engineering labs allow for both individual workstations and collaborative zones with direct views into the maker spaces. Digital media classrooms, separated by an operable wall, create a bridge between the video production studio and traditional art classroom, emphasizing the connectedness between digital and hands-on creation.
Exposing the steel structural frame, wood roof deck and building systems gives honesty to the design. Regionally sourced limestone cladding refurbished stained glass and native plantings provide warmth and beauty. Alongside the stairs, a two-story stained-glass window depicting saints working at their craft, to the student art gallery and outdoor viewing terrace.
The facility is accessible at all hours of the day for not only students and staff, but for members of the community as well. The robotics arena includes tiered seating and multi-media infrastructure that allows for use as a dance and theatre venue and facilitates visiting lecturers and community meetings. The roof terrace and patios are open on Friday nights to football spectators while fans below can view innovation on display through the storefront windows. The building is truly a centerpiece of the campus and beneficial for the entire community, transcending function and programming.
Design: Corgan Photography: courtesy of Corgan
8 Images | expand images for additional detail
客服
消息
收藏
下载
最近











