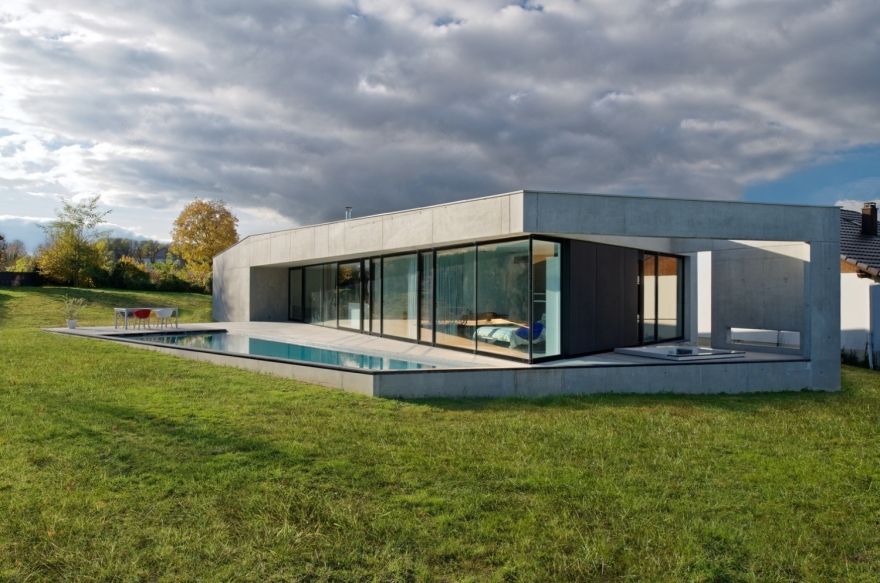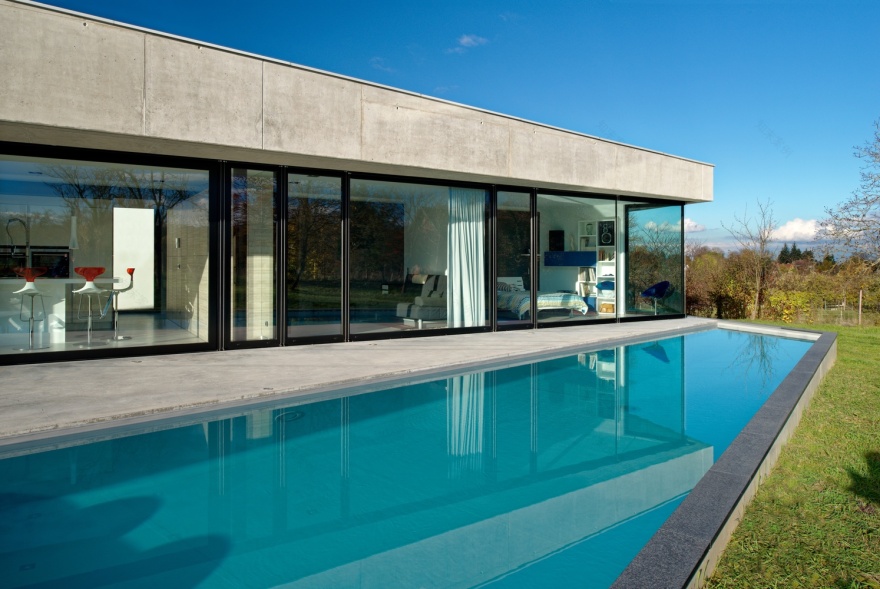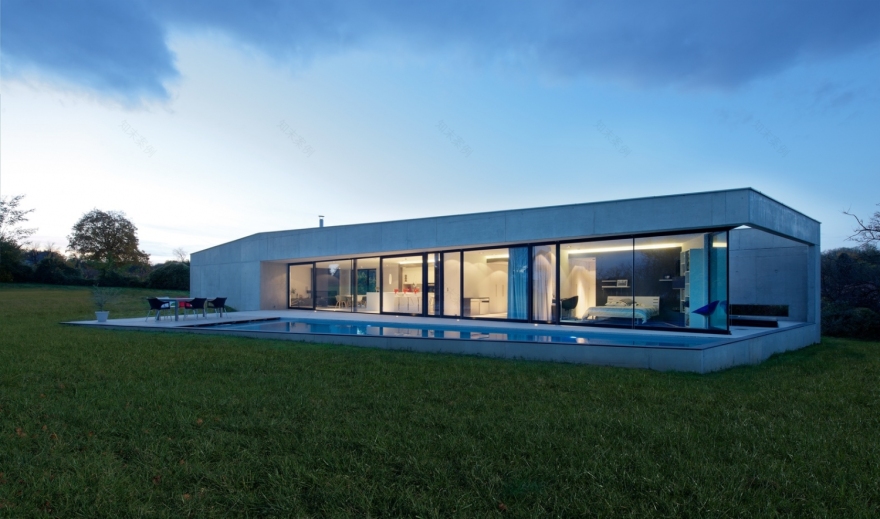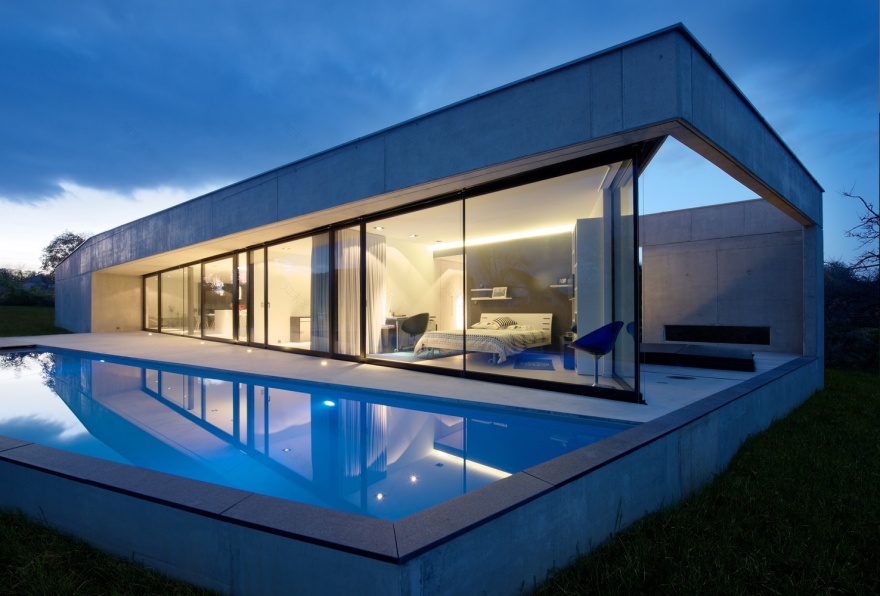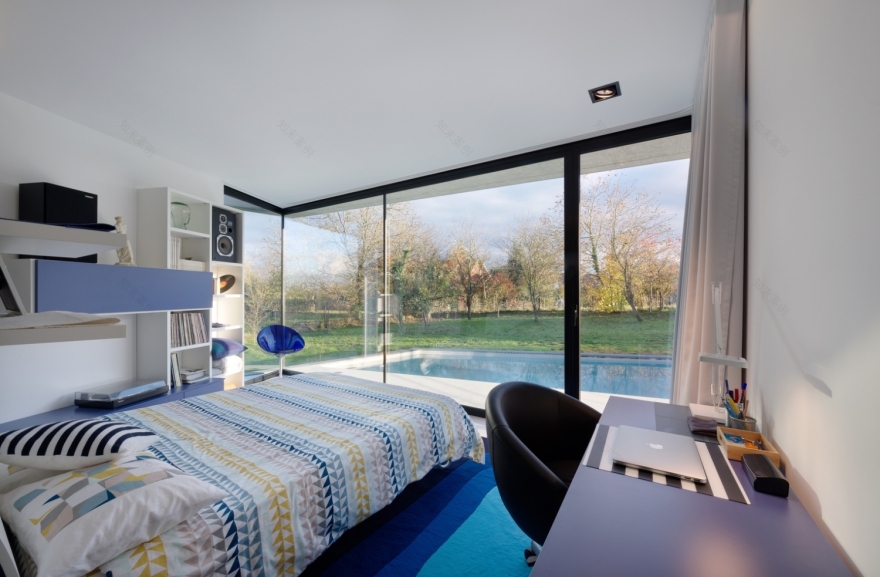查看完整案例


收藏

下载
France Alsace S Residential
设计方:Ideaa Architectures
位置:法国
分类:居住建筑
内容:实景照片
图片:36张
摄影师:Alain-Marc Oberle
这栋住宅坐落在法国东部一个小村庄中的一个田园牧歌式的场址上。这个位于这种场址上的激进而又坚定项目在室内空间和花园之间建立起了一个亲密的关系。所有的内部空间都能通向花园。这栋混凝土制成的建筑体量中包含了实体和空洞,我们抛弃了传统开口的概念,以便于创造完全敞开而连续的墙壁。修建平台和游泳池使用的材料是一样的,这样做是为了将建筑体量延伸到花园之中。
译者:蝈蝈
The villa is fitted to a bucolic rural land in a small village of eastern France.The radical and uncompromising project takes place in this site to establish a close relationship between indoor spaces and the garden. All internal spaces have an access to the garden.The concrete volume is composed of solids and voids, the notion of traditional openings is forsaken in favor of completely open and continuous facades.The terrace and pool are treated with the same material so as to expand the volume to the garden.
法国阿尔萨斯S住宅外部实景图
法国阿尔萨斯S住宅外部夜景实景图
法国阿尔萨斯S住宅内部实景图
法国阿尔萨斯S
住宅平面图
法国阿尔萨斯S住宅平面图
法国阿尔萨斯S住宅剖面图
法国阿尔萨斯S住宅立面图
客服
消息
收藏
下载
最近





