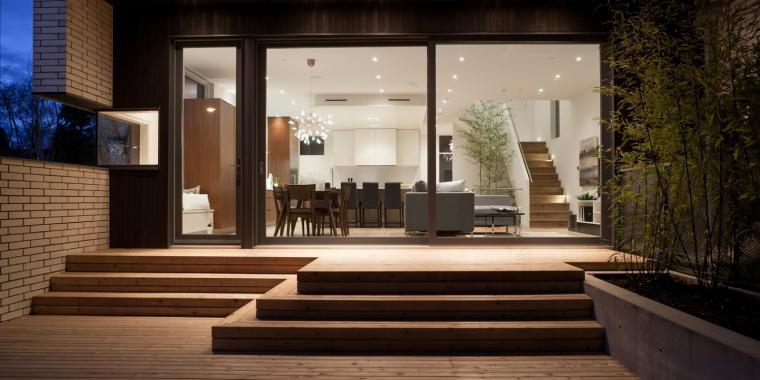查看完整案例


收藏

下载
Vancouver 2996 west 11 Apartments
设计方:Randy Bens architect
位置:加拿大 温哥华
分类:居住建筑
内容:实景照片
图片:15张
这个项目坐落在不列颠哥伦比亚,温哥华的一个安静的街区中,位于一个转角的地段上。这个地段比典型的温哥华地段要宽一点。这栋建筑体量用它时不时被打断的白色砖墙强调着它的长的、公共的正面。我们用两种方式处理着这堵墙壁上的砖块。一个带有位面的牢固基础延伸到了定义入口和户外空间的风景中。较上部的砖位面漂浮在了精美的角落玻璃窗上面,定义着上部的甲板和增加的视觉张力。
位面越过了黑色的雪松墙壁,还透露出了墙壁的运动,这对角落地段的环境来说很合适。住宅的内部充满了光线,业主还想要在主要楼层中感觉到场址的全宽。住宅被设计的非常开放,只有很少的细工家具接触到了天花板。楼梯处的大楼板洞孔加强了空间的广阔性,楼梯的特色是从较低楼层中生长起来的一个竹子。白色砖墙上时不时的开口框架着西边的风景,东边的光线则被围绕着楼梯和竹子花园的侧院窗户带进了住宅中。
译者:蝈蝈
This project is located in a quiet neighbourhood in Vancouver, British Columbia and is situated on a corner lot. The lot is also wider than the typical Vancouver lot. The building addresses its long public frontage with a punctuated white brick facade. The brick is handled two ways on this facade. It forms a strong base with planes that extend into the landscape defining entries and outdoor spaces. The upper brick plane floats above delicate corner glazed windows, defining the upper deck and adding visual tension.
The planes fly past the dark cedar walls, and impart movement to the facade that we felt was appropriate for its corner lot setting. The interior is filled with light, and the owner wanted to feel the full width of the lot on the main floor. The plan is very open, and very little cabinetry goes to the ceiling. The expansiveness is reinforced by the large floor opening at the stair, which features a bamboo stand emanating from the lower floor. The punctuated openings in the white brick wall frame views to the west, and east light is brought in from sideyard windows centered around the stair and bamboo garden.
温哥华2996西11号住宅外部实景图
温哥华2996西11号住宅外部夜景实景图
温哥华2996西11号住宅内部实景图
温哥华2996西11号
住宅平面图
温哥华2996西11号住宅平面图
客服
消息
收藏
下载
最近
































