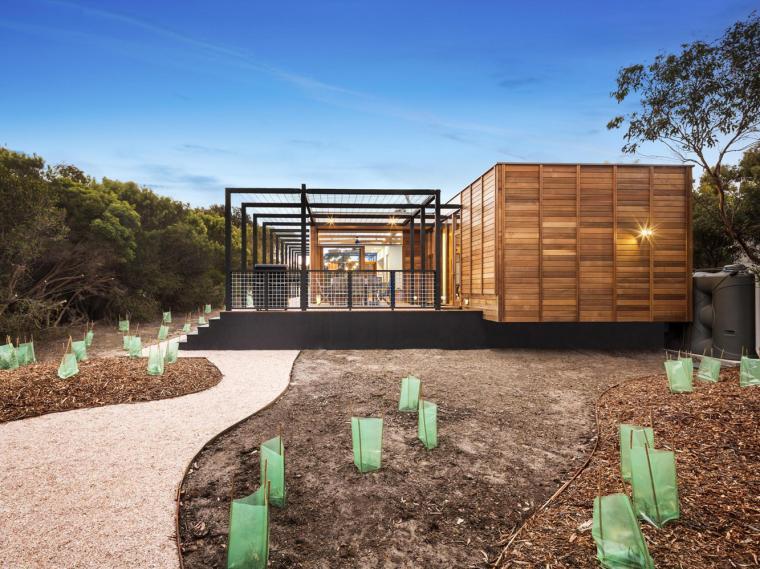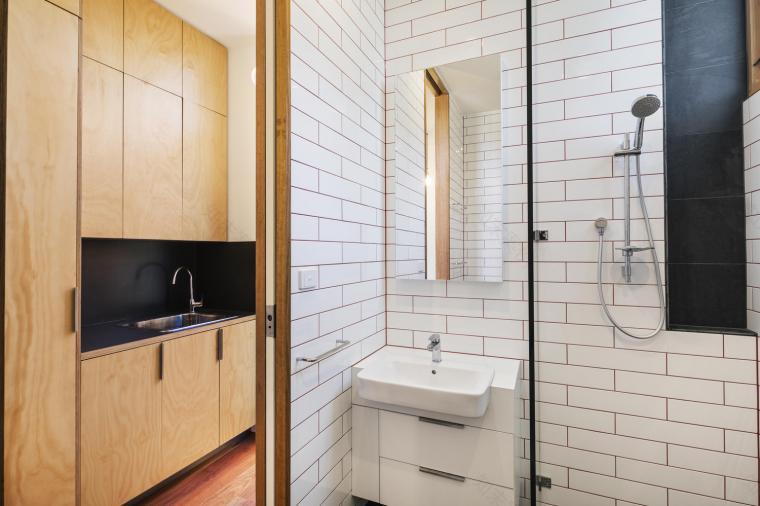查看完整案例


收藏

下载
Australia Ayres estuary lighthouse dwelling
设计方:ARKit
位置:澳大利亚 墨尔本
分类:居住建筑
内容:实景照片
图片:14张
摄影师:Alessandro Cerutti
项目的场址沿着鹰岩行进在艾瑞斯河口,我们为一个五口之家设计和建造了一栋紧凑的、含有三间卧室的住宅。项目设计的重点是对社交空间的扩展和收缩,在有其他家庭来访的时候,父母就可以在没有孩子在场的情况下招待客人了。另一个设计原则是强有力的环境设计与施工,要保证建筑体量内外高度的透明度,户外的生活空间和充足的自然光线使得建筑体量可以轻轻的伫立在场址上。
住宅的面积很紧凑,一个线型的厨房中有一个面积很大的餐桌,因此可以容纳下一大群的家人和朋友。位于南部和北部的甲板提供了有顶的室内/室外连接,而且还有效的扩展了住宅的生活区域。一个户外的淋浴和次级的入口提供了一个在进入住宅之前进行清洗的机会。在一个装有上下铺的房间里面使用的是客户定制的有脚轮的矮床,这创造了一个可以容纳六个人的住处,毗邻的一个空间让孩子们拥有了自己的营地去玩耍和探索。
译者:蝈蝈
A stunning site along Eagle Rock Parade in Aireys Inlet, we have designed and built a compact three bedroom home for a family of 5. The emphasis for the design focused on expanded and contracted social spaces, one where the parents could entertain separate from the children when other families stayed with them.Whilst maintaining a high level of transparency within and through the architecture, the other design principles of strong environmental design and construction, outdoor living and an abundance of natural light the result is a building that sits lightly on the ground.
Designed around a compact footprint, a linear kitchen allows for the inclusion of a large size dining table to accommodate an extended group of family and friends. Decks to the north and south provide for covered indoor/ outdoor connections and effectively double the living area of the house.An outdoor shower and secondary entrance provide an opportunity to wash off from the beach before heading inside. A bunk room complete with custom designed trundle beds creates accommodation for six and the adjacent spill out space gives kids a room of their own to camp, play and explore.
澳大利亚艾瑞斯河口灯塔住宅外部实景图
澳大利亚艾瑞斯河口灯塔住宅内部实景图
澳大利亚艾瑞斯河口灯塔
住宅平面图
澳大利亚艾瑞斯河口灯塔住宅立面图
澳大利亚艾瑞斯河口灯塔住宅剖面图
澳大利亚艾瑞斯河口灯塔住宅平面图
客服
消息
收藏
下载
最近






























