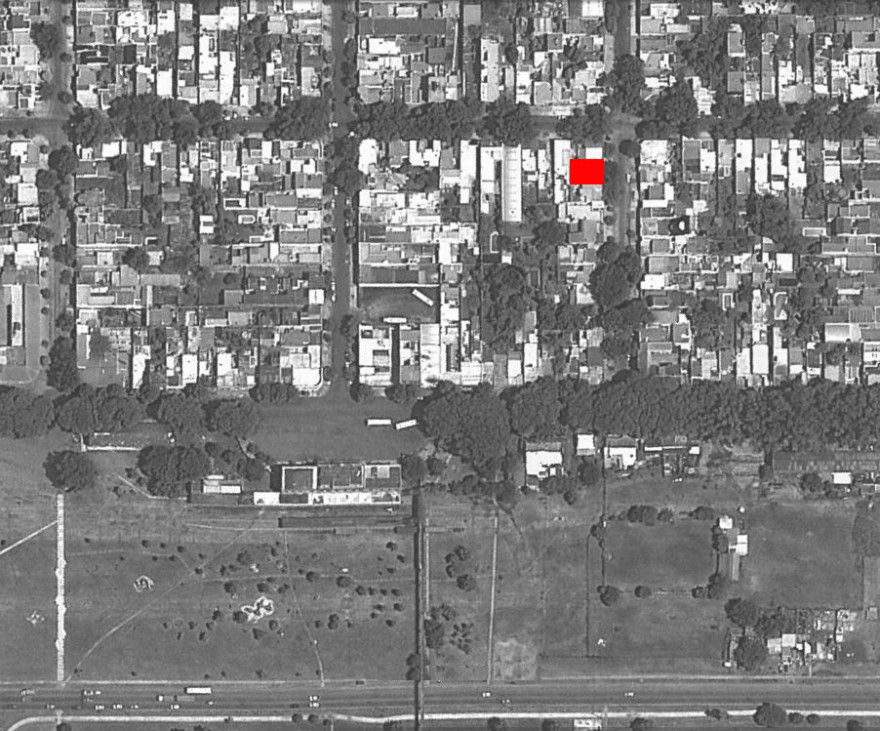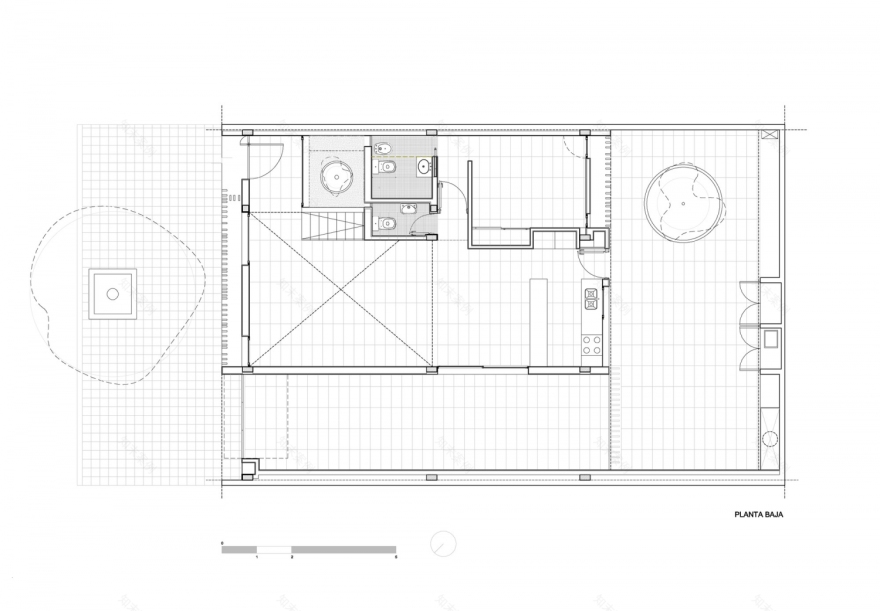查看完整案例


收藏

下载
Argentina Buenos Aires housing
设计方:SMF Arquitectos
位置:阿根廷 布宜诺斯艾利斯
分类:居住建筑
内容:实景照片
图片来源:Albano Garcia
图片:46张
这栋房子位于阿根廷的布宜诺斯艾利斯,名为“Bazan住房”,占地140平方米,属于中等规模的独院住宅,建在了拉普拉塔的中心区。房子的隔墙宽10米,长16米,属于低层住宅,中心建有庭院,周围种上了树木,环境很好。房间的布局比较紧凑,满足了住户的需求,富有城市气息。
房子分为重叠的两层,前后有孔隙,很有特色,这里有车库,隔墙的设计密切了室内外空间的联系。房间的布局和纵轴平行,附近有花园。里面有起居室、用餐区、厨房、浴室、卧室,楼上有书房和阳台,居住环境很舒适,比较自由、休闲。房子的整体感很强,一面朝向人行道,一面朝向后院,较好地保护住户的隐私和安全。室内光线充足,采光很好,通风流畅。房子采用了一系列预制混凝土板,规格为5厘米x 15厘米。
建造时,采用了当地的材料、技术和工人,主体为钢筋混凝土结构,采用空心砖和灰泥建造墙壁。房子还采用了DVH技术设计铝框架,改善热力系统。地板铺上了矩形瓷砖,大小为0.20米×0.40米,除了卧室和浴室,铺满了整个房间。屋内刷成白色,墙上和天花板上都有灰泥装饰,整体看上去比较简约、整洁。
当代都市家庭的设计要与时俱进,不断满足新需求,同样,住房的设计也要有可行性,这些设计也决定了城市的格局。建筑师的构思、创意非常重要,要贴近人们的切实需求,给住户提供舒适的居住环境,改善生活方式,保障建筑品质,而且节约资源,减少浪费。
译者: Odette
From the architect. Bazán house is a medium scale, single family dwelling inserted into a small lot in a typical neighborhood of the central district of La Plata.The commission was to design a project in the framework of a site between party walls, 10m wide by 16m deep. The preliminary ideas marked emphasis on the urban design of the location from the preexisting conditions of the place, as well as those of a block with small lots with generally low-rise residential buildings, but high impact characteristics with respect to atmosphere and neighborhood identity. As a corollary to this, a courtyard at the center of the block provides exceptional trees in their size and variety.
From this, we develop ideas for the project. The architecture also arises in the need to “adjust” the size of a small house, building from here the notion of compactness, a compact and porous space that can fit into the dimensional requirements but in turn can be related in many ways outwards as well as inwards.
A dwelling that takes the edge of the municipal line marking and emphasizing the continuity of the urban edge, which sets the height from a preexisting, older home at the corner, creating a kind of dialogue-joint between the new and the old, between today and yesterday. An dwelling as urban ensemble in the definition of the city.
A home that is thought through space, where the section defines its shape limits. The image of the house is the result of its section. Two overlapping boxes slightly offset oppositely to the party walls set the desired porosity edges between foreground and background. These points in turn have a complementary use, as garage on the ground floor and terrace upstairs, temporarily redefining the relationship with the party walls through continuous areas between interior and exterior.
Three spatial bands define and arrange the house, parallel to the longitudinal axis of the site, setting its constructiveness, its dimensional structure and spatial structure. At the access, the scale tightens to 2.60 m and is related to a garden. From here, there is a double height in the central band of the house, creating a single space between living, dining, kitchen and upstairs a study, open staircase to this area which serves as a unifying balcony. This spatial band, central to the house, defines the freer recreational and social areas of the dwelling, the two remaining bands to the sides complete the set with the most private areas of bathrooms, bedrooms and services.
The dwelling has been designed as an integral space where the party walls are the limits. Both facades, toward the sidewalk on one side and to the back yard on the other, propose a filter to the relationship between interior and exterior space, an area that allows direct connection to the outside but also needs privacy, light control, security, etc.. This defines in the house a transitional space between inner world and outer world. The material definition is through the consecutive arrangement of vertical slats of precast concrete 5cm x 15cm arranged randomly.
The house has been built with local materials and techniques, using local workforce, and essentially the materiality of the project is directly related to the construction in this area. The structure is reinforced concrete, the walls are made of hollow brick wall and plaster. The framing is made of aluminum with DVH technology to improve thermal conditioning, the floors are tiled with rectangular ceramic pieces 0.20m x 0.40m that cover the entire house including interior and exterior areas except bedrooms and bathrooms. Generally, the skin of the house has been treated with a plaster finish on both walls and ceilings, and painted entirely white defining a continuous space.
As a general approach on this experience … The contemporary home in urban areas in this part of the world should be able to respond to new demands with strong pre-existing scenarios. This somehow defines the new line of the city approaching the idea of coexistence. Furthermore the design should also be possible to materialize. Making a commitment to make a buildable architecture, about the architect’s ideas but also close to the real needs of the people who inhabit these spaces. Ultimately be sensitive and critical interpreters of reality to propose a greater quantity and quality of architectural situations that transform the ways of living of people with the fewest resources.
阿根廷布宜诺斯艾利斯住宅外观图
阿根廷布宜诺斯艾利斯住宅外部图
阿根廷布宜诺斯艾利斯住宅
阿根廷布宜诺斯艾利斯住宅平面图
阿根廷布宜诺斯艾利斯住宅底层平面图
阿根廷布宜诺斯艾利斯住宅屋顶平面图
阿根廷布宜诺斯艾利斯住宅上层平面图
阿根廷布宜诺斯艾利斯住宅截面图
客服
消息
收藏
下载
最近

















































