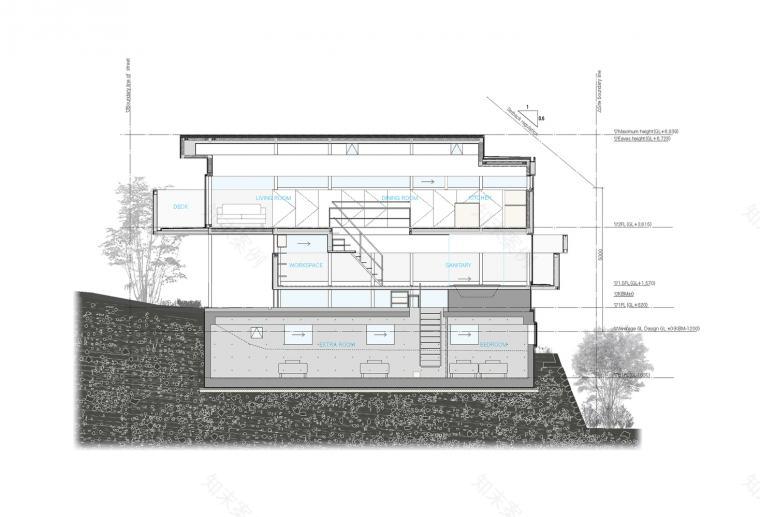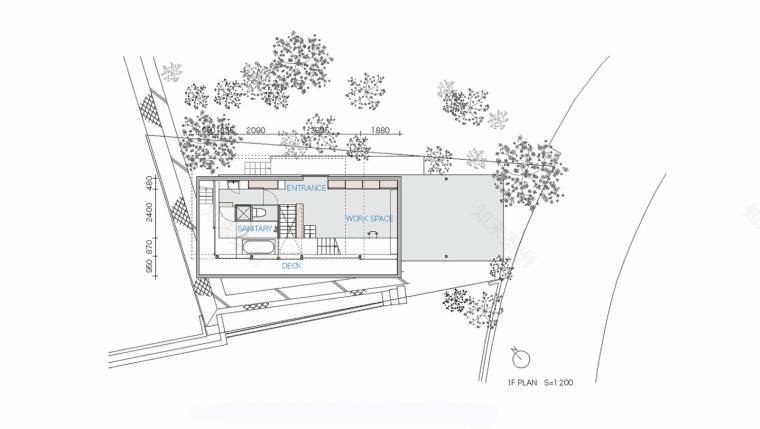查看完整案例


收藏

下载
Japan Toyonaka Residential
设计方:Tato Architects
位置:日本
分类:居住建筑
内容:实景照片
设计团队:Yo Shimada, Nobuhiko Sato, Takashi Manda, Taijiro Kato
建筑公司:Kohatsu co., LTD.
图片:29张
摄影师:ShinkenchikuSha
这是由Tato Architects设计的丰中市住宅。建筑师认为,像楼梯、扶手这些与主要建筑构成没有直接联系的建筑元素是很难处理的。当建筑空间逐渐成为静态的,而附加元素则相应化为了抽象的。它也会对人类各种活动和即将加入的家具产生影响,但有时看起来它们就像是被排挤了。因此建筑师试图在设计中,突出板块之间的关系等主要建筑构成,同时将前面提到的次级元素华为设计中的生动元素。建筑师想要探索次级元素是否有可能创建动态抽象性的空间品质,使得空间更适于安居,让活动和事物在空间中混合在一起。
场地为被空置、未建设的三角形用地,周边是横跨街道的农田,场地相对开放。客户想要在这里建设一座住宅,他们可以在此舒适地生活,并恰当地保护他们的隐私。场地狭窄而修长,形状不规则,有坡差。用地受到严格的建筑退线和遮阳管控。在这些限制条件之下,建筑师认为可以利用管控的要求创建出挑的空间,从而让阳台和屋檐伸出退线。考虑到遮阳管控,屋檐高度应小于7米。该建筑为地面两层,地下一层。地面的部分被切割成七层,通过转移、堆叠和消减,创建了深褶般的外观。
译者:筑龙网艾比
From the architect. Dynamic Abstractness.It is difficult to deal with architectural elements such as stairs and handrails that don’t have direct relation to the main architectural composition.It might be my prejudice, but architectural space gradually becomes static, when additive elements are reduced to be abstract. It also has an effect on various human activities and furniture to vividly come to front, but sometimes it appears as if they are being denied.
I have tried to achieve a design, in which the main architectural composition, such as relation between slabs, stands out but at the same time secondary elements as mentioned above are also become a vivid issue of the design. My query was to find out whether it is possible to create space that has quality of, so to speak, dynamic abstractness, enabling space to all the more get settled when activities and things are mixed with the space and objects are flooded there.
Having a left over, unbuilt triangular plot in its neighboring landand an agricultural land across the street, the site was relatively open. The client requested a house there, in which they can live comfortably protecting their privacy appropriately.The site is narrow and long, irregular-shaped and sloped. The area is enforced with strict wall-setback restriction and also had a shadow regulation. Under the limitations, we considered creating stretch of space by using mitigation of the regulation that permits decks and eaves to protrude over setback lines. Exempted from the shadow regulation, the eaves height was decided to be less than 7 meters.
The volume resulted in two-storiesabove the ground and one underground story. The part above the ground is sliced into seven layers, shifted, stacked and eliminated to create deep pleated exterior appearance. The manipulation is similar to House in Matsunoki (GA HOUSES 140), which was being designed around the same period.
In House in Matsunoki, different materials were used to articulate segments, but in this residence, all are finished with white FRPso that pleats can be made deeper both inside and outside. In this way, we tried to make relation with exterior space, while protecting the inside with wrapping belt-like space.The shifted volumes function as balconies, eaves and windows outside, while the level gaps generated by the shift work as a desk, landings and shelves inside. From the windows created in-between stripes, nearby bushes, a series of tiled roofs are framed horizontally.In this way, we aimed to achieve dynamic abstractness, in which the architectural design, residents’ properties, surrounding landscape and the stacked shifted volumes are mixed.
日本丰中住宅外部实景图
日本丰中住宅外部夜景实景图
日本丰中住宅内部实景图
日本丰中住宅效果图
日本丰中住宅剖面图
日本丰中
住宅平面图
日本丰中住宅平面图
客服
消息
收藏
下载
最近




























































