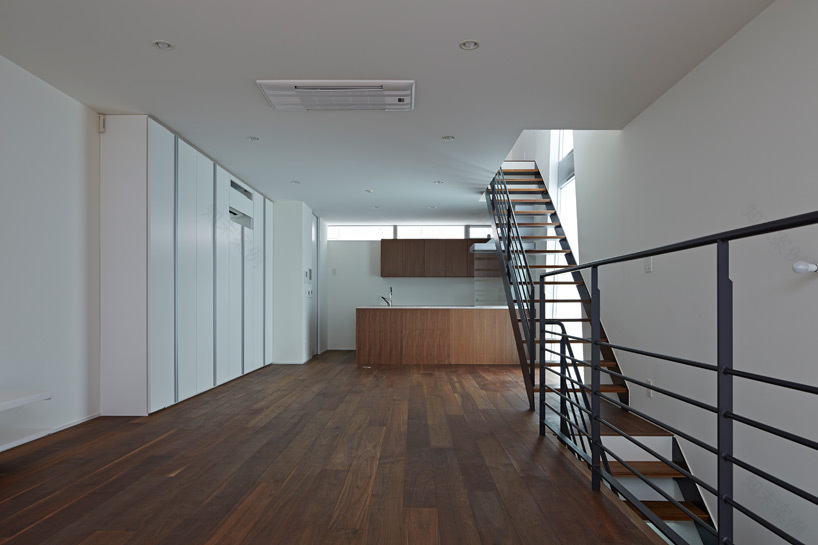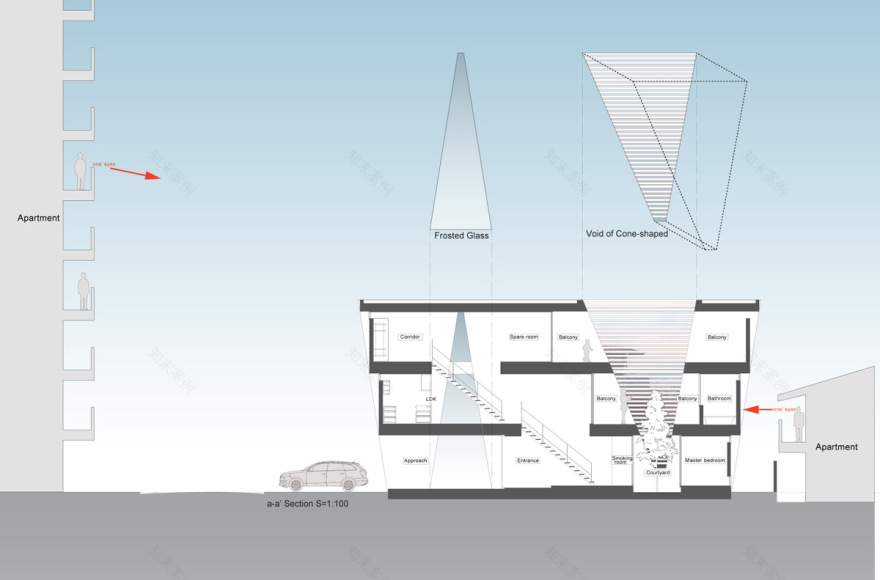查看完整案例


收藏

下载
The special Angle of the filter house
设计方:masao yahagi建筑事务所
位置:日本
分类:居住建筑
内容:实景照片
图片来源:koichi torimura
图片:13张
日本masao yahagi建筑事务所设计了这座特殊角度的滤光房屋,这座房子在设计的阶段,充分考虑了采光和通风的特点,同时也保护了住宅内部的隐私,这座住宅位于日本的北九州,坐落在一个狭窄的地址内,建设长度约为30米,由两个三角形的突出的立面构成,一面是磨砂玻璃,另一面是木头板条为何而成的内部庭院.开放的圆锥形内部庭院和大片的磨砂玻璃窗户,为这座三层住宅提供了绝佳的采光条件,建筑的楼梯沿着南墙,跨过中间的三角形结构.
译者:蝈蝈
masao yahagi architects has designed ‘house in tatemachi’ seeking to balance the open qualities of daylight and ventilation, with a desired privacy from the surrounding urban context of kitakyushu, japan. located on a narrow site, the building measures 30 meters in length and is distinguished by two triangular forms on its primary fa?ade. the first of which is made in frosted glass, while the other is inverted and screens an internal courtyard with wood slats.the combination of an open cone-shaped internal courtyard and the large frosted glass window produce a balanced level of luminance throughout the house’s three levels. the building’s staircases travel sequentially along the southern wall, passing by the large triangular forms.
日本特殊角度的滤光房子外部实景图
日本特殊角度的滤光房子外部夜景实景图
日本特殊角度的滤光房子内部楼梯实景图
日本特殊角度的滤光房子内部过道实景图
日本特殊角度的滤光房子内部局部实景图
日本特殊角度的滤光房子剖面图
日本特殊角度的滤光房子平面图
客服
消息
收藏
下载
最近
















